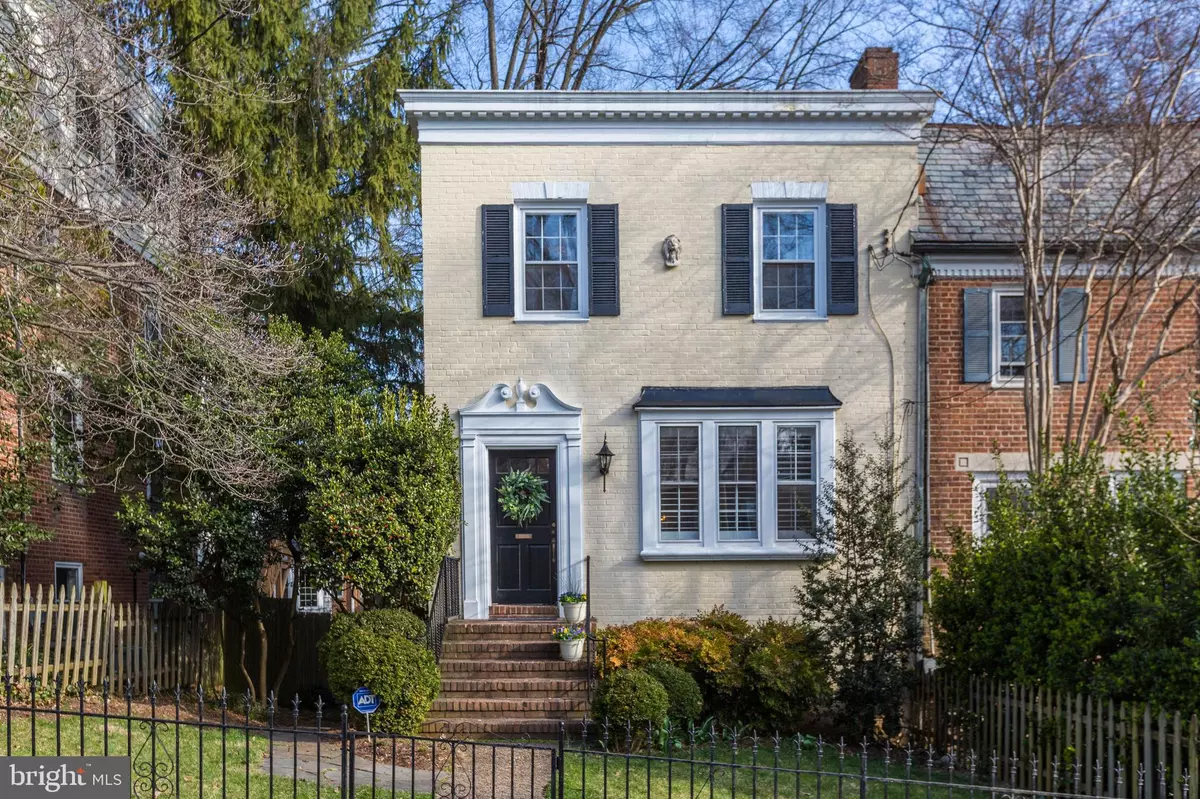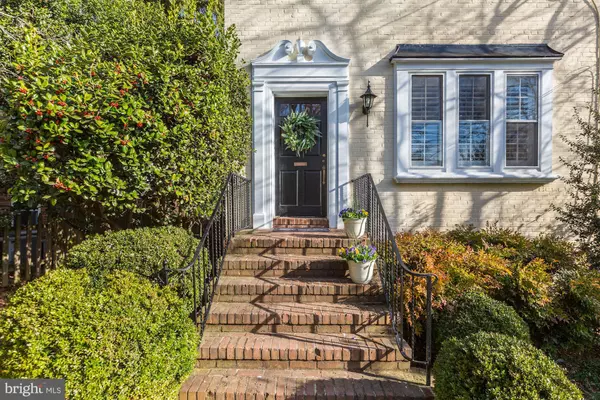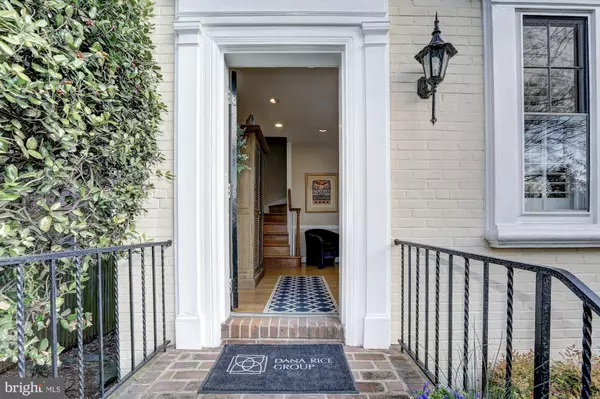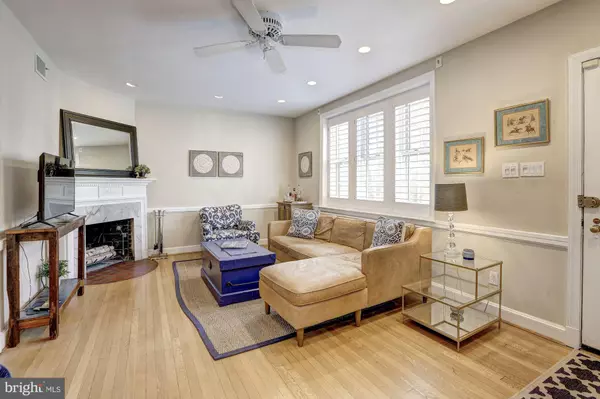$995,000
$910,000
9.3%For more information regarding the value of a property, please contact us for a free consultation.
3623 JENIFER ST NW Washington, DC 20015
3 Beds
3 Baths
1,776 SqFt
Key Details
Sold Price $995,000
Property Type Single Family Home
Sub Type Twin/Semi-Detached
Listing Status Sold
Purchase Type For Sale
Square Footage 1,776 sqft
Price per Sqft $560
Subdivision Chevy Chase
MLS Listing ID DCDC403844
Sold Date 04/26/19
Style Colonial,Side-by-Side
Bedrooms 3
Full Baths 2
Half Baths 1
HOA Y/N N
Abv Grd Liv Area 1,340
Originating Board BRIGHT
Year Built 1938
Annual Tax Amount $6,472
Tax Year 2019
Lot Size 2,849 Sqft
Acres 0.07
Property Description
AN IDEAL LOCATION! Walk score of 86! 1 mile to Friendship Hts. metro. Walk to Murch Elem., Deal Middle & Wilson High School, Connecticut Ave. shops, dining, Politics & Prose, Little Red Fox, The Avalon, Chevy Chase Community Center & Library, and so much more. Welcome to this delightful, move-in ready brick home. The charming front yard with a wrought iron gate welcomes you inside to a large living room with a wood burning fireplace, renovated white kitchen / family room combo and a sunny breakfast room. The airy and bright kitchen has an oversized quartz island, tons of storage, a large pantry, on-trend lighting, and wood floors. The deck is just off the kitchen for al fresco dining and bbq'ing with friends and family. The second floor has a master bedroom with a wall of custom built-in lighted closets and en suite bathroom, two additional bedrooms and another full bath. The lower level has a carpeted family room with almost 9'+ ceilings and four nice windows! Also on this level are an attached, large garage and laundry room with a toilet room; tons of options to add a 4th bedroom and full bath for an au pair, in laws or a guest suite. This is one home that checks ALL the boxes.
Location
State DC
County Washington
Zoning R
Rooms
Basement Fully Finished, Garage Access, Heated, Improved, Interior Access, Outside Entrance, Rear Entrance, Rough Bath Plumb, Shelving, Windows
Interior
Interior Features Breakfast Area, Chair Railings, Combination Kitchen/Living, Crown Moldings, Floor Plan - Traditional, Kitchen - Island, Recessed Lighting, Upgraded Countertops, Window Treatments
Hot Water Natural Gas
Heating Steam
Cooling Central A/C
Flooring Hardwood, Carpet, Ceramic Tile
Fireplaces Number 1
Fireplaces Type Mantel(s), Marble, Screen
Equipment Water Heater, Washer, Stainless Steel Appliances, Refrigerator, Range Hood, Oven/Range - Gas, Microwave, Extra Refrigerator/Freezer, Dryer, Dishwasher, Disposal
Fireplace Y
Window Features Screens
Appliance Water Heater, Washer, Stainless Steel Appliances, Refrigerator, Range Hood, Oven/Range - Gas, Microwave, Extra Refrigerator/Freezer, Dryer, Dishwasher, Disposal
Heat Source Natural Gas
Laundry Basement
Exterior
Parking Features Additional Storage Area, Basement Garage, Garage - Rear Entry, Garage Door Opener
Garage Spaces 1.0
Fence Decorative, Other
Water Access N
Accessibility None
Attached Garage 1
Total Parking Spaces 1
Garage Y
Building
Story 2
Sewer Public Septic, Public Sewer
Water Public
Architectural Style Colonial, Side-by-Side
Level or Stories 2
Additional Building Above Grade, Below Grade
New Construction N
Schools
Elementary Schools Murch
Middle Schools Deal
High Schools Jackson-Reed
School District District Of Columbia Public Schools
Others
Senior Community No
Tax ID 1990//0103
Ownership Fee Simple
SqFt Source Estimated
Horse Property N
Special Listing Condition Standard
Read Less
Want to know what your home might be worth? Contact us for a FREE valuation!

Our team is ready to help you sell your home for the highest possible price ASAP

Bought with Cristina M Talavera • Long & Foster Real Estate, Inc.

GET MORE INFORMATION





