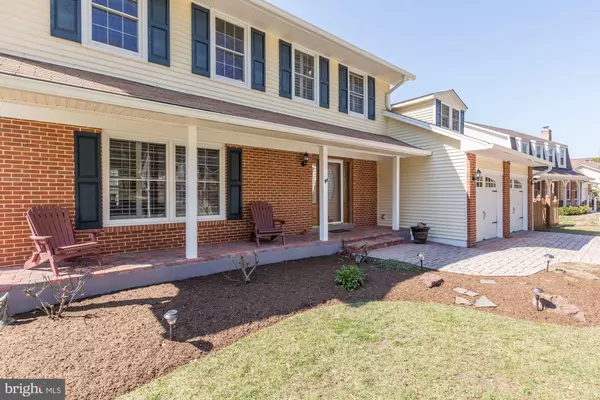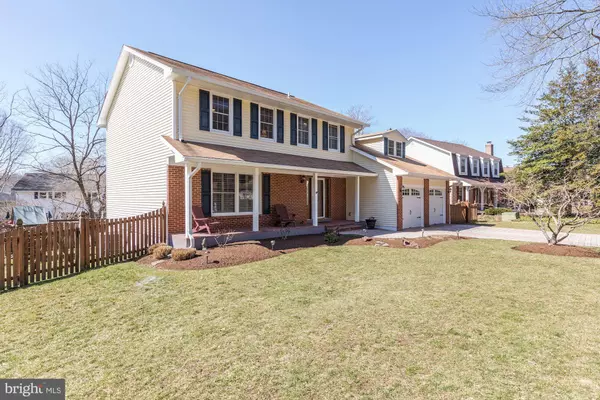$612,000
$597,000
2.5%For more information regarding the value of a property, please contact us for a free consultation.
400 WESTBURY DR Riva, MD 21140
4 Beds
4 Baths
3,270 SqFt
Key Details
Sold Price $612,000
Property Type Single Family Home
Sub Type Detached
Listing Status Sold
Purchase Type For Sale
Square Footage 3,270 sqft
Price per Sqft $187
Subdivision Annapolis Landing
MLS Listing ID MDAA376708
Sold Date 04/26/19
Style Colonial
Bedrooms 4
Full Baths 3
Half Baths 1
HOA Fees $32/ann
HOA Y/N Y
Abv Grd Liv Area 2,646
Originating Board BRIGHT
Year Built 1979
Annual Tax Amount $5,292
Tax Year 2018
Lot Size 10,000 Sqft
Acres 0.23
Property Description
Tastefully updated and located in the popular community of Annapolis Landing, this charming home has 3 finished levels. With crown moldings and built-ins, it is designed in a traditional style but still lends itself to today's modern lifestyles. This lovely home features custom plantation shutters throughout and gleaming hardwood floors on the main and upper levels. There is plenty of room to entertain family and friends indoors and out in the cozy family room with gas fireplace or on the spacious screened porch overlooking the in-ground pool. The finished lower level features a second family room, full bath, and bonus room. Sliding glass doors lead to the pool and play area. The community is rich with amenities including: a marina on Beards Creek, boat ramp, waterfront park, canoe/kayak storage and launch area and multiple playgrounds. Close to downtown Annapolis and commuting routes.
Location
State MD
County Anne Arundel
Zoning R2
Direction North
Rooms
Other Rooms Living Room, Dining Room, Primary Bedroom, Bedroom 2, Bedroom 3, Bedroom 4, Kitchen, Family Room, Foyer, Study, Mud Room, Utility Room, Bathroom 2, Bathroom 3, Primary Bathroom, Half Bath, Screened Porch
Basement Full, Fully Finished, Heated, Improved, Interior Access, Rear Entrance, Sump Pump, Windows, Daylight, Full, Space For Rooms, Walkout Level
Interior
Interior Features Attic, Breakfast Area, Built-Ins, Carpet, Ceiling Fan(s), Family Room Off Kitchen, Formal/Separate Dining Room, Kitchen - Eat-In, Kitchen - Table Space, Primary Bath(s), Stall Shower, Walk-in Closet(s), Wood Floors, Crown Moldings, Floor Plan - Traditional, Kitchen - Gourmet, Recessed Lighting, Upgraded Countertops, Window Treatments
Hot Water Electric, 60+ Gallon Tank
Heating Forced Air
Cooling Central A/C, Ceiling Fan(s)
Flooring Carpet, Ceramic Tile, Hardwood
Fireplaces Number 1
Fireplaces Type Brick, Screen, Gas/Propane
Equipment Built-In Microwave, Built-In Range, Dishwasher, Disposal, Dryer, Exhaust Fan, Oven - Self Cleaning, Oven/Range - Electric, Refrigerator, Stainless Steel Appliances, Washer, Water Heater, Dryer - Front Loading, Icemaker, Oven - Single
Furnishings No
Fireplace Y
Window Features Bay/Bow,Double Pane,Screens,Replacement,Vinyl Clad
Appliance Built-In Microwave, Built-In Range, Dishwasher, Disposal, Dryer, Exhaust Fan, Oven - Self Cleaning, Oven/Range - Electric, Refrigerator, Stainless Steel Appliances, Washer, Water Heater, Dryer - Front Loading, Icemaker, Oven - Single
Heat Source Natural Gas
Laundry Main Floor
Exterior
Exterior Feature Deck(s), Porch(es)
Parking Features Additional Storage Area, Garage - Front Entry, Garage Door Opener, Inside Access, Built In
Garage Spaces 1.0
Fence Picket, Rear, Wood
Pool Fenced, In Ground, Permits
Utilities Available Under Ground
Amenities Available Basketball Courts, Boat Ramp, Common Grounds, Marina/Marina Club, Picnic Area, Pier/Dock, Tot Lots/Playground, Water/Lake Privileges
Water Access Y
Water Access Desc Boat - Powered,Canoe/Kayak,Fishing Allowed,Private Access,Sail
View Garden/Lawn
Roof Type Composite
Accessibility 2+ Access Exits
Porch Deck(s), Porch(es)
Road Frontage City/County, Public
Attached Garage 1
Total Parking Spaces 1
Garage Y
Building
Lot Description Front Yard, Landscaping, Private, Rear Yard
Story 3+
Sewer Public Sewer
Water Public
Architectural Style Colonial
Level or Stories 3+
Additional Building Above Grade, Below Grade
New Construction N
Schools
Elementary Schools Davidsonville
Middle Schools Central
High Schools South River
School District Anne Arundel County Public Schools
Others
HOA Fee Include Common Area Maintenance
Senior Community No
Tax ID 020102290016001
Ownership Fee Simple
SqFt Source Assessor
Security Features Carbon Monoxide Detector(s),Security System
Horse Property N
Special Listing Condition Standard
Read Less
Want to know what your home might be worth? Contact us for a FREE valuation!

Our team is ready to help you sell your home for the highest possible price ASAP

Bought with O'Mara Dunnigan • Keller Williams Flagship of Maryland
GET MORE INFORMATION





