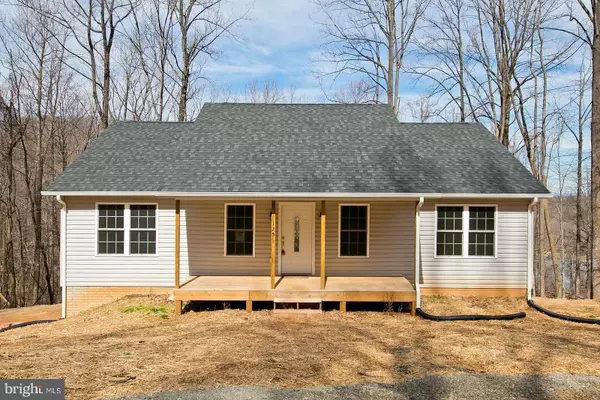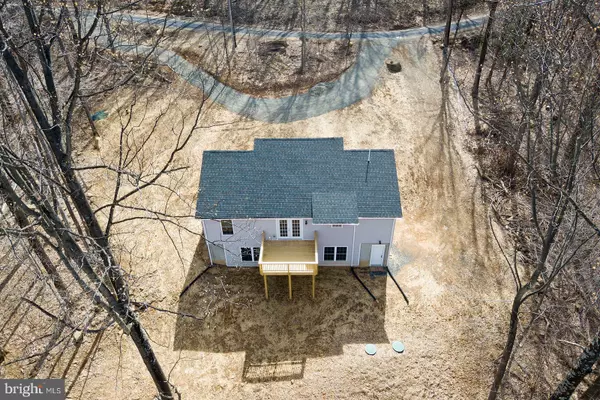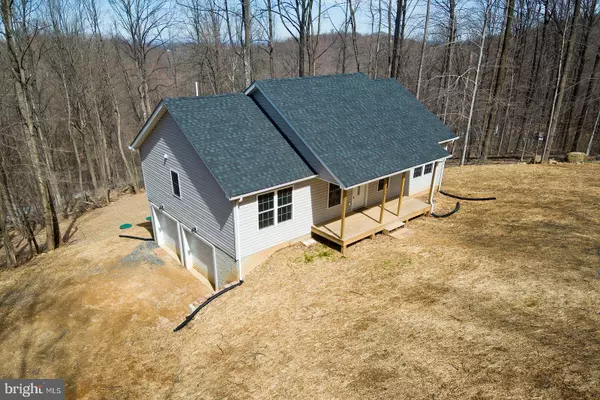$228,500
$228,500
For more information regarding the value of a property, please contact us for a free consultation.
125 SUSAN'S CT Front Royal, VA 22630
3 Beds
2 Baths
1,246 SqFt
Key Details
Sold Price $228,500
Property Type Single Family Home
Sub Type Detached
Listing Status Sold
Purchase Type For Sale
Square Footage 1,246 sqft
Price per Sqft $183
Subdivision Shen Farms Mt Lake
MLS Listing ID VAWR135056
Sold Date 04/26/19
Style Ranch/Rambler
Bedrooms 3
Full Baths 2
HOA Y/N N
Abv Grd Liv Area 1,246
Originating Board BRIGHT
Year Built 2017
Lot Size 1.600 Acres
Acres 1.6
Property Description
Do you like being nestled among the trees away from everything? This newly completed ranch home is the perfect place to live life. Hardwood flooring and options for a fireplace insert. White cabinets in the kitchen with brushed nickel hardware, granite countertops and an oversize kitchen sink. Main floor Laundry room off of kitchen. You can quietly enjoy the nature that surrounds. View the lake from the back deck or the kitchen window. The dining room has a beautiful tray ceiling and ceiling fan. Three bedrooms and 2 baths, unfinished basement, but you can add your finishing touches and add another bedroom and bath to increase the number of rooms. 2 car garage included. On 3 lots, 1.6 acres. Hike on the Appalachian or boat on the Shenandoah River. Hunting nearby too. Now is the time to claim this home before spring fever hits and this opportunity is gone.
Location
State VA
County Warren
Zoning R
Rooms
Other Rooms Basement
Basement Rear Entrance, Rough Bath Plumb, Unfinished, Walkout Level, Windows
Main Level Bedrooms 3
Interior
Heating Forced Air
Cooling Heat Pump(s)
Heat Source Electric
Exterior
Water Access N
Accessibility None
Garage N
Building
Story 2
Sewer Septic Exists
Water Well
Architectural Style Ranch/Rambler
Level or Stories 2
Additional Building Above Grade
New Construction N
Schools
School District Warren County Public Schools
Others
Senior Community No
Tax ID NO TAX RECORD
Ownership Fee Simple
SqFt Source Assessor
Special Listing Condition Standard
Read Less
Want to know what your home might be worth? Contact us for a FREE valuation!

Our team is ready to help you sell your home for the highest possible price ASAP

Bought with Cheryl J Kenny • Golden Realtors, LLC
GET MORE INFORMATION





