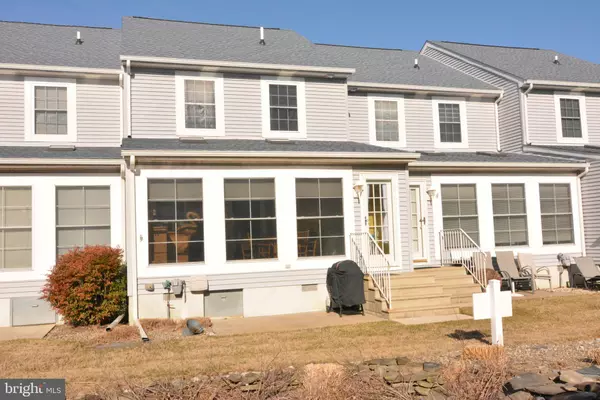$346,000
$349,900
1.1%For more information regarding the value of a property, please contact us for a free consultation.
320 BLUE HERON DR #3204 Rehoboth Beach, DE 19971
3 Beds
3 Baths
1,750 SqFt
Key Details
Sold Price $346,000
Property Type Condo
Sub Type Condo/Co-op
Listing Status Sold
Purchase Type For Sale
Square Footage 1,750 sqft
Price per Sqft $197
Subdivision Versailles
MLS Listing ID DESU132808
Sold Date 04/26/19
Style Coastal
Bedrooms 3
Full Baths 2
Half Baths 1
Condo Fees $850/qua
HOA Fees $36/ann
HOA Y/N Y
Abv Grd Liv Area 1,750
Originating Board BRIGHT
Year Built 1999
Annual Tax Amount $701
Tax Year 2018
Property Description
Located in Versailles, this beautiful 3 bedroom, 2.5 bath townhome in Rehoboth Beach is conveniently located within 1.5 miles to the boardwalk, surf, and sand, and downtown Rehoboth Beach s fine dining, art galleries, shopping, and night life. This home has an open floor plan, living area with fireplace, and eat in kitchen. Enjoy relaxing in the rear sunroom (with skylights) overlooking the rear yard garden ponds while having morning coffee or after spending a day at the beach. Community amenities include three outdoor pools, tennis courts, and clubhouse. This TURNKEY retreat is ready to enjoy as your BEACH RETREAT and/or INVESTMENT property. Home earned $12,900 in rental income last year. There are two assigned parking spaces as well as additional unassigned parking in the community. Get in before the summer starts!
Location
State DE
County Sussex
Area Lewes Rehoboth Hundred (31009)
Zoning H
Rooms
Other Rooms Living Room, Dining Room, Primary Bedroom, Kitchen, Sun/Florida Room, Laundry, Additional Bedroom
Interior
Interior Features Breakfast Area, Carpet, Ceiling Fan(s), Floor Plan - Open, Skylight(s), Window Treatments
Heating Heat Pump(s)
Cooling Heat Pump(s), Central A/C
Flooring Carpet, Vinyl
Fireplaces Type Gas/Propane
Equipment Dishwasher, Disposal, Dryer - Electric, Microwave, Oven/Range - Electric, Refrigerator, Washer, Water Heater
Fireplace Y
Appliance Dishwasher, Disposal, Dryer - Electric, Microwave, Oven/Range - Electric, Refrigerator, Washer, Water Heater
Heat Source Electric
Laundry Upper Floor
Exterior
Exterior Feature Enclosed, Porch(es)
Parking On Site 2
Fence Partially
Amenities Available Pool - Outdoor, Reserved/Assigned Parking, Swimming Pool, Tennis Courts, Club House, Common Grounds
Water Access N
Roof Type Architectural Shingle
Accessibility None
Porch Enclosed, Porch(es)
Garage N
Building
Lot Description Landscaping
Story 2
Sewer Public Sewer
Water Public
Architectural Style Coastal
Level or Stories 2
Additional Building Above Grade, Below Grade
New Construction N
Schools
School District Cape Henlopen
Others
HOA Fee Include Lawn Maintenance
Senior Community No
Tax ID 334-19.00-163.20-3204
Ownership Condominium
Security Features Smoke Detector
Acceptable Financing Cash, Conventional
Listing Terms Cash, Conventional
Financing Cash,Conventional
Special Listing Condition Standard
Read Less
Want to know what your home might be worth? Contact us for a FREE valuation!

Our team is ready to help you sell your home for the highest possible price ASAP

Bought with ELIZABETH DORMAN • Coldwell Banker Resort Realty - Rehoboth
GET MORE INFORMATION





