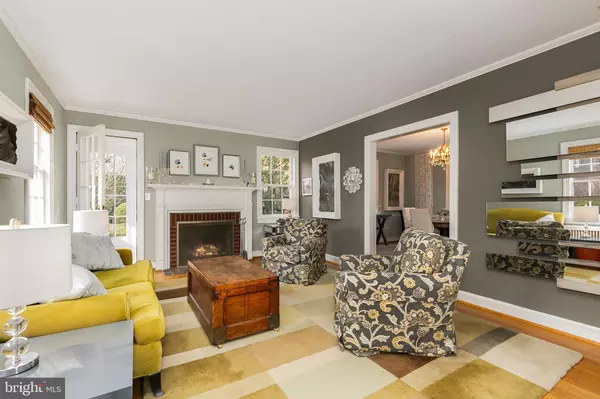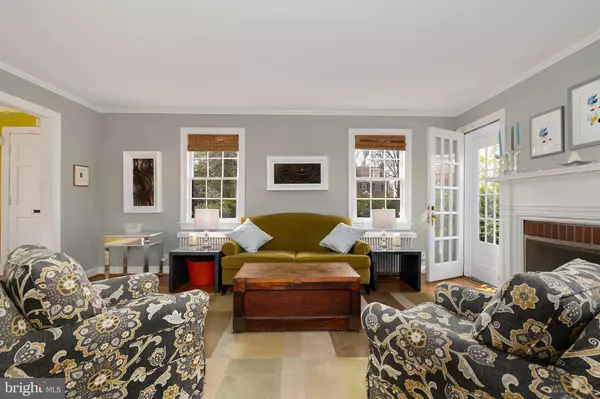$1,150,000
$1,070,000
7.5%For more information regarding the value of a property, please contact us for a free consultation.
4411 DAVENPORT ST NW Washington, DC 20016
4 Beds
3 Baths
2,028 SqFt
Key Details
Sold Price $1,150,000
Property Type Single Family Home
Sub Type Detached
Listing Status Sold
Purchase Type For Sale
Square Footage 2,028 sqft
Price per Sqft $567
Subdivision American University Park
MLS Listing ID DCDC403778
Sold Date 04/26/19
Style Colonial
Bedrooms 4
Full Baths 2
Half Baths 1
HOA Y/N N
Abv Grd Liv Area 1,676
Originating Board BRIGHT
Year Built 1937
Annual Tax Amount $7,514
Tax Year 2018
Lot Size 7,169 Sqft
Acres 0.16
Property Description
This home presents a perfect balance between urban and suburban lifestyles. Welcome to this 4-level, 4 bedrooms and 2.5 bathroom brick colonial on a large, deep lot set back privately from the street. This home pours in natural light showcasing picturesque views, crown molding, and wood floors. The fluid floor plan is designed for entertaining featuring a living room centered by a wood burning fireplace leading to a private floral garden sitting area, separate dining room, and a recently renovated kitchen. The French doors in the kitchen escort you to the large, fenced backyard with a patio for maximum privacy and entertaining. The upper level features a Master Bedroom with en suite bath, two additional bedrooms, plus a hall bath. The finished attic provides for a fourth bedroom. The fully finished basement affords additional, flexible living space and a half bath. The bonus feature includes a detached garaged. Ideally located within blocks to Tenleytown metro and neighborhood schools. Easy access to Friendship Heights. Seller prefers Title Forward.
Location
State DC
County Washington
Zoning SEE PUBLIC RECORDS
Interior
Interior Features Carpet, Chair Railings, Crown Moldings, Dining Area, Floor Plan - Traditional, Primary Bath(s), Upgraded Countertops, Wood Floors
Heating Steam, Radiator
Cooling Central A/C
Fireplaces Number 1
Fireplaces Type Mantel(s)
Equipment Stove, Cooktop, Oven - Wall, Microwave, Refrigerator, Dishwasher, Disposal, Washer, Dryer
Fireplace Y
Appliance Stove, Cooktop, Oven - Wall, Microwave, Refrigerator, Dishwasher, Disposal, Washer, Dryer
Heat Source Natural Gas
Exterior
Parking Features Other, Garage - Rear Entry
Garage Spaces 1.0
Water Access N
Accessibility None
Total Parking Spaces 1
Garage Y
Building
Story 3+
Sewer Public Sewer
Water Public
Architectural Style Colonial
Level or Stories 3+
Additional Building Above Grade, Below Grade
New Construction N
Schools
School District District Of Columbia Public Schools
Others
Senior Community No
Tax ID 1585//0001
Ownership Fee Simple
SqFt Source Assessor
Special Listing Condition Standard
Read Less
Want to know what your home might be worth? Contact us for a FREE valuation!

Our team is ready to help you sell your home for the highest possible price ASAP

Bought with Antonia Ketabchi • Redfin Corp
GET MORE INFORMATION





