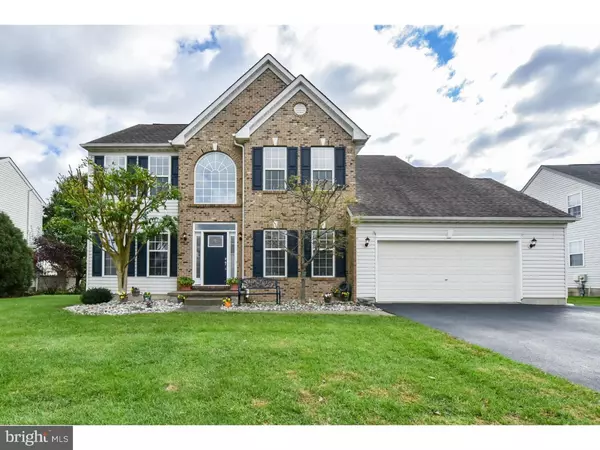$378,000
$376,500
0.4%For more information regarding the value of a property, please contact us for a free consultation.
110 BETSY RAWLS DR Middletown, DE 19709
4 Beds
3 Baths
2,400 SqFt
Key Details
Sold Price $378,000
Property Type Single Family Home
Sub Type Detached
Listing Status Sold
Purchase Type For Sale
Square Footage 2,400 sqft
Price per Sqft $157
Subdivision The Legends
MLS Listing ID DENC100918
Sold Date 04/22/19
Style Colonial
Bedrooms 4
Full Baths 2
Half Baths 1
HOA Fees $6/ann
HOA Y/N Y
Abv Grd Liv Area 2,400
Originating Board TREND
Year Built 2002
Annual Tax Amount $3,033
Tax Year 2017
Lot Size 10,019 Sqft
Acres 0.23
Lot Dimensions 82X125
Property Description
You'll definitely want to see this beautiful home! Built by Handler Homes in the popular community of The Legends. The only reason this home is for sale is that the original owners are moving to the beach. The big ticket items have already been replaced - HVAC and the water heater. Backing to the golf course with beautiful views. You'll love the mature landscaping and an irrigation system was added to keep the grass as green as the golf course! The garage has been expanded for additional work-space and storage. What a great idea! The center hallway with columns splits the living room and dining room. The home office is located at the rear of the house with views of the golf course. Located near the home office is the laundry room complete with a utility sink. The kitchen has Corian countertops, kitchen island, nook area, and a gas stove. A sliding glass door leads to the rear porch. Wait until you see this!! A perfect spot for morning coffee or parties. Located off the kitchen is the family room with a gas fireplace. The second floor offers a large owner suite with a walk-in closet. The owner's bath has a double vanity and tub with jets. Although the basement isn't finished, it offers plenty of storage. I guarantee you won't find a home in better condition. You can walk to the clubhouse and pool (membership required for the pool). Located off Cedar Lane Rd., close to Rts 1 and 13, and shopping. This home is located in the acclaimed Appoquinimink School district.
Location
State DE
County New Castle
Area South Of The Canal (30907)
Zoning 23R-2
Rooms
Other Rooms Living Room, Dining Room, Primary Bedroom, Bedroom 2, Bedroom 3, Kitchen, Family Room, Bedroom 1
Basement Full, Unfinished
Interior
Interior Features Primary Bath(s), Kitchen - Island, Ceiling Fan(s), Kitchen - Eat-In
Hot Water Natural Gas
Heating Forced Air
Cooling Central A/C
Flooring Wood, Fully Carpeted, Vinyl
Fireplaces Number 1
Equipment Built-In Range, Dishwasher, Built-In Microwave
Fireplace Y
Appliance Built-In Range, Dishwasher, Built-In Microwave
Heat Source Natural Gas
Laundry Main Floor
Exterior
Exterior Feature Deck(s)
Parking Features Built In
Garage Spaces 5.0
Utilities Available Cable TV
Water Access N
Accessibility None
Porch Deck(s)
Attached Garage 2
Total Parking Spaces 5
Garage Y
Building
Story 2
Sewer Public Sewer
Water Public
Architectural Style Colonial
Level or Stories 2
Additional Building Above Grade
Structure Type 9'+ Ceilings
New Construction N
Schools
Elementary Schools Cedar Lane
Middle Schools Alfred G. Waters
High Schools Appoquinimink
School District Appoquinimink
Others
Senior Community No
Tax ID 2302900173
Ownership Fee Simple
SqFt Source Assessor
Acceptable Financing Conventional, VA, FHA 203(b)
Listing Terms Conventional, VA, FHA 203(b)
Financing Conventional,VA,FHA 203(b)
Special Listing Condition Standard
Read Less
Want to know what your home might be worth? Contact us for a FREE valuation!

Our team is ready to help you sell your home for the highest possible price ASAP

Bought with Ann Marie Germano • Patterson-Schwartz-Hockessin

GET MORE INFORMATION





