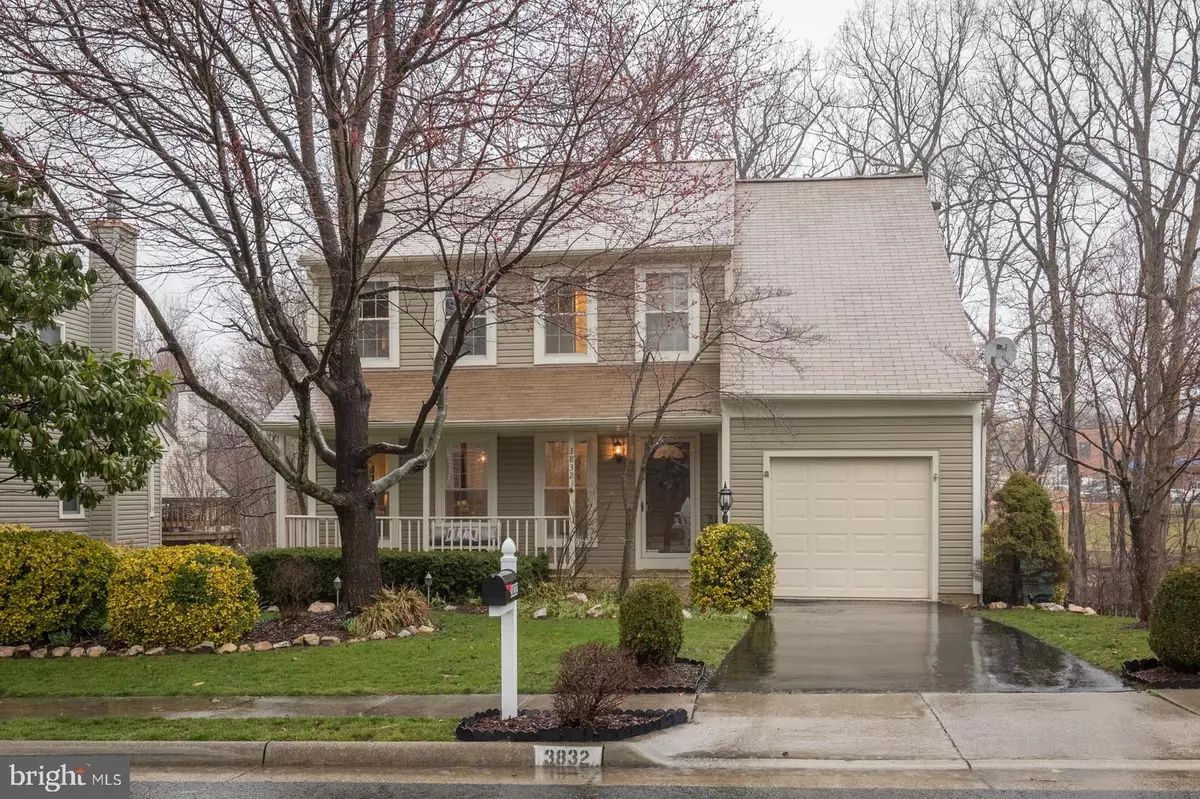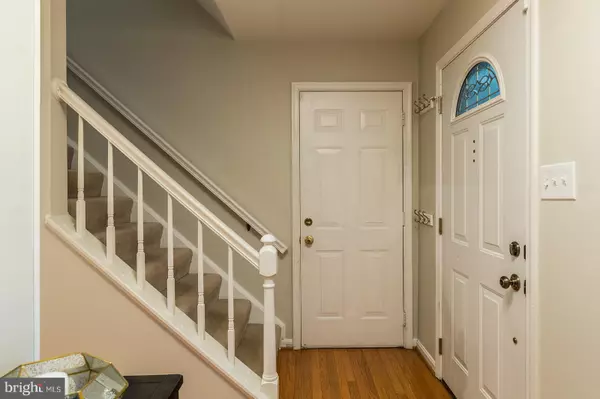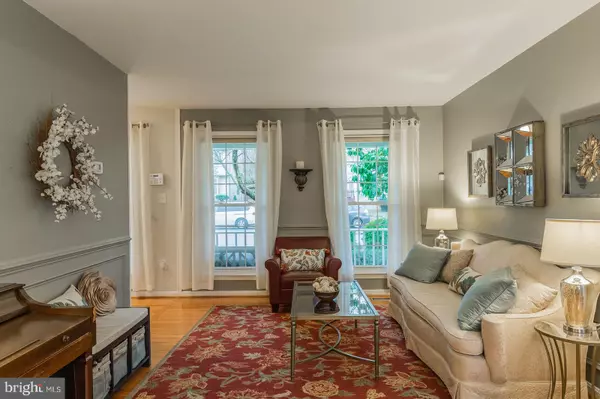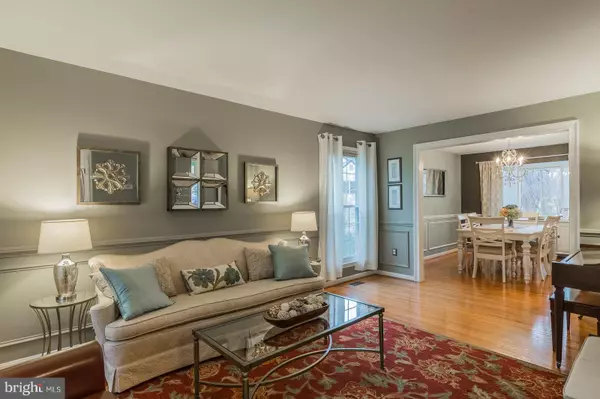$440,000
$439,900
For more information regarding the value of a property, please contact us for a free consultation.
3832 APPALOOSA DR Woodbridge, VA 22192
4 Beds
4 Baths
2,548 SqFt
Key Details
Sold Price $440,000
Property Type Single Family Home
Sub Type Detached
Listing Status Sold
Purchase Type For Sale
Square Footage 2,548 sqft
Price per Sqft $172
Subdivision Lake Ridge - Springwoods
MLS Listing ID VAPW434252
Sold Date 04/26/19
Style Colonial
Bedrooms 4
Full Baths 3
Half Baths 1
HOA Fees $56/qua
HOA Y/N Y
Abv Grd Liv Area 1,862
Originating Board BRIGHT
Year Built 1986
Annual Tax Amount $5,079
Tax Year 2019
Lot Size 7,187 Sqft
Acres 0.16
Property Description
WANTED: Unique free spirits with a "travel the world" attitude for this totally remodeled contemporary colonial! You're gonna fall in love with this Pottery Barn inspired home filled with gleaming hardwood floors & fresh neutral paint & offering a chic new kitchen with honed corian countertops, trendy subway backsplash & stainless steel appliances! The baths are to die for with "all the rage" custom tile & new vanities! This home feels like a tony NYC loft with dramatic vaulted ceilings & open concept living & hums with a cool, hip vibe! Entertain in the living & dining rooms or relax in front of the cozy family room fireplace. Enjoy game/movie night in the Rec Room! Relax on the fabulous deck overlooking a sweet fenced yard! At the end of the day retreat to the cozy master bedroom with luxury bath! Everything is done in this cheery & inviting home! All this just a "hop-skip-&-jump" away from the Occoquan reservoir but oh so close to neighborhood schools & pools & easy commuting & shopping options!
Location
State VA
County Prince William
Zoning RPC
Rooms
Other Rooms Living Room, Dining Room, Primary Bedroom, Bedroom 2, Bedroom 3, Bedroom 4, Kitchen, Game Room, Family Room, Foyer, Loft, Bathroom 2, Bathroom 3, Primary Bathroom, Half Bath
Basement Full, Fully Finished
Interior
Interior Features Ceiling Fan(s), Family Room Off Kitchen, Floor Plan - Open, Floor Plan - Traditional, Formal/Separate Dining Room, Kitchen - Eat-In, Kitchen - Gourmet, Kitchen - Table Space, Recessed Lighting, Upgraded Countertops, Wood Floors, Breakfast Area, Crown Moldings, Carpet, Chair Railings, Primary Bath(s), Pantry, Walk-in Closet(s)
Hot Water Natural Gas
Heating Forced Air
Cooling Central A/C, Ceiling Fan(s)
Flooring Carpet, Ceramic Tile, Hardwood
Fireplaces Number 1
Fireplaces Type Mantel(s), Wood
Equipment Built-In Microwave, Dishwasher, Disposal, Dryer, Humidifier, Icemaker, Refrigerator, Stove, Stainless Steel Appliances, Washer, Water Heater
Fireplace Y
Window Features Bay/Bow
Appliance Built-In Microwave, Dishwasher, Disposal, Dryer, Humidifier, Icemaker, Refrigerator, Stove, Stainless Steel Appliances, Washer, Water Heater
Heat Source Natural Gas
Exterior
Parking Features Garage - Front Entry
Garage Spaces 1.0
Amenities Available Basketball Courts, Bike Trail, Common Grounds, Jog/Walk Path, Lake, Meeting Room, Party Room, Picnic Area, Pier/Dock, Pool - Outdoor, Swimming Pool, Tennis Courts, Tot Lots/Playground, Water/Lake Privileges
Water Access N
View Garden/Lawn
Accessibility Other
Attached Garage 1
Total Parking Spaces 1
Garage Y
Building
Lot Description Secluded
Story 3+
Sewer Public Sewer
Water Public
Architectural Style Colonial
Level or Stories 3+
Additional Building Above Grade, Below Grade
New Construction N
Schools
Elementary Schools Springwoods
Middle Schools Woodbridge
High Schools Woodbridge
School District Prince William County Public Schools
Others
HOA Fee Include Common Area Maintenance,Management,Pier/Dock Maintenance,Pool(s),Reserve Funds,Trash
Senior Community No
Tax ID 8193-74-6143
Ownership Fee Simple
SqFt Source Assessor
Security Features Security System
Horse Property N
Special Listing Condition Standard
Read Less
Want to know what your home might be worth? Contact us for a FREE valuation!

Our team is ready to help you sell your home for the highest possible price ASAP

Bought with Bradley Kirkendall • RE/MAX Allegiance

GET MORE INFORMATION





