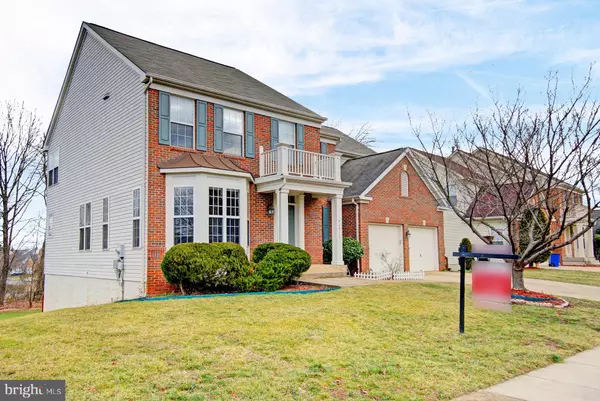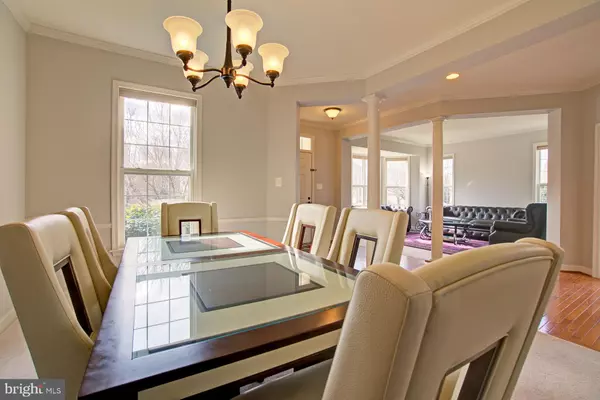$665,000
$669,999
0.7%For more information regarding the value of a property, please contact us for a free consultation.
46832 NORTHBROOK WAY Sterling, VA 20164
6 Beds
5 Baths
4,286 SqFt
Key Details
Sold Price $665,000
Property Type Single Family Home
Sub Type Detached
Listing Status Sold
Purchase Type For Sale
Square Footage 4,286 sqft
Price per Sqft $155
Subdivision Carters Grove
MLS Listing ID VALO316532
Sold Date 04/24/19
Style Colonial
Bedrooms 6
Full Baths 4
Half Baths 1
HOA Fees $85/mo
HOA Y/N Y
Abv Grd Liv Area 2,986
Originating Board BRIGHT
Year Built 1999
Annual Tax Amount $6,903
Tax Year 2018
Lot Size 8,276 Sqft
Acres 0.19
Property Description
Welcome to your new home where you can enjoy this spacious, move-in ready home set in a central location. The sprawling floorplan offers six bedrooms and 4.5 baths spread over two levels offering ample space for busy day-to-day life. Five bedrooms and three full baths are located upstairs, offering great separation of living for those times when you need to retreat for quiet escape.The beautiful kitchen is set in the heart of the home and is sure to impress any home chef. Complete with granite countertops, a suite of stainless steel appliances, ample storage and a center island, this is the ideal space to prepare anything from a casual dinner for two to catering for friends and family.The kitchen is open to the casual meals area with a built-in planning desk and a bar area for entertaining. From here, flow through double doors out to the huge rear deck, perfect for enjoying a morning coffee or a cool afternoon drink. A light-filled family room will be a favorite place to gather around the cozy gas fireplace and admire the plush carpet underfoot and built-ins. Also located on this level is a formal lounge and a formal dining room.Downstairs, the fully-finished, walk-out level basement offers a (legal) sixth bedroom and a full bath, perfect for use as a guest suite, in-law retreat or for simply extra living space. Double doors open out to the rear patio where you can relax and take in the views over the yard.Extra features abound and include ceiling fans throughout for comfortable living, easy-care tiled floors in the kitchen and dining space, recessed lighting and an attached two-car garage. This beautiful property is conveniently located off Route 7/Harry Byrd Hwy, offering easy access to shopping, schools and services.
Location
State VA
County Loudoun
Zoning R4
Rooms
Other Rooms Bedroom 2, Bedroom 3, Bedroom 4, Bedroom 5, Bedroom 1, Bedroom 6, Bathroom 1, Bathroom 2, Bathroom 3, Full Bath, Half Bath
Basement Full
Interior
Interior Features Carpet, Dining Area, Floor Plan - Open, Formal/Separate Dining Room, Primary Bath(s), Recessed Lighting, Walk-in Closet(s)
Heating Forced Air
Cooling Central A/C, Ceiling Fan(s)
Fireplaces Number 1
Heat Source Natural Gas
Exterior
Parking Features Garage - Front Entry, Garage Door Opener
Garage Spaces 2.0
Water Access N
Accessibility None
Attached Garage 2
Total Parking Spaces 2
Garage Y
Building
Story 3+
Sewer Public Sewer
Water Public
Architectural Style Colonial
Level or Stories 3+
Additional Building Above Grade, Below Grade
New Construction N
Schools
School District Loudoun County Public Schools
Others
Senior Community No
Tax ID 013373810000
Ownership Fee Simple
SqFt Source Estimated
Special Listing Condition Standard
Read Less
Want to know what your home might be worth? Contact us for a FREE valuation!

Our team is ready to help you sell your home for the highest possible price ASAP

Bought with Mirza M Beg • Blue Heron Realty
GET MORE INFORMATION





