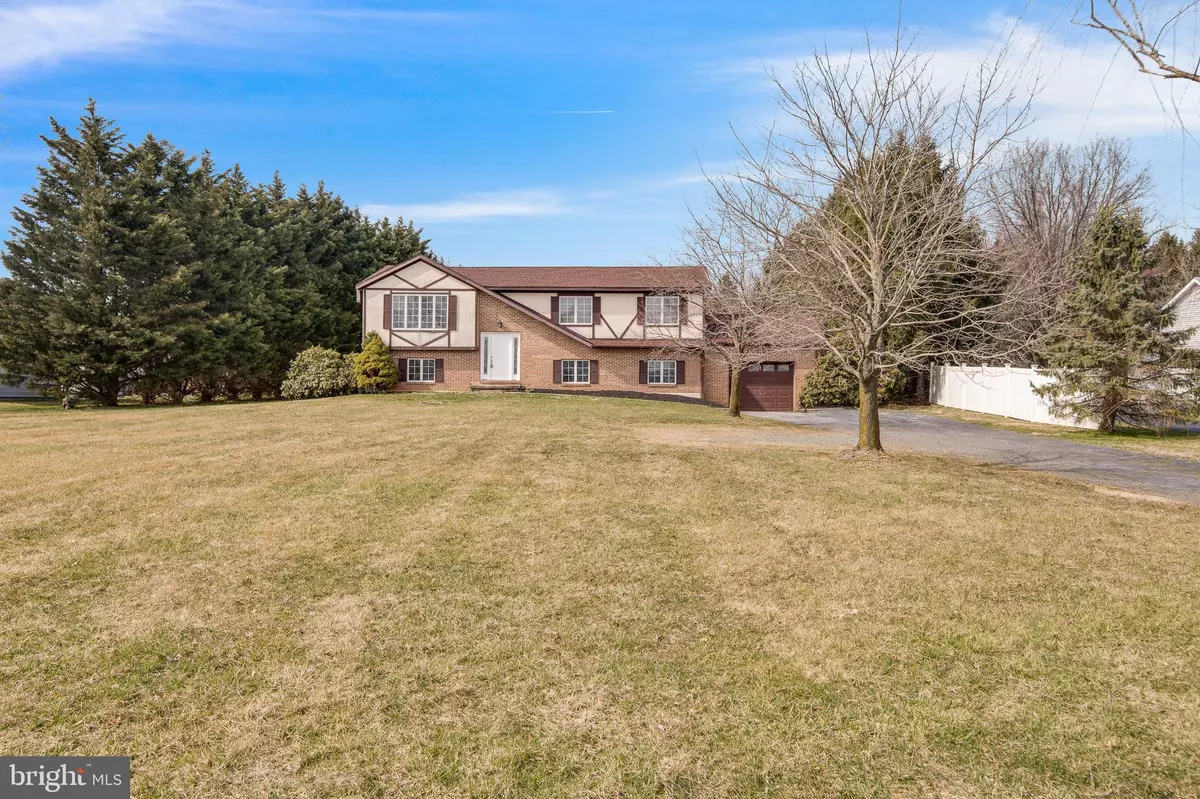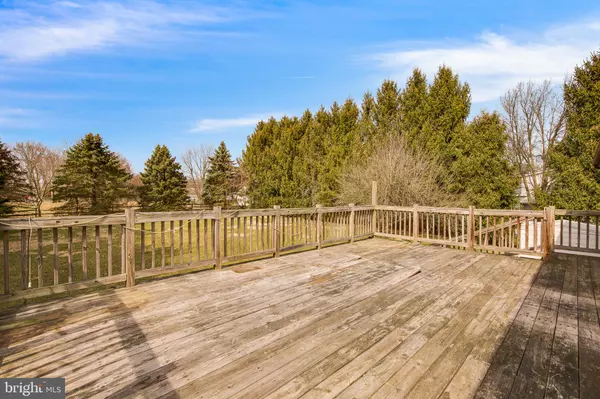$240,000
$250,000
4.0%For more information regarding the value of a property, please contact us for a free consultation.
275 MOLITOR RD Elkton, MD 21921
3 Beds
3 Baths
1,670 SqFt
Key Details
Sold Price $240,000
Property Type Single Family Home
Sub Type Detached
Listing Status Sold
Purchase Type For Sale
Square Footage 1,670 sqft
Price per Sqft $143
Subdivision None Available
MLS Listing ID MDCC158926
Sold Date 04/26/19
Style Bi-level,Colonial,Split Foyer,Split Level
Bedrooms 3
Full Baths 3
HOA Y/N N
Abv Grd Liv Area 1,360
Originating Board BRIGHT
Year Built 1988
Annual Tax Amount $2,288
Tax Year 2018
Lot Size 0.924 Acres
Acres 0.92
Property Description
Welcome to your private oasis. The home is set back from the road on nearly an acre of land, with mature trees and a private backyard. It boast a large master bedroom suite, plus two additional bedrooms and a second full bathroom upstairs. The kitchen has ample counter space and cabinets. The lower level boast a large family room, potential 4th bedroom, and a bonus room... plus another full bath! There have been many upgrades in 2019: New Roof, New HVAC, Fresh Paint, and Two Updated Full Bathrooms. There are some finishing touches needed by the future owner (carpet needed). You'll want to be able to call this house your home.
Location
State MD
County Cecil
Zoning SR
Direction South
Rooms
Other Rooms Dining Room, Primary Bedroom, Bedroom 2, Bedroom 3, Kitchen, Family Room, Great Room, Bonus Room, Primary Bathroom, Additional Bedroom
Basement Daylight, Full, Fully Finished, Garage Access, Heated, Improved, Rough Bath Plumb, Side Entrance, Space For Rooms
Main Level Bedrooms 3
Interior
Heating Heat Pump(s)
Cooling Heat Pump(s)
Flooring Rough-In, Other
Heat Source Electric
Exterior
Parking Features Garage - Front Entry, Basement Garage, Inside Access, Oversized
Garage Spaces 2.0
Water Access N
Roof Type Architectural Shingle
Accessibility None
Attached Garage 2
Total Parking Spaces 2
Garage Y
Building
Story 2
Sewer Septic Exists
Water Well
Architectural Style Bi-level, Colonial, Split Foyer, Split Level
Level or Stories 2
Additional Building Above Grade, Below Grade
New Construction N
Schools
Elementary Schools Kenmore
Middle Schools Cherry Hill
High Schools Elkton
School District Cecil County Public Schools
Others
Senior Community No
Tax ID 03-085287
Ownership Fee Simple
SqFt Source Assessor
Acceptable Financing Conventional, Cash, FHA
Listing Terms Conventional, Cash, FHA
Financing Conventional,Cash,FHA
Special Listing Condition Standard
Read Less
Want to know what your home might be worth? Contact us for a FREE valuation!

Our team is ready to help you sell your home for the highest possible price ASAP

Bought with Michele L McFadden • RE/MAX First Choice

GET MORE INFORMATION





