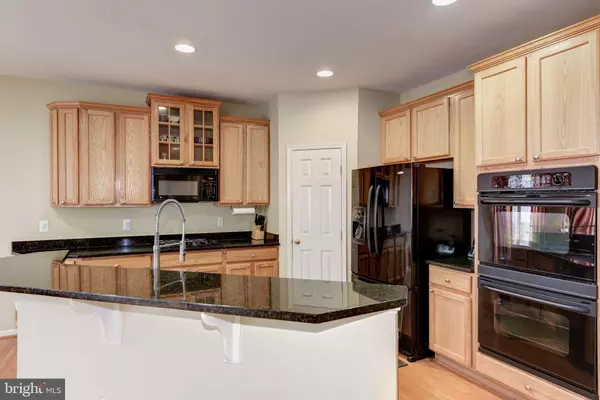$545,000
$550,000
0.9%For more information regarding the value of a property, please contact us for a free consultation.
1708 ALLERFORD DR Hanover, MD 21076
4 Beds
3 Baths
3,208 SqFt
Key Details
Sold Price $545,000
Property Type Single Family Home
Sub Type Detached
Listing Status Sold
Purchase Type For Sale
Square Footage 3,208 sqft
Price per Sqft $169
Subdivision Villages Of Dorchester
MLS Listing ID MDAA378816
Sold Date 04/30/19
Style Colonial
Bedrooms 4
Full Baths 2
Half Baths 1
HOA Fees $74/mo
HOA Y/N Y
Abv Grd Liv Area 3,208
Originating Board BRIGHT
Year Built 2007
Annual Tax Amount $5,039
Tax Year 2018
Lot Size 5,316 Sqft
Acres 0.12
Property Description
Impeccable 4 bedroom, 2.5 bath colonial located in sought after Villages of Dorchester. This 2 car garage Colonial has over 3200 square feet of living space. In the front of the home you will find the formal dining and living room both featuring large atrium windows that fill the space with tons of natural light. The kitchen, family room and breakfast area are open concept all overlooking the beautiful yard that backs to a quiet wooded area. Oversized atrium windows line the sitting room highlighting the vaulted ceilings. Upstairs is just as impressive with 3 large bedrooms and a jaw dropping master bedroom and bath. The Master bedroom and bathroom can be your private oasis, with tons of space in the sleeping area, a massive walk-in closet and a bathroom your friends will be envious of. The master bathroom has 2 separate vanities, a large soaking tub, water closet and large shower that provides a place for you to sit back and enjoy. This home may be situated in a quiet community, but it is just a short trip to Arundel Mills mall and the casino and an easy commute to Baltimore or DC.
Location
State MD
County Anne Arundel
Zoning R2
Rooms
Other Rooms Living Room, Dining Room, Primary Bedroom, Sitting Room, Bedroom 2, Bedroom 3, Bedroom 4, Kitchen, Family Room, Breakfast Room, Laundry, Office, Bathroom 2, Primary Bathroom
Basement Connecting Stairway, Daylight, Partial, Outside Entrance, Poured Concrete, Space For Rooms, Unfinished, Walkout Level, Windows
Interior
Interior Features Attic, Breakfast Area, Carpet, Ceiling Fan(s), Dining Area, Family Room Off Kitchen, Floor Plan - Open, Formal/Separate Dining Room, Kitchen - Eat-In, Kitchen - Table Space, Kitchen - Island, Primary Bath(s), Pantry, Recessed Lighting, Stall Shower, Walk-in Closet(s), WhirlPool/HotTub
Hot Water Natural Gas
Heating Forced Air
Cooling Central A/C, Ceiling Fan(s)
Flooring Carpet, Wood, Vinyl
Fireplaces Number 1
Fireplaces Type Mantel(s), Stone
Equipment Built-In Microwave, Cooktop, Dishwasher, Disposal, Dryer, Exhaust Fan, Icemaker, Oven - Wall, Oven - Double, Refrigerator, Washer, Water Dispenser, Water Heater
Fireplace Y
Window Features Atrium,Screens
Appliance Built-In Microwave, Cooktop, Dishwasher, Disposal, Dryer, Exhaust Fan, Icemaker, Oven - Wall, Oven - Double, Refrigerator, Washer, Water Dispenser, Water Heater
Heat Source Natural Gas
Laundry Has Laundry, Upper Floor
Exterior
Parking Features Garage - Front Entry, Inside Access
Garage Spaces 4.0
Amenities Available Common Grounds, Jog/Walk Path, Picnic Area, Pool - Outdoor, Tennis Courts, Tot Lots/Playground
Water Access N
View Garden/Lawn, Trees/Woods
Roof Type Architectural Shingle
Accessibility None
Attached Garage 2
Total Parking Spaces 4
Garage Y
Building
Lot Description Backs to Trees, Cleared, Landscaping, Rear Yard
Story 3+
Sewer Public Sewer
Water Public
Architectural Style Colonial
Level or Stories 3+
Additional Building Above Grade, Below Grade
Structure Type 9'+ Ceilings,Dry Wall,2 Story Ceilings,Vaulted Ceilings
New Construction N
Schools
Elementary Schools Hebron - Harman
Middle Schools Macarthur
High Schools Meade
School District Anne Arundel County Public Schools
Others
HOA Fee Include Common Area Maintenance,Pool(s),Road Maintenance,Snow Removal
Senior Community No
Tax ID 020488490224370
Ownership Fee Simple
SqFt Source Assessor
Horse Property N
Special Listing Condition Standard
Read Less
Want to know what your home might be worth? Contact us for a FREE valuation!

Our team is ready to help you sell your home for the highest possible price ASAP

Bought with Melissa J Westerlund • Le Reve Real Estate

GET MORE INFORMATION





