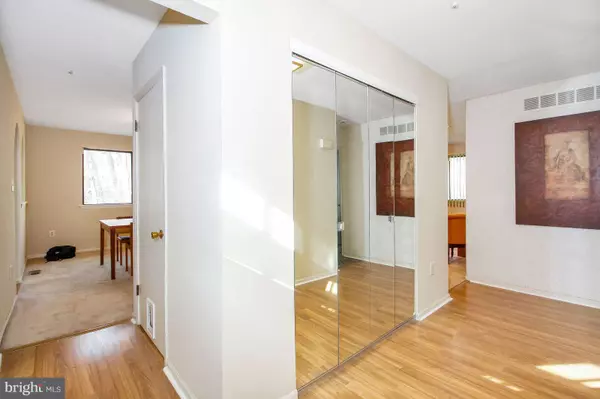$259,500
$265,000
2.1%For more information regarding the value of a property, please contact us for a free consultation.
10 BROOKWOOD DR Voorhees Twp, NJ 08043
3 Beds
3 Baths
2,109 SqFt
Key Details
Sold Price $259,500
Property Type Single Family Home
Sub Type Detached
Listing Status Sold
Purchase Type For Sale
Square Footage 2,109 sqft
Price per Sqft $123
Subdivision Alluvium
MLS Listing ID NJCD202292
Sold Date 04/30/19
Style Ranch/Rambler
Bedrooms 3
Full Baths 2
Half Baths 1
HOA Y/N N
Abv Grd Liv Area 2,109
Originating Board TREND
Year Built 1978
Annual Tax Amount $9,444
Tax Year 2017
Lot Size 0.370 Acres
Acres 0.37
Lot Dimensions 0.37
Property Description
Here is your chance to own the ultimate in first floor living in this 3 bedroom,2.5 bath "Coronado" Rancher in Alluvium. This unique Rancher features a Mediterranean Flair with the front courtyard and the unique arched windows and doorways! As you enter this home you are greeted by a newer door. The well designed L-Shaped foyer gives easy access to the entertaining side of the home and to the sleeping areas. You will fall in love with this newly remodeled kitchen with stainless steel appliances that opens to the family room space. The family room features a wood burning fireplace for those cozy winter nights. Through one side of the family room there is access to a half bath, laundry room and 2 car garage. On the opposite side of the kitchen there is easy access to a nice sized formal dining room and living room. There is a nice sized master bedroom with a walk in closet and private bathroom. There is 2 nice sized bedrooms and a full bath which completes the main level of living. Additional amenities include a full basement. Lovely yard and highly acclaimed Voorhees school system.
Location
State NJ
County Camden
Area Voorhees Twp (20434)
Zoning 100A
Rooms
Other Rooms Living Room, Dining Room, Primary Bedroom, Bedroom 2, Bedroom 3, Kitchen, Family Room, Bedroom 1, Laundry, Attic
Basement Full, Unfinished
Main Level Bedrooms 3
Interior
Interior Features Skylight(s), Ceiling Fan(s), Stall Shower, Kitchen - Eat-In
Hot Water Electric
Heating Forced Air
Cooling Central A/C
Flooring Wood, Ceramic Tile, Carpet
Fireplaces Number 1
Equipment Oven - Self Cleaning, Dishwasher
Fireplace Y
Appliance Oven - Self Cleaning, Dishwasher
Heat Source Natural Gas
Laundry Main Floor
Exterior
Exterior Feature Deck(s)
Parking Features Inside Access
Garage Spaces 5.0
Water Access N
Roof Type Shingle
Accessibility None
Porch Deck(s)
Attached Garage 2
Total Parking Spaces 5
Garage Y
Building
Lot Description Level, Front Yard, Rear Yard, SideYard(s)
Story 1
Foundation Brick/Mortar
Sewer Public Sewer
Water Public
Architectural Style Ranch/Rambler
Level or Stories 1
Additional Building Above Grade
New Construction N
Schools
Elementary Schools E.T. Hamilton School
Middle Schools Voorhees M.S.
High Schools Eastern Intermediate H.S.
School District Voorhees Township Board Of Education
Others
Senior Community No
Tax ID 34-00230 19-00016
Ownership Fee Simple
SqFt Source Assessor
Security Features Security System
Acceptable Financing Cash, Conventional, FHA, VA
Listing Terms Cash, Conventional, FHA, VA
Financing Cash,Conventional,FHA,VA
Special Listing Condition Standard
Read Less
Want to know what your home might be worth? Contact us for a FREE valuation!

Our team is ready to help you sell your home for the highest possible price ASAP

Bought with Darine Son • Vantage Real Estate Services

GET MORE INFORMATION





