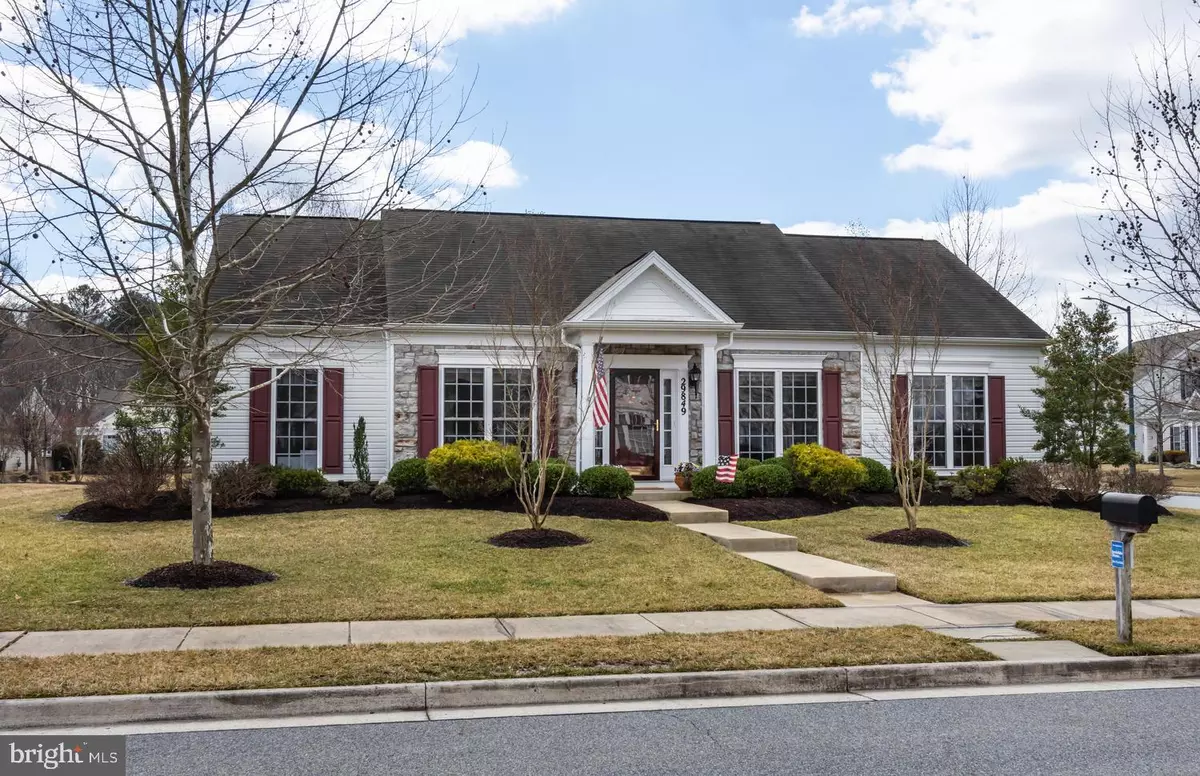$331,500
$338,500
2.1%For more information regarding the value of a property, please contact us for a free consultation.
29849 HILLARY AVE Easton, MD 21601
2 Beds
2 Baths
1,878 SqFt
Key Details
Sold Price $331,500
Property Type Single Family Home
Sub Type Detached
Listing Status Sold
Purchase Type For Sale
Square Footage 1,878 sqft
Price per Sqft $176
Subdivision Easton Club East
MLS Listing ID MDTA132810
Sold Date 04/30/19
Style Ranch/Rambler
Bedrooms 2
Full Baths 2
HOA Fees $140/qua
HOA Y/N Y
Abv Grd Liv Area 1,878
Originating Board BRIGHT
Year Built 2007
Annual Tax Amount $3,478
Tax Year 2019
Lot Size 0.278 Acres
Acres 0.28
Lot Dimensions x 0.00
Property Description
Move in ready. This 2 bedroom one-story Wittman model in Easton Club East is full of upgrades! This home offers wood floors, beautiful crown molding & wainscotting, great room with cathedral ceiling and gas fireplace with mantle. Large kitchen with granite counters, SS appliances, breakfast bar plus breakfast nook. Sunroom overlooking rear yard with paver patio. Attached 2-car garage with oversized door and pull down attic storage. Call for list of improvements. This one won't last long! 55+ age restricted section. Community pool, tennis court, Clubhouse, putting green, jog/walk path.
Location
State MD
County Talbot
Zoning R
Rooms
Other Rooms Dining Room, Primary Bedroom, Bedroom 2, Kitchen, Family Room, Den, Foyer, Breakfast Room, Sun/Florida Room, Laundry, Bathroom 2, Primary Bathroom
Main Level Bedrooms 2
Interior
Interior Features Attic, Breakfast Area, Built-Ins, Carpet, Ceiling Fan(s), Chair Railings, Crown Moldings, Dining Area, Entry Level Bedroom, Family Room Off Kitchen, Floor Plan - Open, Formal/Separate Dining Room, Kitchen - Gourmet, Kitchen - Island, Kitchen - Table Space, Primary Bath(s), Recessed Lighting, Skylight(s), Wainscotting, Walk-in Closet(s), Wood Floors
Hot Water Electric
Heating Forced Air
Cooling Ceiling Fan(s), Central A/C
Flooring Carpet, Ceramic Tile, Hardwood
Fireplaces Number 1
Fireplaces Type Gas/Propane
Equipment Built-In Microwave, Cooktop, Dishwasher, Disposal, Dryer, Oven - Double, Oven - Self Cleaning, Oven - Wall, Refrigerator, Stainless Steel Appliances, Washer, Water Heater
Fireplace Y
Window Features Skylights
Appliance Built-In Microwave, Cooktop, Dishwasher, Disposal, Dryer, Oven - Double, Oven - Self Cleaning, Oven - Wall, Refrigerator, Stainless Steel Appliances, Washer, Water Heater
Heat Source Natural Gas Available
Laundry Has Laundry, Main Floor
Exterior
Exterior Feature Patio(s)
Parking Features Garage - Rear Entry
Garage Spaces 2.0
Amenities Available Billiard Room, Club House, Common Grounds, Exercise Room, Jog/Walk Path, Library, Meeting Room, Party Room, Pool - Outdoor, Putting Green, Tennis Courts
Water Access N
Accessibility Other
Porch Patio(s)
Attached Garage 2
Total Parking Spaces 2
Garage Y
Building
Lot Description Corner, Landscaping
Story 1
Foundation Slab
Sewer Public Sewer
Water Public
Architectural Style Ranch/Rambler
Level or Stories 1
Additional Building Above Grade, Below Grade
Structure Type 9'+ Ceilings,Cathedral Ceilings
New Construction N
Schools
School District Talbot County Public Schools
Others
HOA Fee Include Pool(s),Management,Snow Removal,Lawn Maintenance,Recreation Facility,Reserve Funds
Senior Community Yes
Age Restriction 55
Tax ID 01-110918
Ownership Fee Simple
SqFt Source Assessor
Special Listing Condition Standard
Read Less
Want to know what your home might be worth? Contact us for a FREE valuation!

Our team is ready to help you sell your home for the highest possible price ASAP

Bought with Samantha A Grimes • Chesapeake Real Estate Associates, LLC

GET MORE INFORMATION





