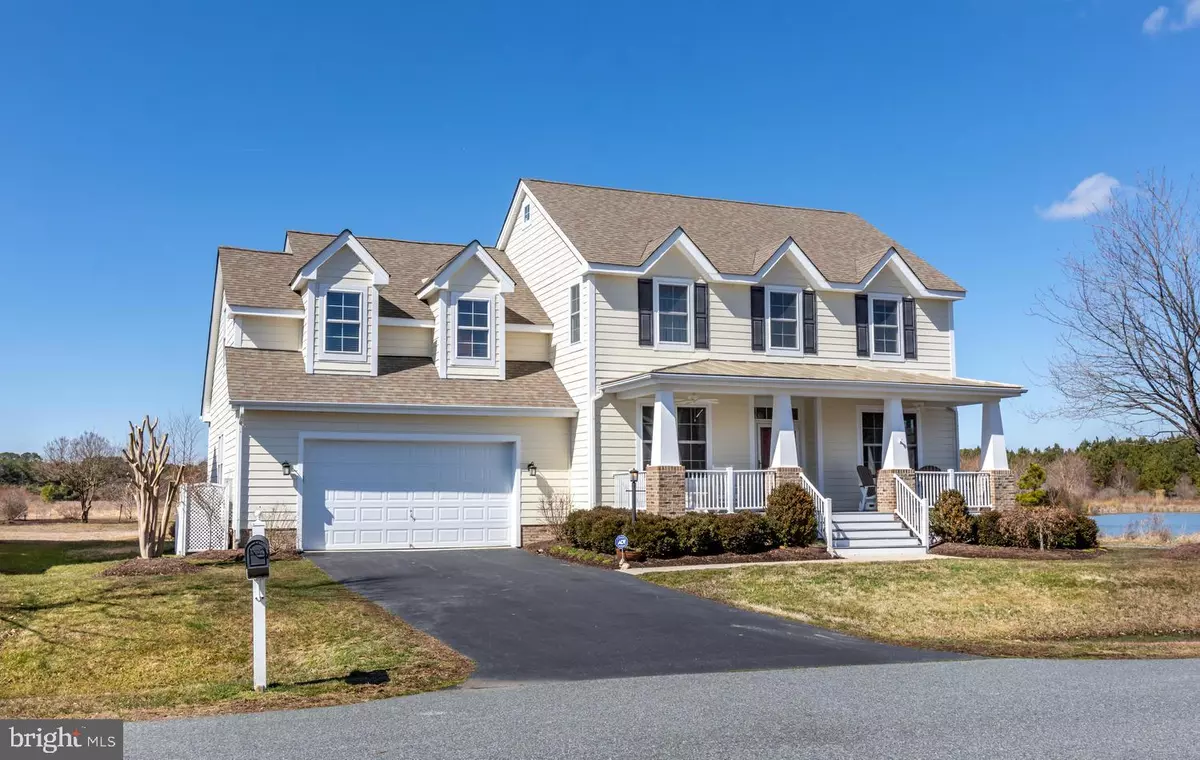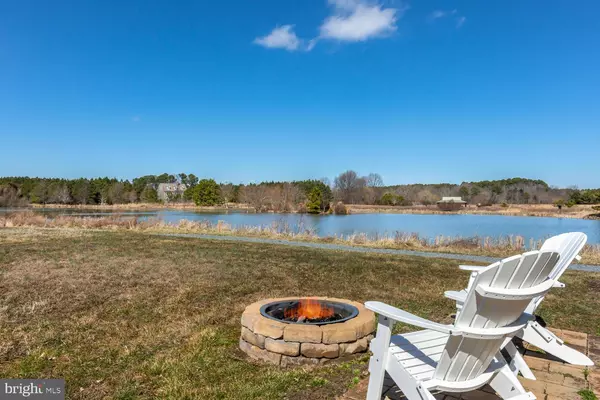$482,000
$499,000
3.4%For more information regarding the value of a property, please contact us for a free consultation.
7936 POND HAVEN CT Saint Michaels, MD 21663
4 Beds
3 Baths
3,416 SqFt
Key Details
Sold Price $482,000
Property Type Single Family Home
Sub Type Detached
Listing Status Sold
Purchase Type For Sale
Square Footage 3,416 sqft
Price per Sqft $141
Subdivision Back Creek Landing
MLS Listing ID MDTA132776
Sold Date 04/30/19
Style Craftsman
Bedrooms 4
Full Baths 2
Half Baths 1
HOA Fees $85/ann
HOA Y/N Y
Abv Grd Liv Area 3,416
Originating Board BRIGHT
Year Built 2003
Annual Tax Amount $3,218
Tax Year 2018
Lot Size 0.344 Acres
Acres 0.34
Property Description
This beautiful home offers wood floors, fireplace, first floor master suite, gourmet kitchen, lovely gardens, and much more. This prime lot is located next to one of the community ponds affording sunset water views and wonderful opportunities to observe and photograph waterfowl. The community of Back Creek Landing features walking trails, many ponds, picnic pavilion, canoe/kayak storage area, and water access to & community pier on San Domingo Creek. Located close to historic St. Michaels with easy access to attractions, restaurants, and shops, but no town taxes.
Location
State MD
County Talbot
Zoning R
Rooms
Other Rooms Living Room, Dining Room, Primary Bedroom, Bedroom 2, Bedroom 3, Bedroom 4, Kitchen, Foyer, Breakfast Room, Great Room, Laundry, Attic, Primary Bathroom, Half Bath
Main Level Bedrooms 1
Interior
Interior Features Built-Ins, Breakfast Area, Ceiling Fan(s), Recessed Lighting, Upgraded Countertops, Walk-in Closet(s), Wood Floors, Wine Storage, Entry Level Bedroom, Formal/Separate Dining Room, Family Room Off Kitchen, Kitchen - Gourmet, Kitchen - Island
Heating Heat Pump(s)
Cooling Heat Pump(s)
Fireplaces Number 1
Fireplaces Type Fireplace - Glass Doors, Wood
Equipment Cooktop, Dishwasher, Disposal, Dryer, Exhaust Fan, Icemaker, Oven - Wall, Oven - Double, Oven/Range - Electric, Refrigerator, Washer, Water Conditioner - Rented, Water Heater
Fireplace Y
Window Features Bay/Bow,Double Pane,Screens
Appliance Cooktop, Dishwasher, Disposal, Dryer, Exhaust Fan, Icemaker, Oven - Wall, Oven - Double, Oven/Range - Electric, Refrigerator, Washer, Water Conditioner - Rented, Water Heater
Heat Source Electric
Laundry Main Floor
Exterior
Exterior Feature Patio(s), Porch(es)
Parking Features Garage - Front Entry, Garage Door Opener
Garage Spaces 2.0
Water Access Y
Water Access Desc Canoe/Kayak,Fishing Allowed
View Pond, Scenic Vista
Accessibility None
Porch Patio(s), Porch(es)
Attached Garage 2
Total Parking Spaces 2
Garage Y
Building
Story 2
Sewer Public Sewer
Water Well
Architectural Style Craftsman
Level or Stories 2
Additional Building Above Grade, Below Grade
Structure Type Tray Ceilings,Vaulted Ceilings,2 Story Ceilings
New Construction N
Schools
School District Talbot County Public Schools
Others
Senior Community No
Tax ID 02-114941
Ownership Fee Simple
SqFt Source Assessor
Security Features Security System,Smoke Detector
Special Listing Condition Standard
Read Less
Want to know what your home might be worth? Contact us for a FREE valuation!

Our team is ready to help you sell your home for the highest possible price ASAP

Bought with Christian A Handy • RE/MAX Metropolitan Realty
GET MORE INFORMATION





