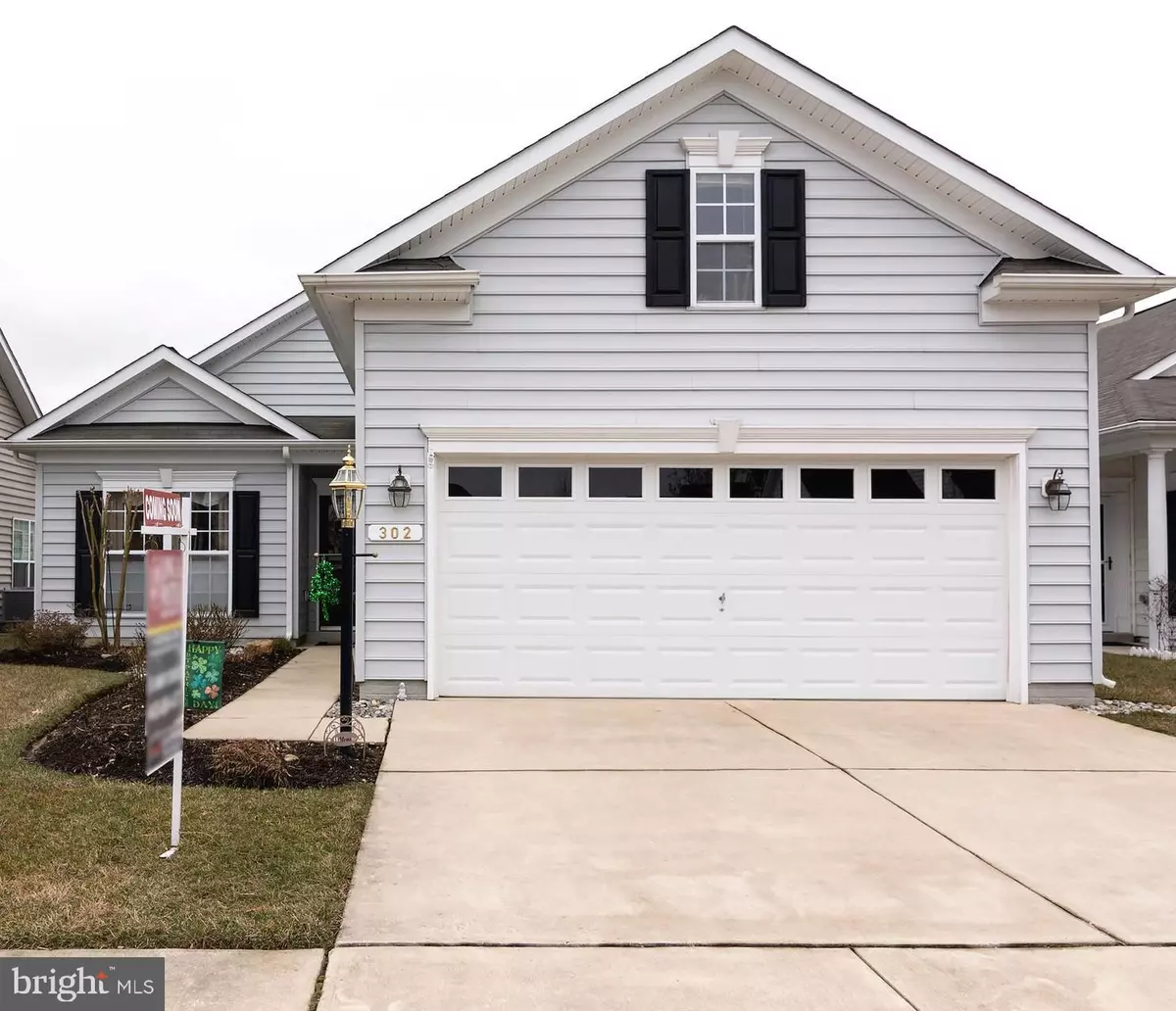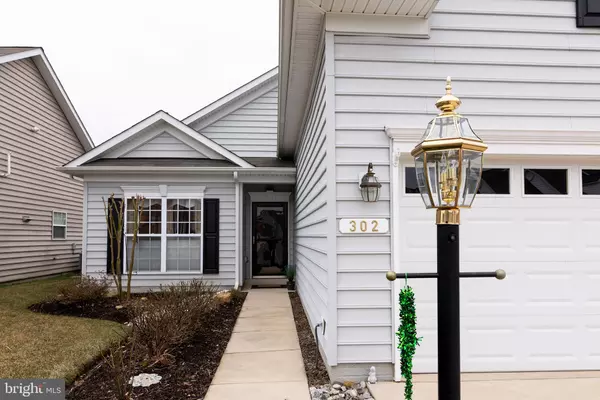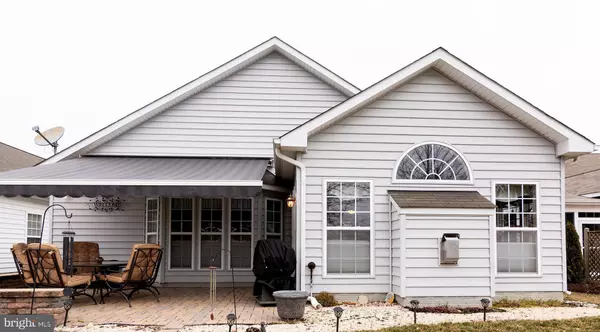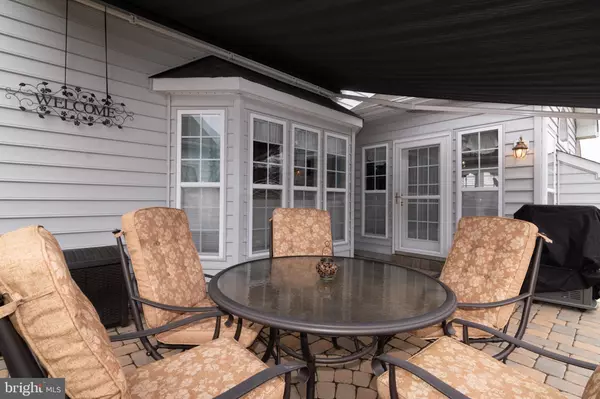$335,000
$359,000
6.7%For more information regarding the value of a property, please contact us for a free consultation.
302 HARMONY WAY Centreville, MD 21617
3 Beds
2 Baths
1,954 SqFt
Key Details
Sold Price $335,000
Property Type Single Family Home
Sub Type Detached
Listing Status Sold
Purchase Type For Sale
Square Footage 1,954 sqft
Price per Sqft $171
Subdivision Symphony Village At Centreville
MLS Listing ID MDQA137012
Sold Date 04/30/19
Style Ranch/Rambler
Bedrooms 3
Full Baths 2
HOA Fees $230/mo
HOA Y/N Y
Abv Grd Liv Area 1,954
Originating Board BRIGHT
Year Built 2009
Annual Tax Amount $4,641
Tax Year 2018
Lot Size 6,023 Sqft
Acres 0.14
Lot Dimensions x 0.00
Property Description
Sold price reflects a multi-month post- settlement agreement at a nominal rate. Beautiful Bach on sought-after premium lot backing to open space. Formal living and dining rooms, spacious kitchen with brand new refrigerator, plenty of cabinet space and breakfast bar. Bright and airy family room with Solarium extension. Six ceiling fans! Up/down honeycomb shades. Gorgeous custom paver patio with wall. Sizable master bedroom with bay window bump out, hardwood floor and ceiling fan plus two walk-in closets. Master bathroom with large soaking tub, separate shower and double vanity. Sky basemen for storage above garage. Easy walk to the Clubhouse where amenities abound, including outdoor and heated indoor pools, billiards room, exercise room, magnificent concert hall, craft room, card room and meeting rooms. Large lounge area where many happy gatherings take place. Something for everyone, such as art groups, cards, knitting, bridge (different levels) MahJongg, water aerobics, yoga, ballroom dancing and much more. Many residents are involved in raising funds for local schools, non-profit organizations and other worthy causes. So much to do you could be busy all the time, or not. Great neighbors, and a community that is complete, with 395 homes. Tennis courts, 3 bocce courts, picnic pavilion, kids' playground and a walking trail to the shopping center nearby. Celebrate the holidays with picnics or catered events and invite the kids. Life in Centreville is really enjoyable with that small town feeling. Summer concerts on the old Courthouse lawn, kayaks and canoes for rent down at the Wharf, (or take your own boat), just a great place to live!
Location
State MD
County Queen Annes
Zoning AG
Rooms
Other Rooms Living Room, Dining Room, Bedroom 2, Bedroom 3, Kitchen, Family Room, Bedroom 1, Solarium, Storage Room, Bathroom 1, Bathroom 2
Main Level Bedrooms 3
Interior
Interior Features Attic, Breakfast Area, Carpet, Entry Level Bedroom, Family Room Off Kitchen, Floor Plan - Open, Formal/Separate Dining Room, Primary Bath(s), Pantry, Stall Shower, Walk-in Closet(s), Window Treatments, Wood Floors
Hot Water Electric
Heating Heat Pump(s)
Cooling Ceiling Fan(s), Central A/C
Fireplaces Number 1
Fireplaces Type Fireplace - Glass Doors, Gas/Propane, Heatilator, Mantel(s)
Equipment Built-In Microwave, Dishwasher, Disposal, Dryer, Exhaust Fan, Icemaker, Microwave, Oven - Self Cleaning, Oven/Range - Electric, Refrigerator, Washer
Window Features Bay/Bow,Double Pane,Palladian,Screens
Appliance Built-In Microwave, Dishwasher, Disposal, Dryer, Exhaust Fan, Icemaker, Microwave, Oven - Self Cleaning, Oven/Range - Electric, Refrigerator, Washer
Heat Source Electric, Propane - Leased
Laundry Has Laundry, Main Floor, Dryer In Unit, Washer In Unit
Exterior
Parking Features Garage - Front Entry
Garage Spaces 2.0
Utilities Available Propane, Cable TV Available
Amenities Available Bar/Lounge, Bike Trail, Billiard Room, Club House, Common Grounds, Community Center, Exercise Room, Fitness Center, Hot tub, Jog/Walk Path, Meeting Room, Party Room, Picnic Area, Pool - Indoor, Pool - Outdoor, Putting Green, Retirement Community, Swimming Pool, Tennis Courts, Tot Lots/Playground
Water Access N
View Garden/Lawn, Scenic Vista
Accessibility Other
Attached Garage 2
Total Parking Spaces 2
Garage Y
Building
Story 1
Sewer Public Sewer
Water Public
Architectural Style Ranch/Rambler
Level or Stories 1
Additional Building Above Grade, Below Grade
New Construction N
Schools
School District Queen Anne'S County Public Schools
Others
HOA Fee Include Common Area Maintenance,Ext Bldg Maint,Lawn Care Front,Lawn Care Rear,Lawn Care Side,Lawn Maintenance,Management,Pool(s),Recreation Facility,Reserve Funds,Snow Removal
Senior Community Yes
Age Restriction 55
Tax ID 03-039056
Ownership Fee Simple
SqFt Source Assessor
Horse Property N
Special Listing Condition Standard
Read Less
Want to know what your home might be worth? Contact us for a FREE valuation!

Our team is ready to help you sell your home for the highest possible price ASAP

Bought with Mary A Ciesielski • Long & Foster Real Estate, Inc.
GET MORE INFORMATION





