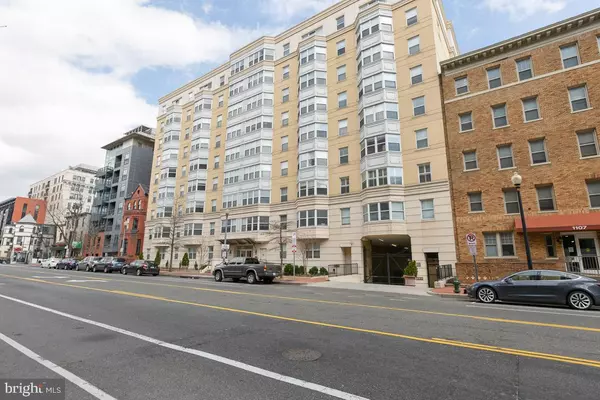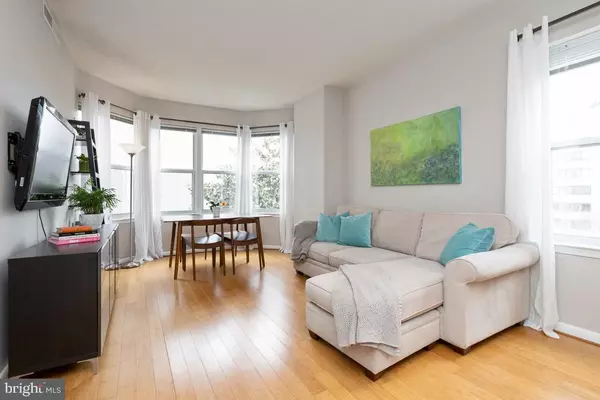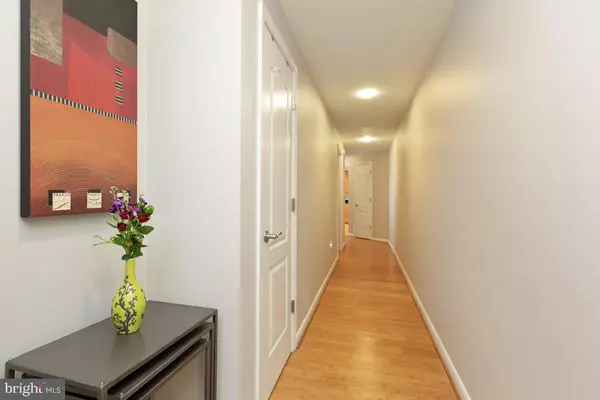$464,500
$455,000
2.1%For more information regarding the value of a property, please contact us for a free consultation.
1111 11TH ST NW #511 Washington, DC 20001
1 Bed
1 Bath
741 SqFt
Key Details
Sold Price $464,500
Property Type Condo
Sub Type Condo/Co-op
Listing Status Sold
Purchase Type For Sale
Square Footage 741 sqft
Price per Sqft $626
Subdivision Logan Circle
MLS Listing ID DCDC403188
Sold Date 04/30/19
Style Contemporary
Bedrooms 1
Full Baths 1
Condo Fees $424/mo
HOA Y/N N
Abv Grd Liv Area 741
Originating Board BRIGHT
Year Built 2004
Annual Tax Amount $3,405
Tax Year 2018
Lot Size 148 Sqft
Property Description
Open Sunday 1-4. Location,location! Enjoy the ultimate urban lifestyle in this spacious one bedroom plus den condo just two blocks from Mt Vernon Square Metro. Graced with natural light, bay windows, hardwood floors, in unit washer/dryer, walk-in closet and an open floor plan, this home is perfect for entertaining and flexible living. Gourmet kitchen includes granite, stainless, breakfast bar and generous storage. Take in city views from the rooftop deck and plan your Fourth of July party because you have a view of the fireworks near the Washington Monument! Or... relax and grill out in the courtyard! Parking and storage are both available for rent. Bike storage on mezz level. Building is pet and rental friendly. FHA approved. The location is ideally located near downtown, City Center, NOMA, Chinatown, Logan Circle and Shaw! Wonderful restaurants are just a few blocks away and the Shaw Dog Park is a quick walk up 11th St. Metro Center and Gallery Place metros also close by.
Location
State DC
County Washington
Zoning RF
Rooms
Other Rooms Living Room, Kitchen, Den
Main Level Bedrooms 1
Interior
Interior Features Combination Dining/Living
Heating Forced Air
Cooling Central A/C
Equipment Built-In Microwave, Dryer, Dryer - Front Loading, Stove, Stainless Steel Appliances, Washer - Front Loading, Washer/Dryer Stacked
Window Features Bay/Bow
Appliance Built-In Microwave, Dryer, Dryer - Front Loading, Stove, Stainless Steel Appliances, Washer - Front Loading, Washer/Dryer Stacked
Heat Source Electric
Exterior
Exterior Feature Deck(s), Patio(s), Roof
Amenities Available Elevator, Other
Water Access N
Accessibility Elevator
Porch Deck(s), Patio(s), Roof
Garage N
Building
Story 1
Unit Features Hi-Rise 9+ Floors
Sewer Public Sewer
Water Public
Architectural Style Contemporary
Level or Stories 1
Additional Building Above Grade, Below Grade
New Construction N
Schools
Elementary Schools Thomson
High Schools Dunbar Senior
School District District Of Columbia Public Schools
Others
HOA Fee Include Lawn Maintenance,Management,Snow Removal,Water,Sewer
Senior Community No
Tax ID 0341//2065
Ownership Condominium
Acceptable Financing FHA
Listing Terms FHA
Financing FHA
Special Listing Condition Standard
Read Less
Want to know what your home might be worth? Contact us for a FREE valuation!

Our team is ready to help you sell your home for the highest possible price ASAP

Bought with Kerri Murphy • RLAH @properties

GET MORE INFORMATION





