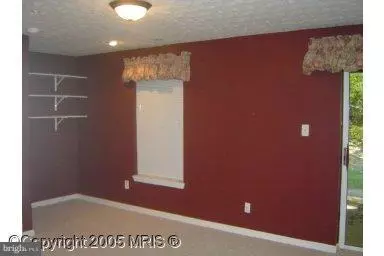$350,400
$360,000
2.7%For more information regarding the value of a property, please contact us for a free consultation.
2613 WALTHAM CT Crofton, MD 21114
3 Beds
4 Baths
1,760 SqFt
Key Details
Sold Price $350,400
Property Type Townhouse
Sub Type Row/Townhouse
Listing Status Sold
Purchase Type For Sale
Square Footage 1,760 sqft
Price per Sqft $199
Subdivision Walden
MLS Listing ID 1002920186
Sold Date 07/18/14
Style Colonial
Bedrooms 3
Full Baths 2
Half Baths 2
HOA Fees $13/ann
HOA Y/N Y
Abv Grd Liv Area 1,760
Originating Board MRIS
Year Built 1993
Annual Tax Amount $3,313
Tax Year 2013
Lot Size 1,760 Sqft
Acres 0.04
Property Description
Back on market, better than ever! Inviting modern townhome, desired Walden community. Open floor plan w/ beautiful hardwood throughout main level, and family room. Sunny granite countered kitchen with stainless stove and refrig. Freshly painted, bright rooms. New carpet in master bedroom, with dual closets. Hardscaped front yard. Quiet large deck backs to woods. Large Sunny foyer. New Roof.
Location
State MD
County Anne Arundel
Zoning R5
Rooms
Other Rooms Family Room, Foyer
Interior
Interior Features Kitchen - Eat-In, Dining Area, Master Bath(s), Window Treatments, Wood Floors, Upgraded Countertops, Floor Plan - Open
Hot Water Natural Gas
Heating Forced Air
Cooling Central A/C
Fireplaces Number 1
Fireplaces Type Fireplace - Glass Doors
Fireplace Y
Heat Source Natural Gas
Exterior
Exterior Feature Deck(s), Patio(s)
Parking Features Garage Door Opener, Garage - Front Entry
Garage Spaces 1.0
Amenities Available Club House, Golf Course Membership Available, Pool Mem Avail
Water Access N
View Trees/Woods
Roof Type Composite
Street Surface Paved
Accessibility None
Porch Deck(s), Patio(s)
Attached Garage 1
Total Parking Spaces 1
Garage Y
Building
Story 3+
Sewer Public Sewer, Public Septic
Water Public
Architectural Style Colonial
Level or Stories 3+
Additional Building Above Grade
New Construction N
Others
Tax ID 020290390069486
Ownership Fee Simple
Special Listing Condition Standard
Read Less
Want to know what your home might be worth? Contact us for a FREE valuation!

Our team is ready to help you sell your home for the highest possible price ASAP

Bought with Ann Claypoole • CENTURY 21 New Millennium
GET MORE INFORMATION





