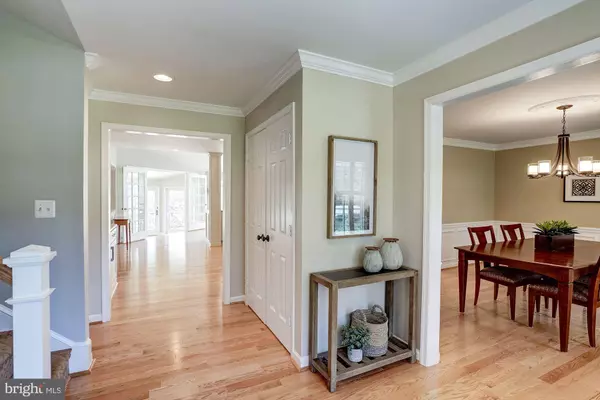$1,120,000
$1,125,000
0.4%For more information regarding the value of a property, please contact us for a free consultation.
1350 CARPERS FARM WAY Vienna, VA 22182
5 Beds
4 Baths
4,489 SqFt
Key Details
Sold Price $1,120,000
Property Type Single Family Home
Sub Type Detached
Listing Status Sold
Purchase Type For Sale
Square Footage 4,489 sqft
Price per Sqft $249
Subdivision Carpers Farm
MLS Listing ID VAFX1000398
Sold Date 04/30/19
Style Colonial
Bedrooms 5
Full Baths 3
Half Baths 1
HOA Fees $7/ann
HOA Y/N Y
Abv Grd Liv Area 3,209
Originating Board BRIGHT
Year Built 1981
Annual Tax Amount $11,282
Tax Year 2019
Lot Size 0.553 Acres
Acres 0.55
Property Description
Beautiful bright updated home in Carpers Farm, minutes from Tysons. 5 Bedrooms, 3 full baths and 1 half bath. Stunning updated kitchen with quartz countertops, two tone cabinets, Wolf induction cooktop, double oven, and warming drawer. Kitchen opens to large breakfast room as well as the family room which includes built-in wet bar. Skylights add to already bright rooms. Sunroom leads off family and breakfast room to add to spacious open feel. Formal Living room and Dining room to either side of the inviting entrance foyer. Main level office and half bath. Gleaming hardwood floors throughout main and upper levels of this lovingly maintained home. Master-suite with sitting area, luxury bath and walk-in closet. Additional 3 bedrooms and hallway bathroom on upper level. Lower level has large family/entertainment room including a homework/craft corner and full bathroom. 5th bedroom walks out to back patio, large closet. A bonus room that could be used as another office or exercise room. 2-Car garage with access to mudroom/laundry room and easy access to kitchen, making unloading groceries a snap. Gorgeous landscaping. Langley schools. Move-in ready delightful home.
Location
State VA
County Fairfax
Zoning 111
Rooms
Other Rooms Living Room, Dining Room, Bedroom 2, Bedroom 3, Bedroom 4, Kitchen, Family Room, Basement, Foyer, Breakfast Room, Bedroom 1, Sun/Florida Room, Mud Room, Office, Bathroom 1, Bathroom 2, Bonus Room, Half Bath
Basement Full, Walkout Level, Outside Entrance
Interior
Interior Features Breakfast Area, Ceiling Fan(s), Family Room Off Kitchen, Kitchen - Gourmet, Kitchen - Island, Kitchen - Table Space, Primary Bath(s), Recessed Lighting, Skylight(s), Upgraded Countertops, Walk-in Closet(s), Wet/Dry Bar, Window Treatments, Wood Floors, Combination Kitchen/Living, Formal/Separate Dining Room
Heating Forced Air
Cooling Central A/C
Fireplaces Number 1
Fireplaces Type Screen, Wood, Mantel(s)
Equipment Built-In Microwave, Cooktop, Dishwasher, Disposal, Dryer - Electric, ENERGY STAR Dishwasher, Oven - Wall, Refrigerator, Stainless Steel Appliances, Washer, Water Heater, Icemaker
Furnishings No
Fireplace Y
Appliance Built-In Microwave, Cooktop, Dishwasher, Disposal, Dryer - Electric, ENERGY STAR Dishwasher, Oven - Wall, Refrigerator, Stainless Steel Appliances, Washer, Water Heater, Icemaker
Heat Source Natural Gas
Laundry Main Floor, Washer In Unit, Dryer In Unit
Exterior
Exterior Feature Deck(s), Patio(s)
Parking Features Garage - Side Entry, Garage Door Opener
Garage Spaces 2.0
Water Access N
Roof Type Asphalt
Accessibility None
Porch Deck(s), Patio(s)
Attached Garage 2
Total Parking Spaces 2
Garage Y
Building
Story 3+
Sewer Public Sewer
Water Public
Architectural Style Colonial
Level or Stories 3+
Additional Building Above Grade, Below Grade
New Construction N
Schools
Elementary Schools Colvin Run
Middle Schools Cooper
High Schools Langley
School District Fairfax County Public Schools
Others
Senior Community No
Tax ID 0182 09 0111
Ownership Fee Simple
SqFt Source Estimated
Security Features Electric Alarm,Monitored,Motion Detectors
Horse Property N
Special Listing Condition Standard
Read Less
Want to know what your home might be worth? Contact us for a FREE valuation!

Our team is ready to help you sell your home for the highest possible price ASAP

Bought with Paula J Stewart • Weichert, REALTORS

GET MORE INFORMATION





