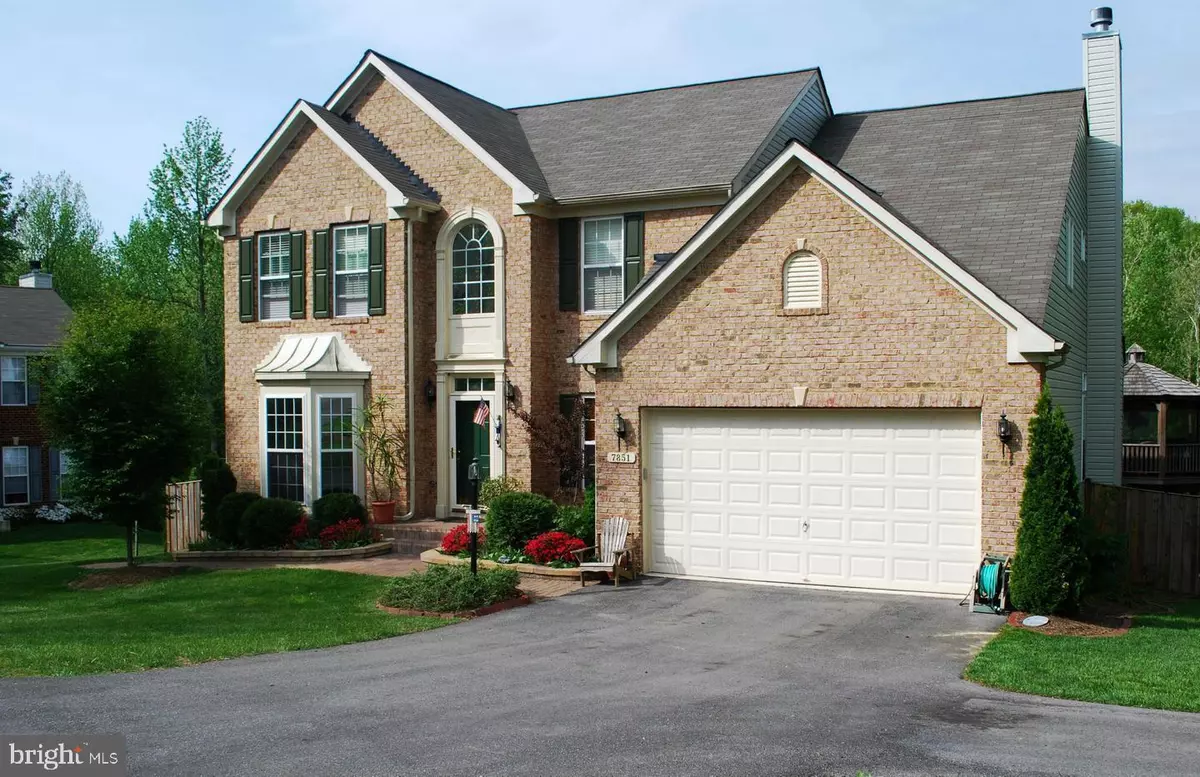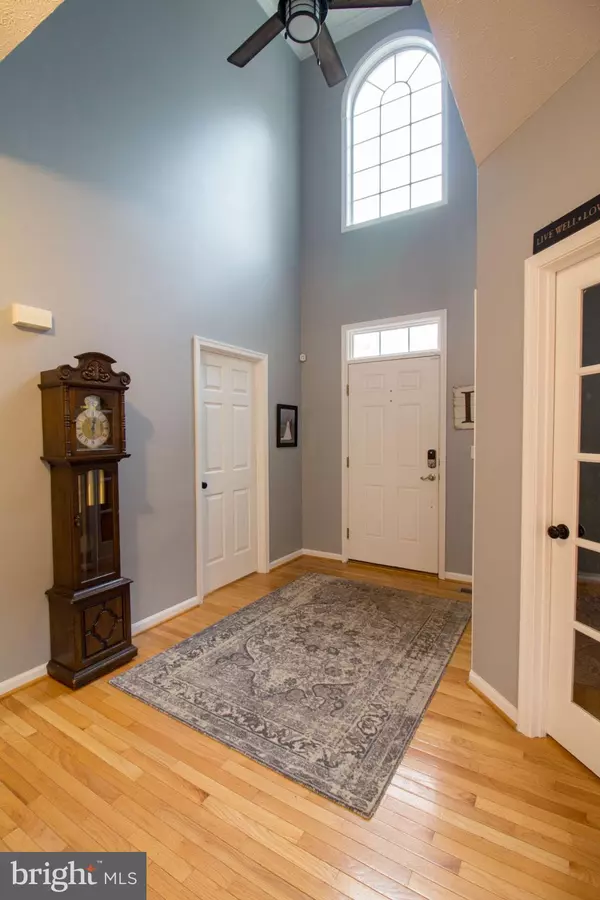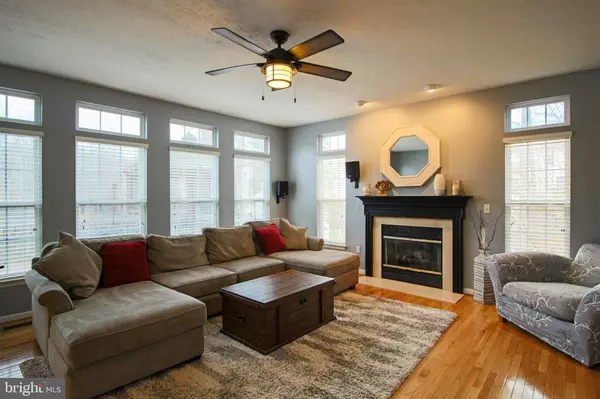$489,900
$489,900
For more information regarding the value of a property, please contact us for a free consultation.
7851 EAGLE VIEW DR Chesapeake Beach, MD 20732
4 Beds
4 Baths
3,775 SqFt
Key Details
Sold Price $489,900
Property Type Single Family Home
Sub Type Detached
Listing Status Sold
Purchase Type For Sale
Square Footage 3,775 sqft
Price per Sqft $129
Subdivision Richfield Station Village
MLS Listing ID MDCA164278
Sold Date 04/30/19
Style Colonial
Bedrooms 4
Full Baths 3
Half Baths 1
HOA Fees $6/qua
HOA Y/N Y
Abv Grd Liv Area 2,988
Originating Board BRIGHT
Year Built 2004
Annual Tax Amount $5,102
Tax Year 2018
Lot Size 0.323 Acres
Acres 0.32
Property Description
Back on Market.....Buyers financing has fallen thru. The largest model in Richfield Station, this brick front colonial has all the rooms you could possibly need or want. Welcoming 2 story entry Foyer opens to a sun-filled Family Room with gas fireplace. Large Kitchen with granite counter tops and center Island makes room for all the cooks in the family. Additional Sun Room off the Kitchen adds more entertainment space in addition to a formal Dining Room. Private Office/Den, Laundry Room and half Bath complete the first floor. Upstairs you will find a very large Master Bedroom with Super Bath, 3 additional Bedrooms and another full Bath. Finished lower level to include 2nd Kitchen, Living area, full Bath and 2 rooms that are currently used as Bedrooms with ample storage for all your keepsakes. SGD leads to private patio. If it's an in-law/aupair suite, we've got it. If it's a large deck with screened gazebo for those summertime crab feasts...we've got it. If you're looking for a Kitchen large enough for all the cooks in the family....we've got it. If it's a fenced yard for all the little ones, to include pets...we've got it. Yes, there's something for everyone here.
Location
State MD
County Calvert
Zoning R-2
Rooms
Basement Full, Daylight, Partial, Fully Finished, Walkout Level, Windows
Interior
Interior Features 2nd Kitchen, Breakfast Area, Carpet, Ceiling Fan(s), Family Room Off Kitchen, Formal/Separate Dining Room, Kitchen - Eat-In, Kitchen - Island, Primary Bath(s), Recessed Lighting, Upgraded Countertops, Wood Floors
Hot Water Electric
Heating Heat Pump(s)
Cooling Ceiling Fan(s), Heat Pump(s)
Flooring Hardwood, Carpet, Ceramic Tile
Fireplaces Number 1
Fireplaces Type Gas/Propane
Equipment Built-In Microwave, Dishwasher, Dryer, Disposal, Dryer - Electric, Exhaust Fan, Icemaker, Microwave, Water Heater
Fireplace Y
Appliance Built-In Microwave, Dishwasher, Dryer, Disposal, Dryer - Electric, Exhaust Fan, Icemaker, Microwave, Water Heater
Heat Source Electric, Propane - Leased
Laundry Main Floor
Exterior
Exterior Feature Deck(s)
Parking Features Garage - Front Entry
Garage Spaces 4.0
Amenities Available Basketball Courts, Common Grounds, Jog/Walk Path
Water Access N
Roof Type Unknown
Accessibility None
Porch Deck(s)
Attached Garage 2
Total Parking Spaces 4
Garage Y
Building
Story 3+
Sewer Community Septic Tank, Private Septic Tank
Water Public
Architectural Style Colonial
Level or Stories 3+
Additional Building Above Grade, Below Grade
Structure Type 2 Story Ceilings,9'+ Ceilings
New Construction N
Schools
Elementary Schools Beach
Middle Schools Windy Hill
High Schools Northern
School District Calvert County Public Schools
Others
HOA Fee Include Snow Removal,Common Area Maintenance
Senior Community No
Tax ID 0503178064
Ownership Fee Simple
SqFt Source Estimated
Security Features Security System,Smoke Detector,Motion Detectors
Acceptable Financing Cash, Conventional, FHA, VA
Horse Property N
Listing Terms Cash, Conventional, FHA, VA
Financing Cash,Conventional,FHA,VA
Special Listing Condition Standard
Read Less
Want to know what your home might be worth? Contact us for a FREE valuation!

Our team is ready to help you sell your home for the highest possible price ASAP

Bought with Dorothy E Bell • BML Properties Realty, LLC.

GET MORE INFORMATION





