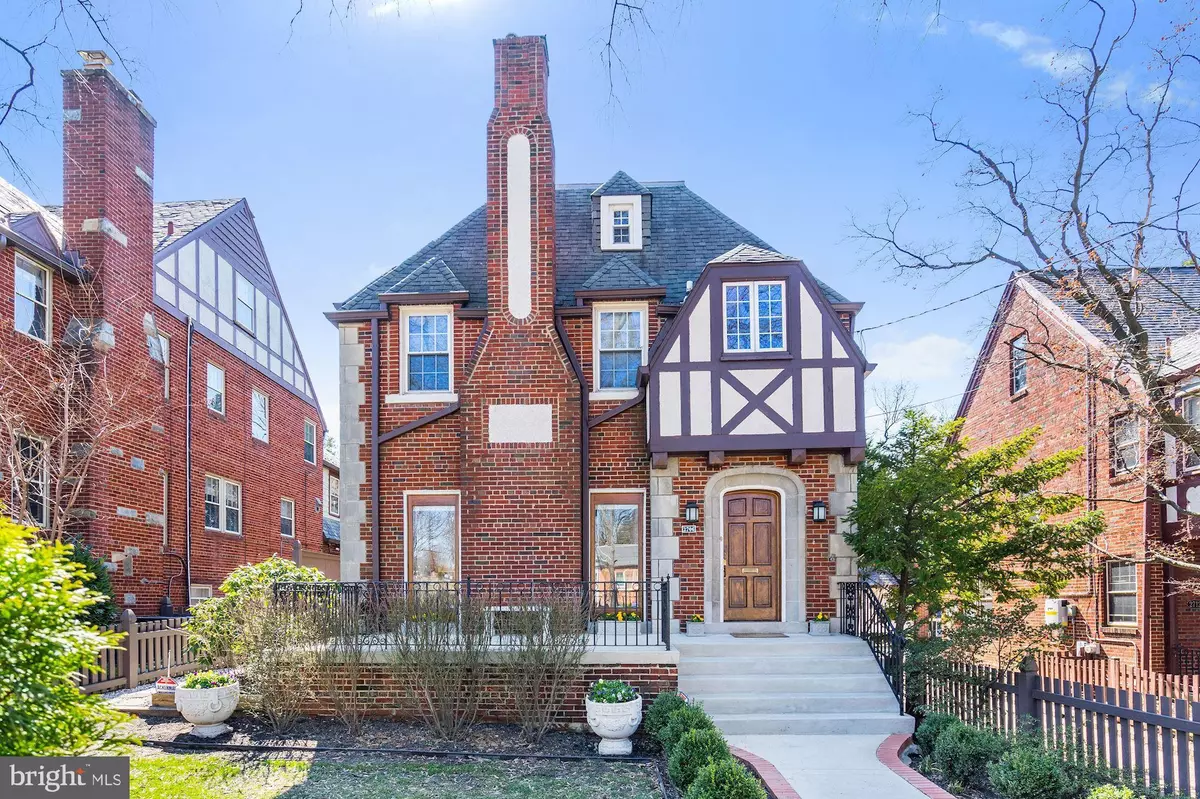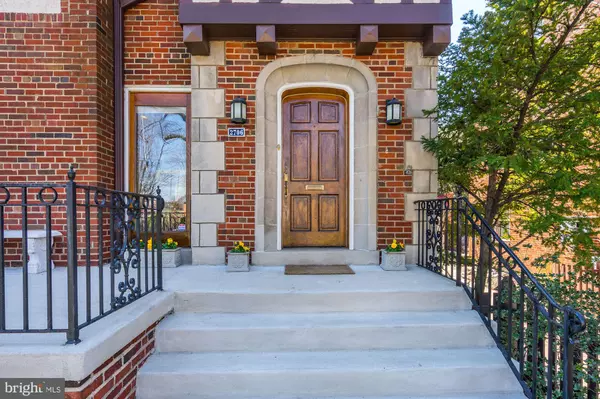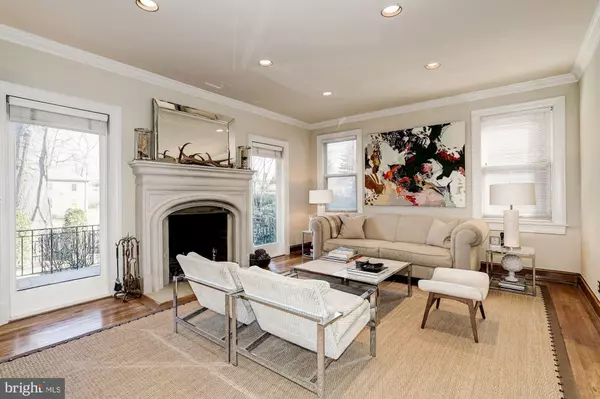$1,150,000
$1,149,500
For more information regarding the value of a property, please contact us for a free consultation.
2706 MILITARY RD NW Washington, DC 20015
5 Beds
4 Baths
2,558 SqFt
Key Details
Sold Price $1,150,000
Property Type Single Family Home
Sub Type Detached
Listing Status Sold
Purchase Type For Sale
Square Footage 2,558 sqft
Price per Sqft $449
Subdivision Chevy Chase
MLS Listing ID DCDC401772
Sold Date 04/26/19
Style Tudor
Bedrooms 5
Full Baths 3
Half Baths 1
HOA Y/N N
Abv Grd Liv Area 1,758
Originating Board BRIGHT
Year Built 1931
Annual Tax Amount $7,303
Tax Year 2019
Lot Size 4,350 Sqft
Acres 0.1
Property Description
From the countless architectural details to its classic layout, this gracious home bespeaks warmth and comfort. There's a large master suite with luxury marble bathroom offering a double vanity and jetted tub, closets feature organizers by California Closets. The gourmet kitchen offers a huge 6-burner range plus griddle, breakfast room and tons of cabinetry and counter space. The living room is graced by a custom limestone fireplace and handsome moldings. There's even a first floor den/TV room. Outdoor spaces boast a wonderful multi-level deck and impeccable landscaping including fruit trees and beautiful lighting, and even a two-car garage. The lower level offers an in-law suite with kitchenette and full bath. There's even a finished 3rd floor for the extra space you're looking for. What a wonderful place to live, love and play! With its quiet streets and towering oaks, this Chevy Chase neighborhood feels far removed from the hustle and bustle of the city, yet it's just minutes away from Downtown via Connecticut Avenue or Rock Creek Parkway. Access to the entire DC metro area is a breeze via Friendship Heights Metro station, just one mile away. Steps from Rock Creek Park, Francis G. Newlands Park and St. John's College High School.
Location
State DC
County Washington
Zoning R-1-B
Direction North
Rooms
Basement Other, Improved, Outside Entrance, Sump Pump, Windows, Water Proofing System, Interior Access, Heated
Interior
Interior Features Built-Ins, 2nd Kitchen, Crown Moldings, Ceiling Fan(s), Chair Railings, Floor Plan - Traditional, Formal/Separate Dining Room, Kitchen - Gourmet, Primary Bath(s), Recessed Lighting, Upgraded Countertops, Window Treatments, Wood Floors, Other
Hot Water Natural Gas
Heating Forced Air, Zoned
Cooling Central A/C, Zoned
Flooring Hardwood
Fireplaces Number 1
Fireplaces Type Wood
Equipment Built-In Microwave, Built-In Range, Dishwasher, Disposal, Dryer, Dryer - Front Loading, Oven - Double, Oven/Range - Gas, Range Hood, Refrigerator, Six Burner Stove, Stainless Steel Appliances, Washer - Front Loading, Washer, Water Heater, Washer/Dryer Stacked
Fireplace Y
Window Features Screens,Casement
Appliance Built-In Microwave, Built-In Range, Dishwasher, Disposal, Dryer, Dryer - Front Loading, Oven - Double, Oven/Range - Gas, Range Hood, Refrigerator, Six Burner Stove, Stainless Steel Appliances, Washer - Front Loading, Washer, Water Heater, Washer/Dryer Stacked
Heat Source Natural Gas
Laundry Basement
Exterior
Exterior Feature Deck(s), Porch(es)
Parking Features Other
Garage Spaces 2.0
Fence Fully
Water Access N
Accessibility None
Porch Deck(s), Porch(es)
Total Parking Spaces 2
Garage Y
Building
Lot Description Landscaping
Story 3+
Sewer Public Sewer
Water Public
Architectural Style Tudor
Level or Stories 3+
Additional Building Above Grade, Below Grade
New Construction N
Schools
Elementary Schools Murch
Middle Schools Deal
High Schools Jackson-Reed
School District District Of Columbia Public Schools
Others
Senior Community No
Tax ID 2292//0829
Ownership Fee Simple
SqFt Source Assessor
Security Features Security System
Special Listing Condition Standard
Read Less
Want to know what your home might be worth? Contact us for a FREE valuation!

Our team is ready to help you sell your home for the highest possible price ASAP

Bought with Trevor Moore • Compass

GET MORE INFORMATION





