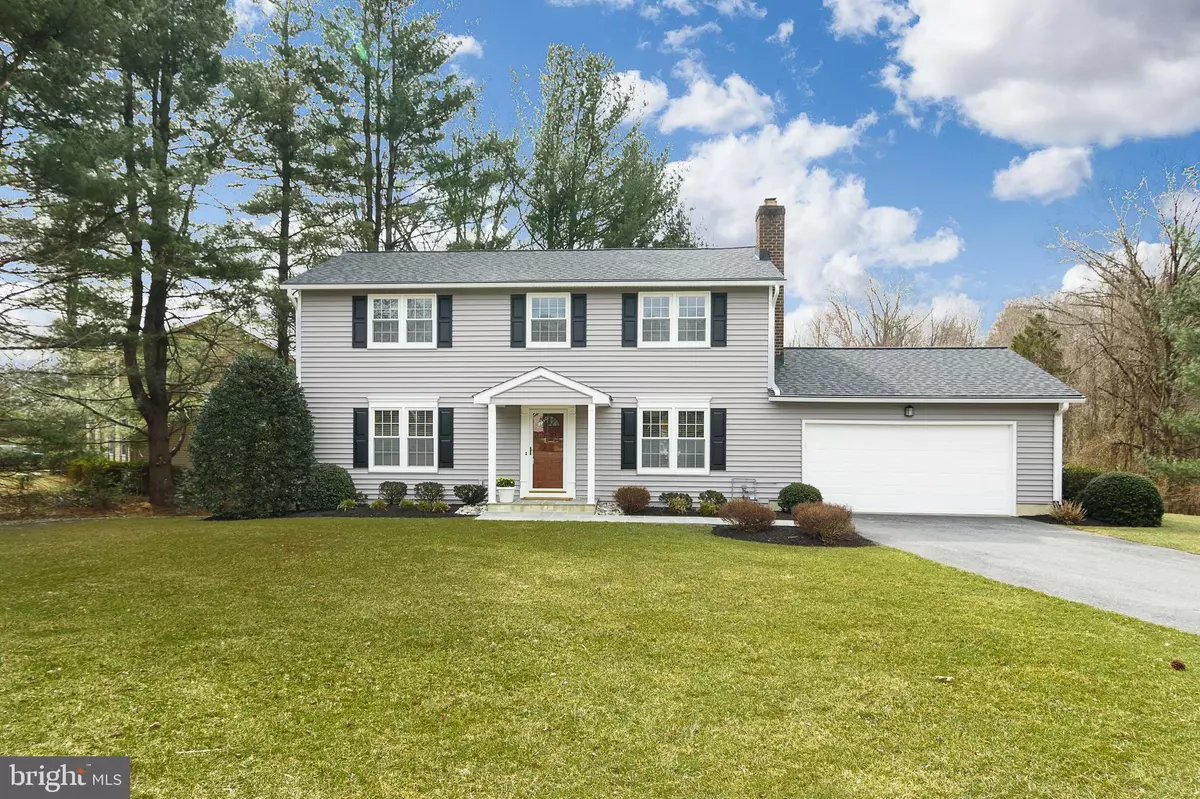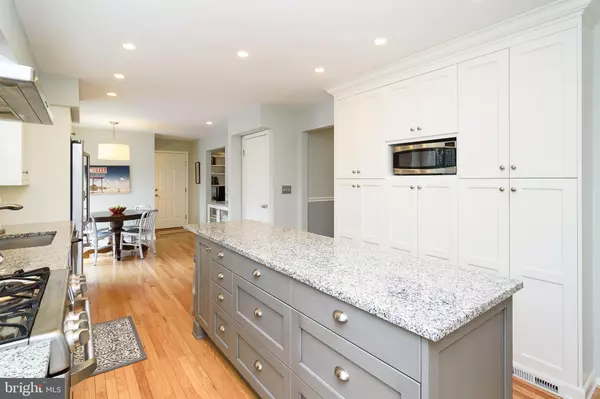$620,125
$619,900
For more information regarding the value of a property, please contact us for a free consultation.
4263 KNOBS END CT Ellicott City, MD 21042
4 Beds
3 Baths
1,976 SqFt
Key Details
Sold Price $620,125
Property Type Single Family Home
Sub Type Detached
Listing Status Sold
Purchase Type For Sale
Square Footage 1,976 sqft
Price per Sqft $313
Subdivision Chateau Valley
MLS Listing ID MDHW251320
Sold Date 04/30/19
Style Colonial
Bedrooms 4
Full Baths 2
Half Baths 1
HOA Y/N N
Abv Grd Liv Area 1,976
Originating Board BRIGHT
Year Built 1977
Annual Tax Amount $6,170
Tax Year 2018
Lot Size 0.595 Acres
Acres 0.59
Property Description
This is a must see! 2-car garage colonial on a premium cul-de-sac .6 acre lot backing to open space and trees. Zoned for sought after Centennial Schools (Centennial Lane ES, Burleigh Manor MS, Centennial HS). Cared for and upgraded by the seller for the last 30 years w/tons of improvements: new Thompson Creek double hung windows (2015); new architectural shingled roof (2016); new siding w/transferable warranty (2016); new gutter guards (2016); stunning remodeled gourmet eat-in kitchen (2013) w/custom built soft close gray and white Elmwood cabinets, granite counters, upgraded SS appliances, glass tile backsplash, under cabinet lighting, huge center island & Andersen slider to rear deck; dining room opens to kitchen w/floor to ceiling custom built-ins and premium Restoration Hardware light fixture; family room w/gas fireplace & built-in book cases; separate living room w/extra moldings & recessed lighting; gleaming hardwoods throughout home; upper level w/4 bedrooms & 2 full bathrooms w/updated vanities; full lower level w/walk-out to rear patio (2014); painted throughout w/designer colors; upgraded wood blinds; warm gas heat & gas water heater; relax on the huge composite Trex deck w/in bench seating & composite railing (2015)! Better hurry to this gem!
Location
State MD
County Howard
Zoning R20
Rooms
Other Rooms Living Room, Dining Room, Primary Bedroom, Bedroom 2, Bedroom 3, Bedroom 4, Kitchen, Family Room
Basement Walkout Level, Full
Interior
Interior Features Built-Ins, Ceiling Fan(s), Chair Railings, Combination Kitchen/Dining, Crown Moldings, Kitchen - Eat-In, Kitchen - Island, Kitchen - Table Space, Recessed Lighting, Upgraded Countertops, Wood Floors
Hot Water Natural Gas
Heating Forced Air
Cooling Central A/C, Ceiling Fan(s)
Flooring Hardwood
Fireplaces Number 1
Fireplaces Type Gas/Propane
Equipment Dishwasher, Built-In Range, Disposal, Dryer, Exhaust Fan, Humidifier, Icemaker, Microwave, Oven/Range - Gas, Range Hood, Refrigerator, Washer, Water Heater
Fireplace Y
Window Features Double Pane,Energy Efficient,Replacement,Screens
Appliance Dishwasher, Built-In Range, Disposal, Dryer, Exhaust Fan, Humidifier, Icemaker, Microwave, Oven/Range - Gas, Range Hood, Refrigerator, Washer, Water Heater
Heat Source Natural Gas
Laundry Lower Floor
Exterior
Exterior Feature Deck(s), Patio(s)
Parking Features Garage - Front Entry
Garage Spaces 2.0
Utilities Available Cable TV, Fiber Optics Available
Water Access N
View Trees/Woods
Roof Type Architectural Shingle
Accessibility None
Porch Deck(s), Patio(s)
Attached Garage 2
Total Parking Spaces 2
Garage Y
Building
Lot Description Backs to Trees, Backs - Open Common Area, Landscaping, Cul-de-sac, Trees/Wooded
Story 3+
Sewer Public Sewer
Water Public
Architectural Style Colonial
Level or Stories 3+
Additional Building Above Grade, Below Grade
New Construction N
Schools
Elementary Schools Centennial Lane
Middle Schools Burleigh Manor
High Schools Centennial
School District Howard County Public School System
Others
Senior Community No
Tax ID 1402260050
Ownership Fee Simple
SqFt Source Assessor
Special Listing Condition Standard
Read Less
Want to know what your home might be worth? Contact us for a FREE valuation!

Our team is ready to help you sell your home for the highest possible price ASAP

Bought with Marni B Sacks • Berkshire Hathaway HomeServices PenFed Realty

GET MORE INFORMATION





