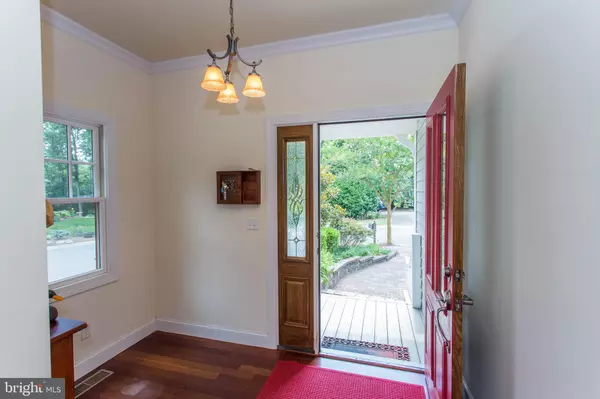$325,000
$349,000
6.9%For more information regarding the value of a property, please contact us for a free consultation.
207 RIDGE RD Milton, DE 19968
3 Beds
4 Baths
2,300 SqFt
Key Details
Sold Price $325,000
Property Type Townhouse
Sub Type End of Row/Townhouse
Listing Status Sold
Purchase Type For Sale
Square Footage 2,300 sqft
Price per Sqft $141
Subdivision Preserve On The Broadkill
MLS Listing ID 1002071026
Sold Date 04/29/19
Style Other
Bedrooms 3
Full Baths 3
Half Baths 1
HOA Fees $33/ann
HOA Y/N Y
Abv Grd Liv Area 2,300
Originating Board BRIGHT
Year Built 2006
Annual Tax Amount $2,494
Tax Year 2017
Lot Size 5,532 Sqft
Acres 0.13
Property Description
Elegant twinhome on a corner lot in the Preserve On The Broadkill blends an open floor plan with extensive upgrades and custom finishes. Driving past the Broadkill River and up the hill you approach the detailed paver drive and covered front porch, highlighted by a lead glass panel door. Optional first floor owner suite with double vanity bath offering wainscot trim and tiled shower and tub. This home features 9 foot ceilings, rich hardwood flooring throughout, detailed mouldings, with a gourmet stainless kitchen, formal dining room and great room with gas fireplace. Enjoy outdoor living on the screen porch with stone detail that leads to a fenced rear yard and a two car garage. Upstairs features two suites each with private baths with tiled walk in showers, flex room ideal for an office and two second floor covered decks overlooking the quiet of the community. An easy stroll down the hill takes you to Milton Park for weekly concerts and events, downtown Historic Milton to enjoy dining or enjoy boating, fishing and kayaking in the Broadkill River.
Location
State DE
County Sussex
Area Broadkill Hundred (31003)
Zoning Q
Rooms
Main Level Bedrooms 1
Interior
Interior Features Breakfast Area, Bar, Carpet, Ceiling Fan(s), Combination Kitchen/Living, Crown Moldings, Dining Area, Entry Level Bedroom, Floor Plan - Open, Kitchen - Eat-In, Kitchen - Island, Primary Bath(s), Wood Floors, Upgraded Countertops, Solar Tube(s)
Hot Water Electric
Heating Forced Air
Cooling Central A/C
Flooring Hardwood, Tile/Brick, Carpet
Fireplaces Number 1
Fireplaces Type Gas/Propane, Mantel(s), Fireplace - Glass Doors
Equipment Dishwasher, Disposal, Dryer - Electric, Exhaust Fan, Oven/Range - Gas, Oven - Wall, Refrigerator, Washer, Water Heater
Furnishings No
Fireplace Y
Appliance Dishwasher, Disposal, Dryer - Electric, Exhaust Fan, Oven/Range - Gas, Oven - Wall, Refrigerator, Washer, Water Heater
Heat Source Electric
Laundry Has Laundry, Upper Floor
Exterior
Exterior Feature Enclosed, Porch(es), Screened, Deck(s)
Parking Features Garage - Rear Entry, Garage Door Opener
Garage Spaces 2.0
Fence Privacy, Rear
Utilities Available Cable TV, Electric Available, Phone Available, Propane
Water Access N
View Scenic Vista, Street
Roof Type Shingle
Accessibility 2+ Access Exits
Porch Enclosed, Porch(es), Screened, Deck(s)
Attached Garage 2
Total Parking Spaces 2
Garage Y
Building
Story 2
Foundation Crawl Space
Sewer Public Sewer
Water Public
Architectural Style Other
Level or Stories 2
Additional Building Above Grade, Below Grade
Structure Type 9'+ Ceilings
New Construction N
Schools
School District Cape Henlopen
Others
Senior Community No
Tax ID 235-14.00-590.00
Ownership Fee Simple
SqFt Source Estimated
Acceptable Financing Cash, Conventional
Horse Property N
Listing Terms Cash, Conventional
Financing Cash,Conventional
Special Listing Condition Standard
Read Less
Want to know what your home might be worth? Contact us for a FREE valuation!

Our team is ready to help you sell your home for the highest possible price ASAP

Bought with Lee Ann Wilkinson • Berkshire Hathaway HomeServices PenFed Realty

GET MORE INFORMATION





