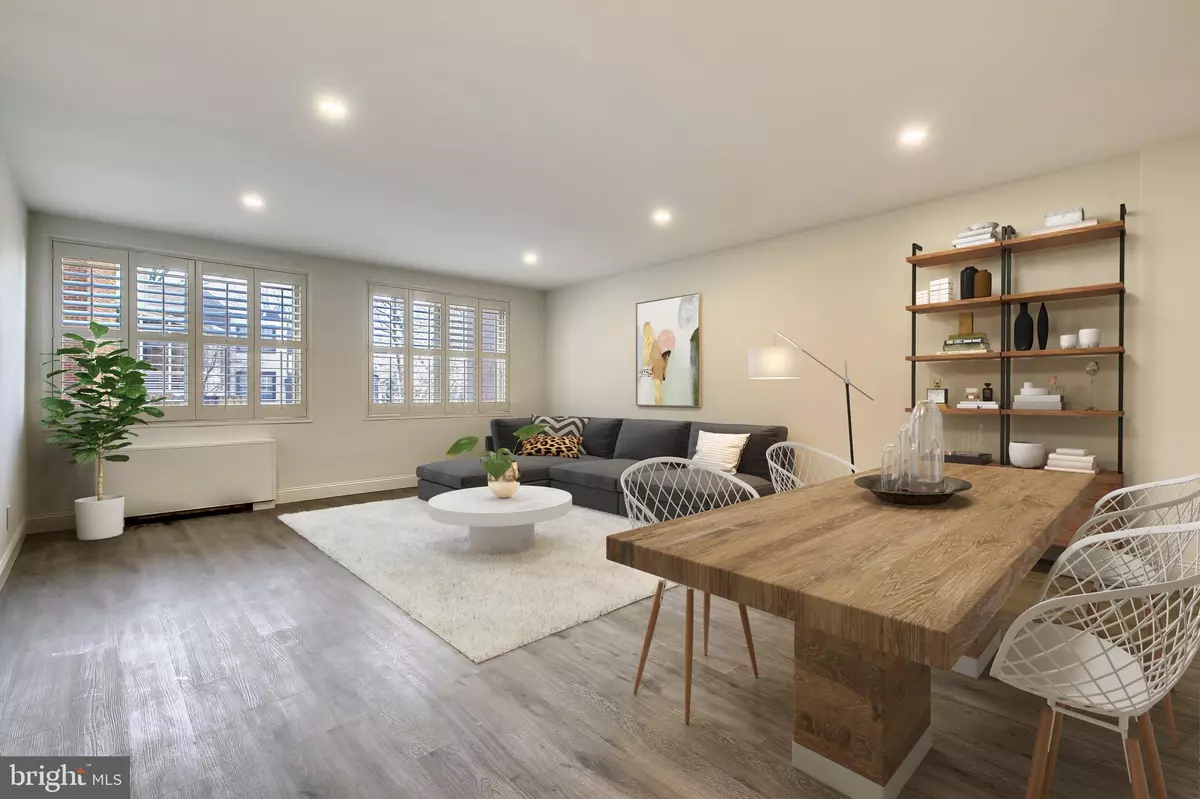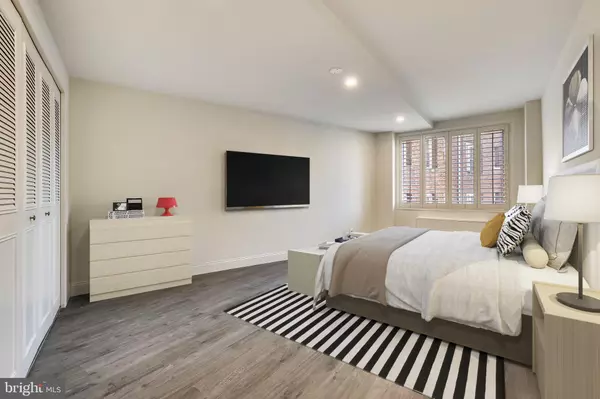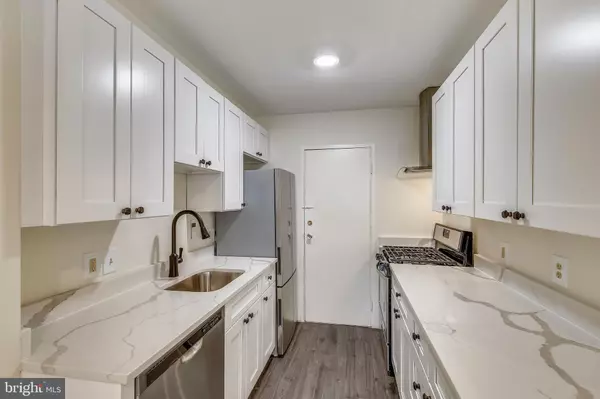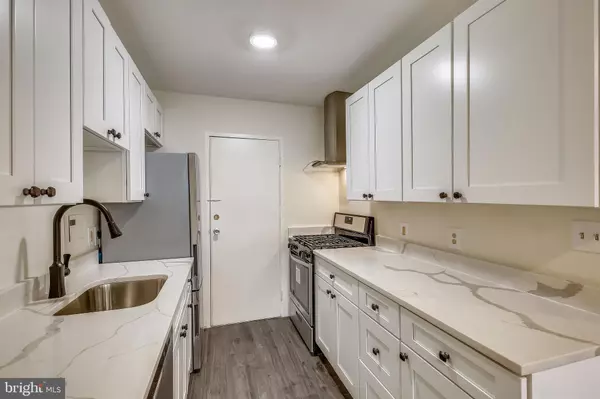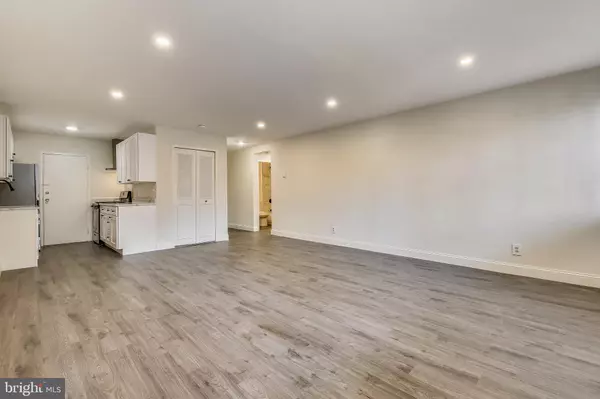$285,000
$289,900
1.7%For more information regarding the value of a property, please contact us for a free consultation.
5406 CONNECTICUT AVE NW #201 Washington, DC 20015
1 Bed
1 Bath
734 SqFt
Key Details
Sold Price $285,000
Property Type Condo
Sub Type Condo/Co-op
Listing Status Sold
Purchase Type For Sale
Square Footage 734 sqft
Price per Sqft $388
Subdivision Chevy Chase
MLS Listing ID DCDC398394
Sold Date 04/30/19
Style Traditional,Transitional,Other
Bedrooms 1
Full Baths 1
Condo Fees $668/mo
HOA Y/N N
Abv Grd Liv Area 734
Originating Board BRIGHT
Year Built 1963
Annual Tax Amount $694
Tax Year 2018
Lot Size 259 Sqft
Acres 0.01
Property Description
Fully renovated 1bed/1 bath in Friendship Heights. Well maintained condo building with neighborly feel in a quiet area. On-site building manager. Steps to several bus routes and within minutes of Friendship Heights Metro. 10 min walk to supermarkets, pharmacy, and great restaurants and cafes including Giant, CVS, and Starbucks. Less than 2 miles from hiking and biking trails at Rock Creek Park. Quick ride to DC.Beautiful white kitchen with Quartz countertop and SS appliances open to the living area. New wide plank flooring, Brand new bathroom with white vanity, soaking tub with porcelain tile, spacious bedroom and lots of closet space.
Location
State DC
County Washington
Rooms
Main Level Bedrooms 1
Interior
Interior Features Combination Dining/Living, Elevator, Family Room Off Kitchen, Floor Plan - Traditional, Floor Plan - Open, Upgraded Countertops, Wood Floors
Heating Radiator
Cooling Central A/C
Heat Source Other
Exterior
Amenities Available Elevator, Laundry Facilities
Water Access N
Accessibility 36\"+ wide Halls
Garage N
Building
Story 3+
Unit Features Hi-Rise 9+ Floors
Sewer Public Septic, Public Sewer
Water Public
Architectural Style Traditional, Transitional, Other
Level or Stories 3+
Additional Building Above Grade, Below Grade
New Construction N
Schools
School District District Of Columbia Public Schools
Others
HOA Fee Include Air Conditioning,Common Area Maintenance,Electricity,Ext Bldg Maint,Gas,Reserve Funds,Sewer,Snow Removal,Trash
Senior Community No
Tax ID 1857//2314
Ownership Condominium
Special Listing Condition Standard
Read Less
Want to know what your home might be worth? Contact us for a FREE valuation!

Our team is ready to help you sell your home for the highest possible price ASAP

Bought with KELLY CHEN ANDRES • Douglas Realty of Virginia LLC
GET MORE INFORMATION

