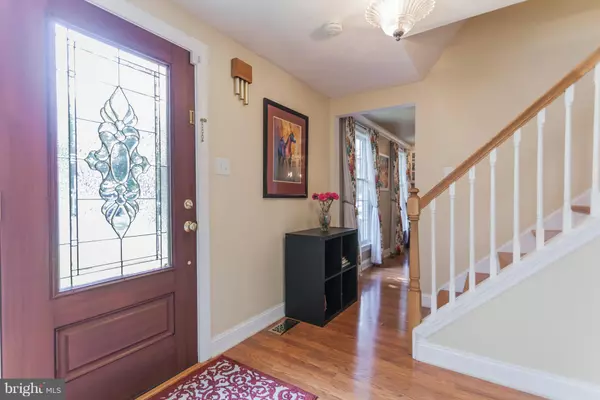$360,000
$369,900
2.7%For more information regarding the value of a property, please contact us for a free consultation.
16 WOODTHRUSH TRL E Medford, NJ 08055
5 Beds
3 Baths
0.25 Acres Lot
Key Details
Sold Price $360,000
Property Type Single Family Home
Sub Type Detached
Listing Status Sold
Purchase Type For Sale
Subdivision Tamarac
MLS Listing ID NJBL245498
Sold Date 04/30/19
Style Colonial
Bedrooms 5
Full Baths 2
Half Baths 1
HOA Fees $20/ann
HOA Y/N Y
Originating Board BRIGHT
Year Built 1980
Annual Tax Amount $9,856
Tax Year 2019
Lot Size 0.253 Acres
Acres 0.25
Lot Dimensions 80 x 130
Property Description
Beautifully maintained and updated colonial in one of Medford's most sought after Lake Communities; TAMARAC !! This bright and spacious home features laminate and hardwood flooring, stainless steel appliances, fire place, gas heat and central air conditioning. The first floor has formal living and dining rooms, eat in kitchen, family room with a gas log fireplace. Great space for family and social gatherings and holiday meals. Off the family room is a large custom built sun room that adds wonderful leisure and entertainment space. Stepping out the sliding glass door from the kitchen you'll find yourself on a spacious deck overlooking the open rear yard and wooded private back view. The view is all nature and not other homes!! The second level has 5 generous size bedrooms with plenty of closet space. The Master Bedroom has it's own private bath and a second full bath is conveniently located to the other bedrooms. The 5th bedroom would make a great home office. This home is located on a beautifully treed street in a Lake Community where you can swimming, canoeing, fishing and beaches are all pleasures available to Tamarac home owners!!! Come see this beautiful home and all the pleasures of a lake community life style !!!
Location
State NJ
County Burlington
Area Medford Twp (20320)
Zoning SFR
Rooms
Other Rooms Living Room, Dining Room, Bedroom 2, Bedroom 3, Bedroom 4, Bedroom 5, Kitchen, Family Room, Bedroom 1, Sun/Florida Room, Laundry
Interior
Interior Features Attic, Ceiling Fan(s), Family Room Off Kitchen, Formal/Separate Dining Room, Kitchen - Eat-In, Kitchen - Island, Primary Bath(s), Pantry, Recessed Lighting, Window Treatments
Hot Water Natural Gas
Heating Forced Air
Cooling Central A/C
Flooring Ceramic Tile, Laminated, Hardwood
Fireplaces Number 1
Fireplaces Type Fireplace - Glass Doors
Equipment Built-In Microwave, Built-In Range, Dishwasher, Disposal, Dryer - Electric, Oven - Self Cleaning, Oven/Range - Electric, Refrigerator, Stainless Steel Appliances, Washer, Water Heater
Furnishings No
Fireplace Y
Window Features Double Pane,Energy Efficient,Screens
Appliance Built-In Microwave, Built-In Range, Dishwasher, Disposal, Dryer - Electric, Oven - Self Cleaning, Oven/Range - Electric, Refrigerator, Stainless Steel Appliances, Washer, Water Heater
Heat Source Natural Gas
Laundry Main Floor
Exterior
Exterior Feature Deck(s)
Parking Features Garage Door Opener, Inside Access, Oversized
Garage Spaces 6.0
Fence Vinyl
Utilities Available Cable TV, Phone Available
Amenities Available Beach, Lake, Water/Lake Privileges
Water Access N
View Trees/Woods
Roof Type Architectural Shingle
Street Surface Black Top
Accessibility None
Porch Deck(s)
Attached Garage 2
Total Parking Spaces 6
Garage Y
Building
Lot Description Backs to Trees, Front Yard, Landscaping, Level, Open, Rear Yard, SideYard(s)
Story 2
Foundation Crawl Space, Block
Sewer Public Sewer
Water Public
Architectural Style Colonial
Level or Stories 2
Additional Building Above Grade, Below Grade
Structure Type Dry Wall
New Construction N
Schools
Elementary Schools Cranberry Pine E.S.
Middle Schools Medford Twp Memorial
High Schools Shawnee H.S.
School District Lenape Regional High
Others
Senior Community No
Tax ID 20-03202 13-00006
Ownership Fee Simple
SqFt Source Assessor
Security Features Carbon Monoxide Detector(s),Security System,Smoke Detector
Acceptable Financing Cash, Conventional, FHA, VA
Horse Property N
Listing Terms Cash, Conventional, FHA, VA
Financing Cash,Conventional,FHA,VA
Special Listing Condition Standard
Read Less
Want to know what your home might be worth? Contact us for a FREE valuation!

Our team is ready to help you sell your home for the highest possible price ASAP

Bought with Louise J Capri • McHugh Realty

GET MORE INFORMATION





