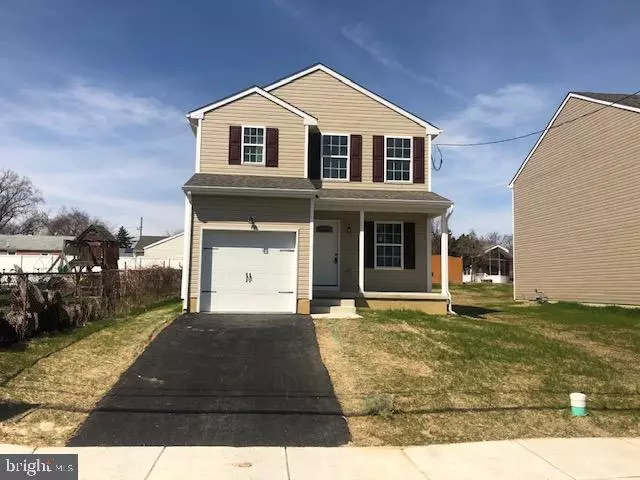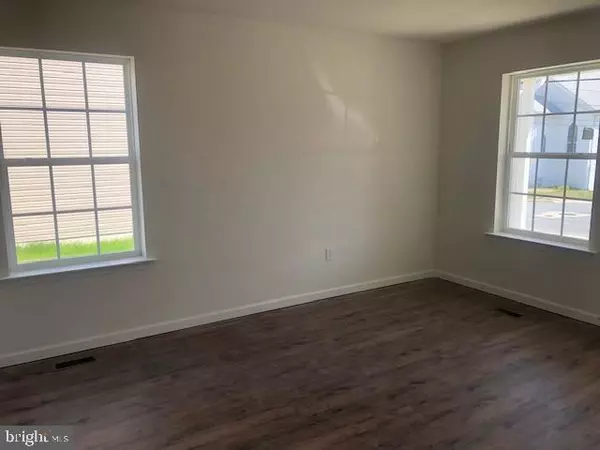$223,000
$224,800
0.8%For more information regarding the value of a property, please contact us for a free consultation.
401 WEST AVE New Castle, DE 19720
3 Beds
3 Baths
Key Details
Sold Price $223,000
Property Type Single Family Home
Sub Type Detached
Listing Status Sold
Purchase Type For Sale
Subdivision Holloway Terrace
MLS Listing ID DENC198776
Sold Date 04/30/19
Style Colonial
Bedrooms 3
Full Baths 2
Half Baths 1
HOA Y/N N
Originating Board TREND
Year Built 2018
Tax Year 2018
Lot Dimensions 40x100
Property Description
Open House on Sunday 12/9 1-3p will be AT THE MODEL HOME, LOCATED AT 309 WEST AVE NEW CASTLE DE 19720! Local Lender will be available at the open house to explain available financing options, including 100% financing! New Construction opportunity in convenient Holloway Terrace! This model is functional, practical and features an open floor plan! Kitchen features great cabinetry, granite, stainless steel GE appliances; it has an awesome island! Comfortable family room. The 1st floor showcases beautiful floors, convenient powder room and laundry room, spacious living room, slider to your backyard. Upstairs the master suite is a great retreat with its private bathroom and great closet space. The 2nd and 3rd bedrooms are spacious and have wonderful closet space. Large garage, basement with egress window is ready to accommodate your plans. DSHA financing available, offers up to 4% assistance, 100% financing available. January 2019 delivery date.
Location
State DE
County New Castle
Area New Castle/Red Lion/Del.City (30904)
Zoning RES
Rooms
Other Rooms Living Room, Primary Bedroom, Bedroom 2, Kitchen, Family Room, Bedroom 1
Basement Partial, Unfinished
Interior
Interior Features Kitchen - Eat-In, Kitchen - Island
Hot Water Electric
Heating Other
Cooling Central A/C
Fireplace N
Heat Source Natural Gas
Laundry Main Floor
Exterior
Parking Features Built In
Garage Spaces 1.0
Water Access N
Roof Type Shingle
Accessibility None
Attached Garage 1
Total Parking Spaces 1
Garage Y
Building
Story 2
Foundation Concrete Perimeter
Sewer Public Sewer
Water Public
Architectural Style Colonial
Level or Stories 2
Additional Building Above Grade, Below Grade
New Construction Y
Schools
School District Colonial
Others
Senior Community No
Tax ID 1001020682
Ownership Fee Simple
SqFt Source Estimated
Acceptable Financing Conventional, FHA 203(b), VA
Listing Terms Conventional, FHA 203(b), VA
Financing Conventional,FHA 203(b),VA
Special Listing Condition Standard
Read Less
Want to know what your home might be worth? Contact us for a FREE valuation!

Our team is ready to help you sell your home for the highest possible price ASAP

Bought with Robert Baier Carter III • Meyer & Meyer Realty

GET MORE INFORMATION





