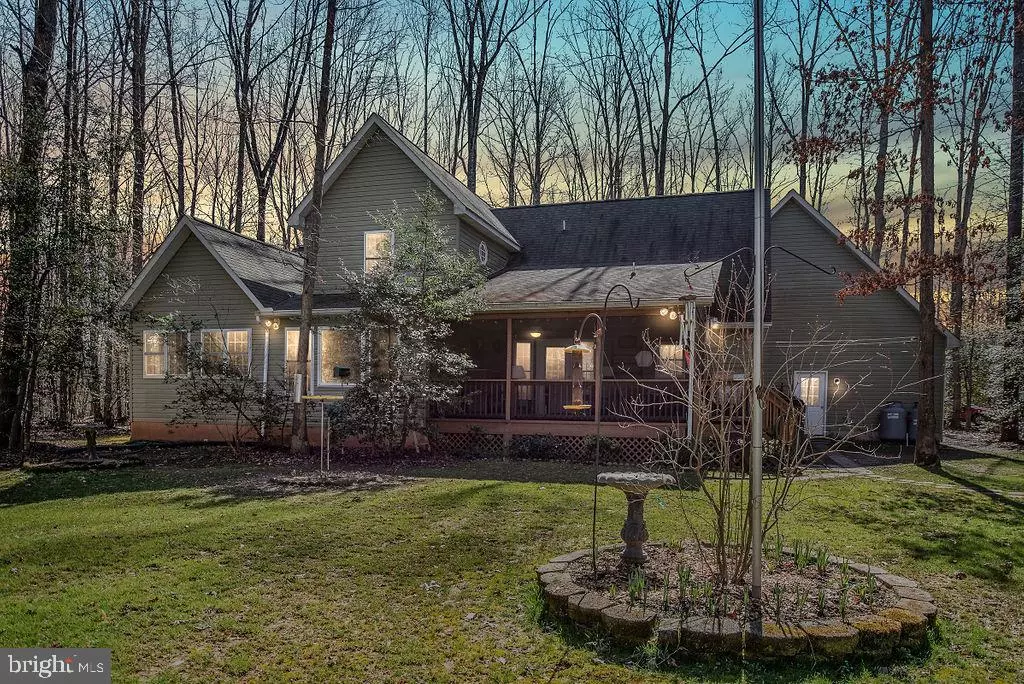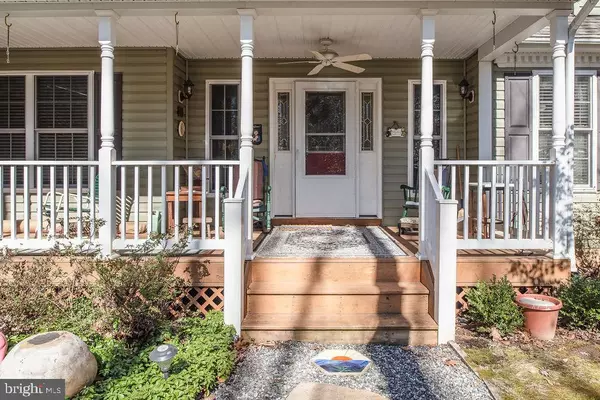$405,000
$409,900
1.2%For more information regarding the value of a property, please contact us for a free consultation.
12004 SYCAMORE SHOALS DR Bumpass, VA 23024
3 Beds
3 Baths
3,354 SqFt
Key Details
Sold Price $405,000
Property Type Single Family Home
Sub Type Detached
Listing Status Sold
Purchase Type For Sale
Square Footage 3,354 sqft
Price per Sqft $120
Subdivision Sycamore Shoals
MLS Listing ID VASP203802
Sold Date 04/30/19
Style Colonial
Bedrooms 3
Full Baths 2
Half Baths 1
HOA Fees $26/ann
HOA Y/N Y
Abv Grd Liv Area 3,354
Originating Board BRIGHT
Year Built 2009
Annual Tax Amount $3,144
Tax Year 2017
Lot Size 3.220 Acres
Acres 3.22
Property Description
If privacy matters you will love this charming lake home on 3.22 acres, covered deep-water deeded boat slip with electric lift included! 3 bedroom, 2.5 baths, main level features a master suite w/walk-in closet and spa/sun room adjacent to master bath. Large country kitchen with island and breakfast nook, plus a separate dining room, half-bath off of family/living room with built-ins and gas FP. Upstairs offers, 2 BR & 1 full bath, large bonus room, office, attic for storage or finish for added space. Stainless steel appliances, gas range, built-in microwave, 2 refrigerators, washer, dryer, central vac, upgraded dual zoned HVAC w/humidifier, driveway alarm and new Micromesh gutters. Great outdoor spaces too! Large screened back porch, grilling deck and back yard patio, also a covered front porch. Three-car attached garage w/gas heater. Storage shed. If you like working from home you love having Comcast high-speed Internet available! Great center Lake Anna location and very nice common area is just a short distance away with beach, picnic tables, boat ramp, your very own covered boat dock (#5 on pier to left in common area) ! Your search is over! Lake and country paradise found!
Location
State VA
County Spotsylvania
Zoning RR
Rooms
Other Rooms Dining Room, Primary Bedroom, Bedroom 2, Bedroom 3, Kitchen, Family Room, Foyer, Sun/Florida Room, Laundry, Office, Storage Room, Bathroom 2, Bonus Room, Primary Bathroom, Half Bath, Screened Porch
Main Level Bedrooms 1
Interior
Interior Features Built-Ins, Carpet, Ceiling Fan(s), Central Vacuum, Entry Level Bedroom, Floor Plan - Traditional, Formal/Separate Dining Room, Kitchen - Country, Kitchen - Table Space, Primary Bath(s), Pantry, Stall Shower, Store/Office, Walk-in Closet(s), WhirlPool/HotTub
Hot Water Electric
Heating Heat Pump(s), Zoned, Humidifier
Cooling Heat Pump(s), Zoned
Fireplaces Number 1
Fireplaces Type Gas/Propane, Mantel(s)
Equipment Central Vacuum, Built-In Microwave, Dishwasher, Dryer, Exhaust Fan, Extra Refrigerator/Freezer, Oven - Self Cleaning, Oven/Range - Gas, Refrigerator, Stainless Steel Appliances, Washer, Water Heater
Fireplace Y
Appliance Central Vacuum, Built-In Microwave, Dishwasher, Dryer, Exhaust Fan, Extra Refrigerator/Freezer, Oven - Self Cleaning, Oven/Range - Gas, Refrigerator, Stainless Steel Appliances, Washer, Water Heater
Heat Source Electric
Exterior
Parking Features Garage - Front Entry, Garage Door Opener, Oversized
Garage Spaces 3.0
Amenities Available Beach, Boat Dock/Slip, Boat Ramp, Common Grounds, Lake, Pier/Dock, Water/Lake Privileges
Water Access Y
Water Access Desc Boat - Powered,Canoe/Kayak,Fishing Allowed,Personal Watercraft (PWC),Public Access,Sail,Public Beach,Seaplane Permitted,Swimming Allowed,Waterski/Wakeboard
Accessibility None
Attached Garage 3
Total Parking Spaces 3
Garage Y
Building
Story 2
Sewer Septic = # of BR
Water Well
Architectural Style Colonial
Level or Stories 2
Additional Building Above Grade, Below Grade
New Construction N
Schools
School District Spotsylvania County Public Schools
Others
HOA Fee Include Pier/Dock Maintenance,Reserve Funds
Senior Community No
Tax ID 79-8-38-
Ownership Fee Simple
SqFt Source Assessor
Special Listing Condition Standard
Read Less
Want to know what your home might be worth? Contact us for a FREE valuation!

Our team is ready to help you sell your home for the highest possible price ASAP

Bought with Elizabeth Estes Sandridge • Dockside Realty

GET MORE INFORMATION





