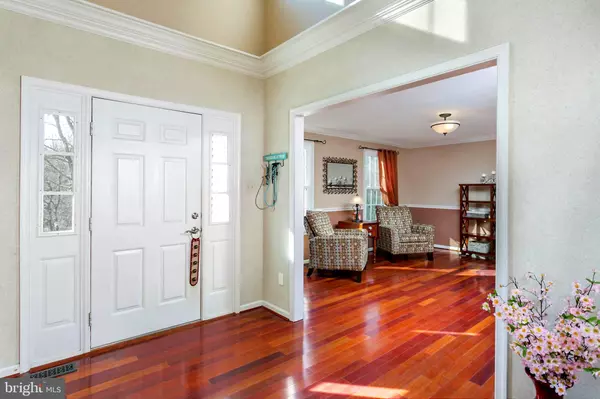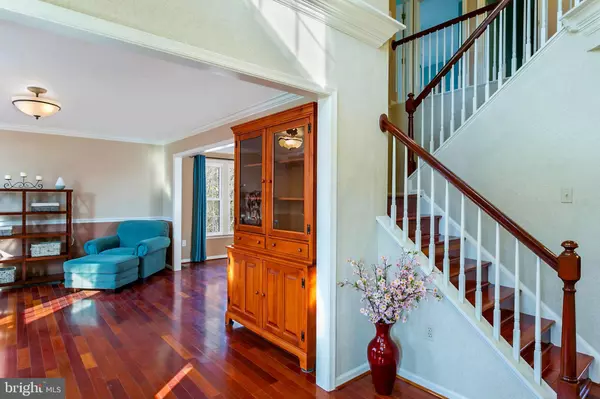$560,500
$559,900
0.1%For more information regarding the value of a property, please contact us for a free consultation.
6336 WOODCREST DR Ellicott City, MD 21043
5 Beds
4 Baths
3,728 SqFt
Key Details
Sold Price $560,500
Property Type Single Family Home
Sub Type Detached
Listing Status Sold
Purchase Type For Sale
Square Footage 3,728 sqft
Price per Sqft $150
Subdivision Woodbrook
MLS Listing ID MDHW251098
Sold Date 04/30/19
Style Colonial
Bedrooms 5
Full Baths 3
Half Baths 1
HOA Y/N N
Abv Grd Liv Area 2,528
Originating Board BRIGHT
Year Built 1994
Annual Tax Amount $6,750
Tax Year 2018
Lot Size 9,655 Sqft
Acres 0.22
Property Description
LARGEST MODEL IN A SMALL INTIMATE ENCLAVE OF GYC BUILT HOMES*NESTLED AT THE END OF A CUL-DE-SAC*SURROUNDED BY PRESERVE AREA AND OPEN SPACE*WITH EXTRA BACKYARD*LOCATED IN A COMMUNITY WITH NO HOA OR CPRA! WELCOME TO THIS WARM INVITING HOME! BRAZILIAN CHERRY HARDWOOD FLOORS INVITE INTO THE OPEN FLOORPLAN* HUGE LIVING AND FORMAL DINING ROOM WITH VIEWS OUT EVERY WINDOW* CUSTOM BUILTINS SURROUND THE FIREPLACE IN THE EXTENDED FAMILY ROOM*CORIAN COUNTERS TOP AND STAINLESS STEEL APPLIANCES IN THE KITCHEN*SPACIOUS MASTER SUITE WITH HARDWOOD FLOORS, SOARING VAULTED CEILINGS AND ENSUITE BATHROOM WITH JETTED JACUZZI SOAKING TUB AND SEPARATE SHOWER*CHECK OUT THE LARGE BEDROOMS! CHECK OUT THE AMAZING THREE SEASONS ROOM! ENORMOUS FINISHED LOWER LEVEL WITH FAMILY ROOM, STUDY/DEN AND POSSIBLE 5TH BEDROOM WITH FULL BATHROOM*THE NEW FRENCH DOORS WALKOUT TO THE PATIO AND EXTENDED BACKYARD*THE ROOF IS ONLY 7 YEARS OLD AND HAS A 40 YEAR SHINGLE*BOTH HVAC HAVE BEEN REPLACED AS WELL!HUGE LAUNDRY AREA AND FOLDING TABLE* SO MUCH TO APPRECIATE AND ENJOY!
Location
State MD
County Howard
Zoning RSC
Rooms
Basement Daylight, Full, Fully Finished, Walkout Level
Interior
Interior Features Ceiling Fan(s), Family Room Off Kitchen, Floor Plan - Open, Formal/Separate Dining Room, Kitchen - Eat-In, Kitchen - Gourmet, Kitchen - Table Space, Primary Bath(s), Recessed Lighting, Wood Floors
Hot Water Natural Gas
Heating Forced Air
Cooling Central A/C, Ceiling Fan(s)
Flooring Carpet, Hardwood
Fireplaces Number 1
Fireplaces Type Mantel(s)
Equipment Built-In Microwave, Dishwasher, Disposal, Dryer, Exhaust Fan, Extra Refrigerator/Freezer, Oven/Range - Gas, Refrigerator, Washer, Water Heater
Fireplace Y
Window Features Screens
Appliance Built-In Microwave, Dishwasher, Disposal, Dryer, Exhaust Fan, Extra Refrigerator/Freezer, Oven/Range - Gas, Refrigerator, Washer, Water Heater
Heat Source Natural Gas
Exterior
Parking Features Garage - Front Entry
Garage Spaces 2.0
Fence Electric
Utilities Available Cable TV
Water Access N
Roof Type Architectural Shingle
Accessibility None
Attached Garage 2
Total Parking Spaces 2
Garage Y
Building
Lot Description Backs to Trees, Cul-de-sac, Landscaping
Story 2
Sewer Public Sewer
Water Public
Architectural Style Colonial
Level or Stories 2
Additional Building Above Grade, Below Grade
New Construction N
Schools
School District Howard County Public School System
Others
Senior Community No
Tax ID 1401250744
Ownership Fee Simple
SqFt Source Estimated
Special Listing Condition Standard
Read Less
Want to know what your home might be worth? Contact us for a FREE valuation!

Our team is ready to help you sell your home for the highest possible price ASAP

Bought with Zhang Tian • Signature Home Realty LLC

GET MORE INFORMATION





