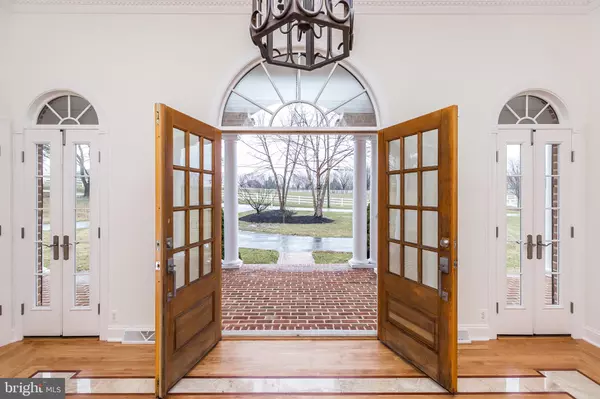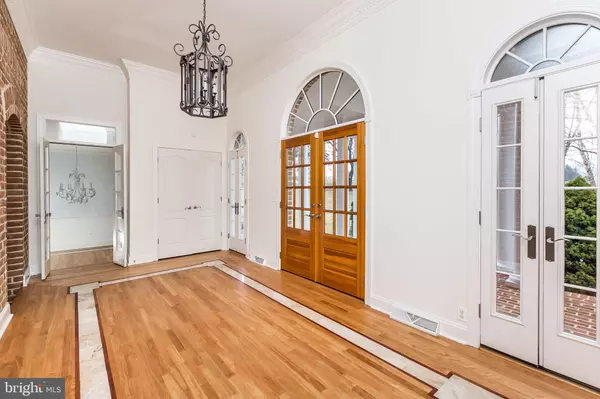$800,000
$800,000
For more information regarding the value of a property, please contact us for a free consultation.
13460 BLENHEIM RD N Phoenix, MD 21131
6 Beds
5 Baths
5,101 SqFt
Key Details
Sold Price $800,000
Property Type Single Family Home
Sub Type Detached
Listing Status Sold
Purchase Type For Sale
Square Footage 5,101 sqft
Price per Sqft $156
Subdivision None Available
MLS Listing ID MDBC434948
Sold Date 04/30/19
Style Colonial
Bedrooms 6
Full Baths 4
Half Baths 3
HOA Y/N N
Abv Grd Liv Area 4,101
Originating Board BRIGHT
Year Built 2002
Annual Tax Amount $11,354
Tax Year 2019
Lot Size 2.860 Acres
Acres 2.86
Lot Dimensions 3.00 x
Property Description
This large, all-brick custom-built colonial on 2.86 manicured acres sits on a quiet street with scenic horse farm views just minutes from Jarrettsville/Four Corners. Uniquely designed by Handcraft Homes the home has many special features including a living room with cathedral ceiling and Rumford-style fireplace, large kitchen with expansive views, private master suite wing, and clubroom with complete bar perfect for hosting game day or billiard tournaments! This is single-story living at its best with 6BR and 4BA and many spaces that can be configured to any lifestyle. An L-shaped covered porch with fireplace has lovely views to the fenced backyard and farms beyond, and there's extent plumbing for a pool. A large suite at ground level with a separate driveway, garage and entrance is perfect for running a home business or as an in-law/au pair suite. Additional separate garage/barn with own driveway. Plenty of space, tons of storage, impeccable quality construction ---a slice of country living near the heart of Phoenix.
Location
State MD
County Baltimore
Rooms
Basement Full, Heated, Garage Access, Fully Finished, Interior Access, Outside Entrance, Rear Entrance, Side Entrance, Walkout Level, Walkout Stairs, Windows, Workshop, Connecting Stairway, Daylight, Partial
Main Level Bedrooms 4
Interior
Interior Features Bar, Breakfast Area, Built-Ins, Carpet, Crown Moldings, Curved Staircase, Dining Area, Entry Level Bedroom, Formal/Separate Dining Room, Kitchen - Gourmet, Kitchen - Eat-In, Kitchen - Island, Primary Bath(s), Pantry, Recessed Lighting, Stall Shower, Store/Office, Studio, Walk-in Closet(s), Water Treat System, Wet/Dry Bar, Wood Floors
Fireplaces Number 2
Fireplaces Type Wood, Brick
Equipment None
Furnishings No
Fireplace Y
Heat Source Natural Gas
Laundry Main Floor
Exterior
Exterior Feature Porch(es), Patio(s)
Parking Features Basement Garage, Inside Access, Garage - Side Entry
Garage Spaces 6.0
Fence Partially, Rear, Board
Water Access N
View Scenic Vista, Pasture
Roof Type Architectural Shingle
Street Surface Paved
Accessibility Level Entry - Main, Other
Porch Porch(es), Patio(s)
Attached Garage 3
Total Parking Spaces 6
Garage Y
Building
Lot Description Front Yard, Landscaping, Private, Rear Yard
Story 2
Sewer Septic Exists, On Site Septic
Water Well
Architectural Style Colonial
Level or Stories 2
Additional Building Above Grade, Below Grade
New Construction N
Schools
School District Baltimore County Public Schools
Others
Senior Community No
Tax ID 04102400009396
Ownership Fee Simple
SqFt Source Assessor
Special Listing Condition Standard
Read Less
Want to know what your home might be worth? Contact us for a FREE valuation!

Our team is ready to help you sell your home for the highest possible price ASAP

Bought with Scott H Sanders • Long & Foster Real Estate, Inc.
GET MORE INFORMATION





