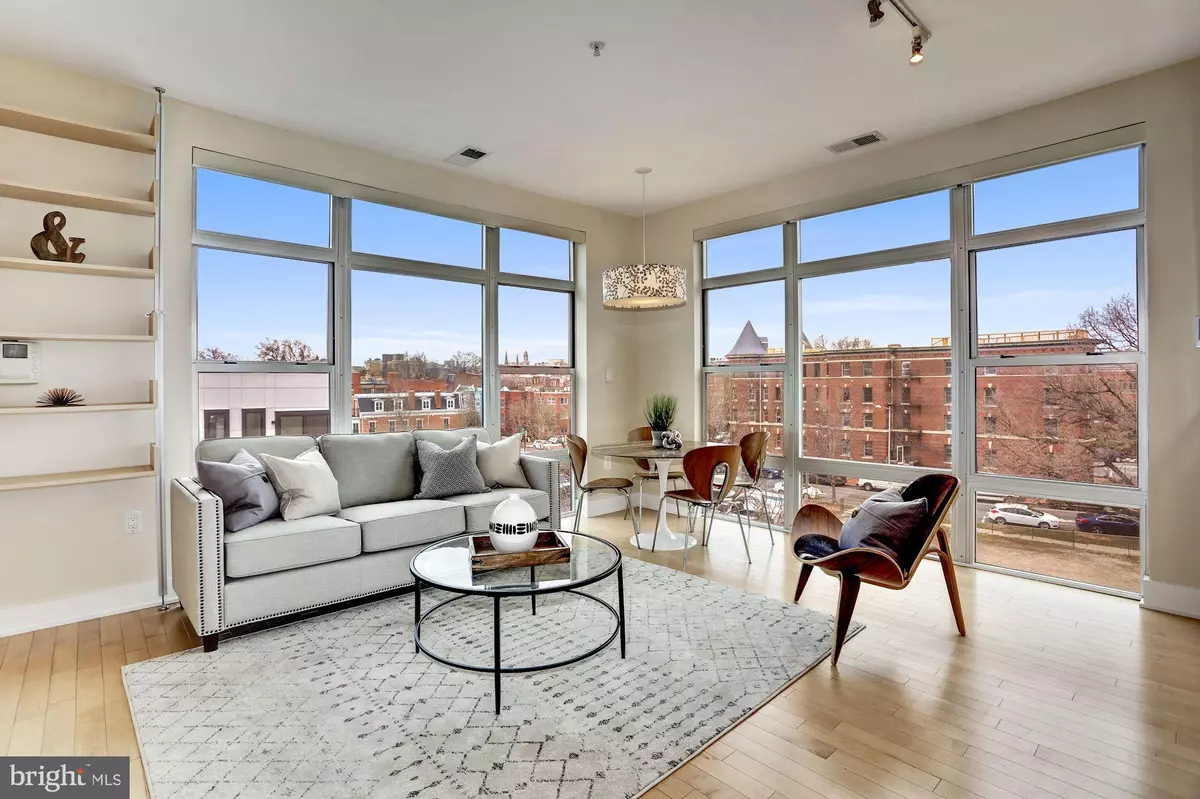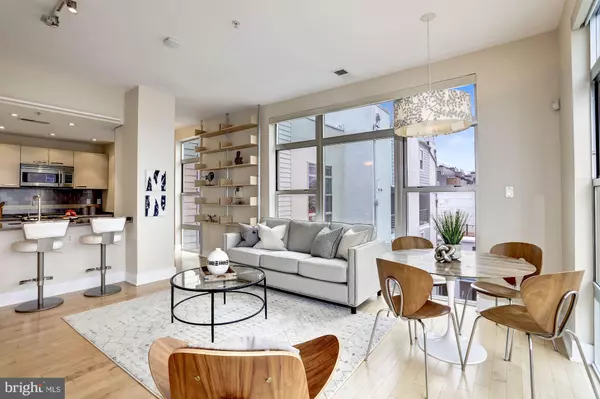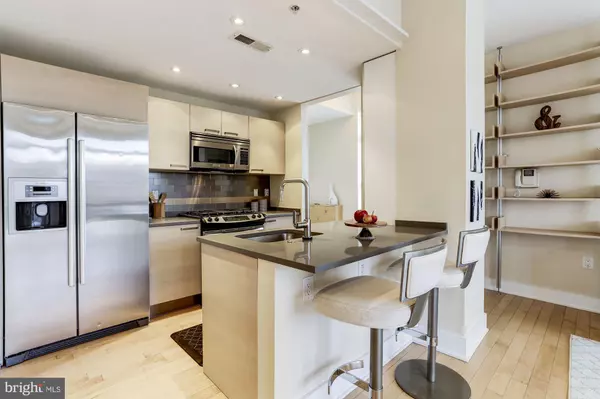$835,000
$799,999
4.4%For more information regarding the value of a property, please contact us for a free consultation.
1616 11TH ST NW #PH4 Washington, DC 20001
2 Beds
2 Baths
1,087 SqFt
Key Details
Sold Price $835,000
Property Type Condo
Sub Type Condo/Co-op
Listing Status Sold
Purchase Type For Sale
Square Footage 1,087 sqft
Price per Sqft $768
Subdivision Logan Circle
MLS Listing ID DCDC403938
Sold Date 04/30/19
Style Contemporary
Bedrooms 2
Full Baths 2
Condo Fees $494/mo
HOA Y/N N
Abv Grd Liv Area 1,087
Originating Board BRIGHT
Year Built 2008
Annual Tax Amount $4,050
Tax Year 2018
Lot Size 460 Sqft
Acres 0.01
Property Description
This exceptional penthouse offers two bedrooms, two baths and 950sf PRIVATE roof terrace. Inside, this unit boasts 10 ft ceilings, floor to ceiling windows, gourmet kitchen with breakfast bar, gas cooking, and Bosch appliances. The master bedroom features en-suite master bath, walk-in closet, second closet, and space for a desk or sitting area. This penthouse also includes your own private outdoor oasis. Accessible by elevator, the roof terrace features an outdoor kitchen with sink, grill, smoker, refrigerator, and bar area. Adjacent to the outdoor kitchen is a hot tub, pergola covered seating and dining area - perfect for those evening al fresco dinner parties. Garage parking and private storage units also included. The building is pet-friendly and directly across from the Shaw dog park. Just steps to Whole Foods, Logan Circle, and Metro. Offers, if any, requested Wed 4/3
Location
State DC
County Washington
Zoning MU-4
Rooms
Other Rooms Living Room, Primary Bedroom, Bedroom 2, Kitchen, Bathroom 2, Primary Bathroom
Main Level Bedrooms 2
Interior
Interior Features Combination Dining/Living, Floor Plan - Open, Kitchen - Gourmet, Primary Bath(s), Recessed Lighting, Walk-in Closet(s), Wood Floors
Heating Forced Air
Cooling Central A/C
Flooring Hardwood
Equipment Oven/Range - Gas, Microwave, Refrigerator, Icemaker, Dishwasher, Disposal, Washer, Dryer, Intercom
Appliance Oven/Range - Gas, Microwave, Refrigerator, Icemaker, Dishwasher, Disposal, Washer, Dryer, Intercom
Heat Source Natural Gas
Laundry Washer In Unit, Dryer In Unit
Exterior
Exterior Feature Roof
Parking Features Basement Garage
Garage Spaces 1.0
Parking On Site 1
Amenities Available Storage Bin, Other, Common Grounds
Water Access N
View City
Accessibility Elevator
Porch Roof
Attached Garage 1
Total Parking Spaces 1
Garage Y
Building
Story 1
Sewer Public Sewer
Water Public
Architectural Style Contemporary
Level or Stories 1
Additional Building Above Grade, Below Grade
Structure Type 9'+ Ceilings
New Construction N
Schools
Elementary Schools Garrison
High Schools Dunbar Senior
School District District Of Columbia Public Schools
Others
HOA Fee Include Common Area Maintenance,Parking Fee
Senior Community No
Tax ID 0309//2038
Ownership Condominium
Special Listing Condition Standard
Read Less
Want to know what your home might be worth? Contact us for a FREE valuation!

Our team is ready to help you sell your home for the highest possible price ASAP

Bought with David A Ehrenberg • Redfin Corp

GET MORE INFORMATION





