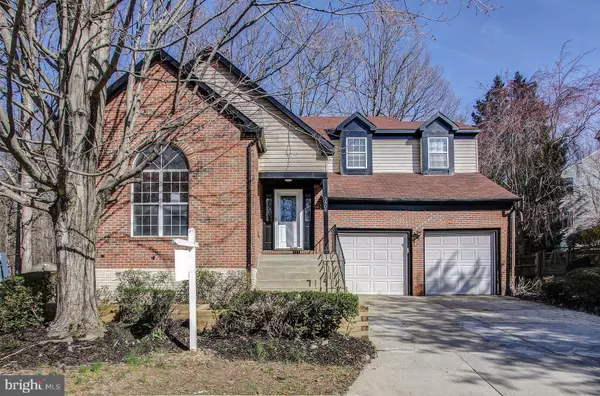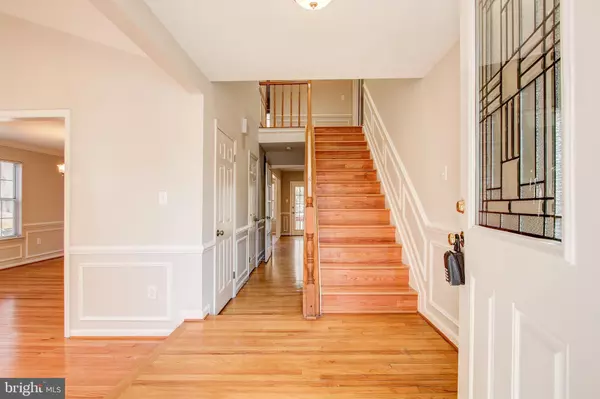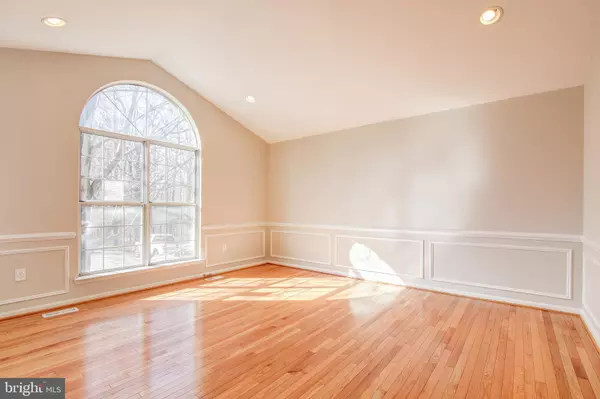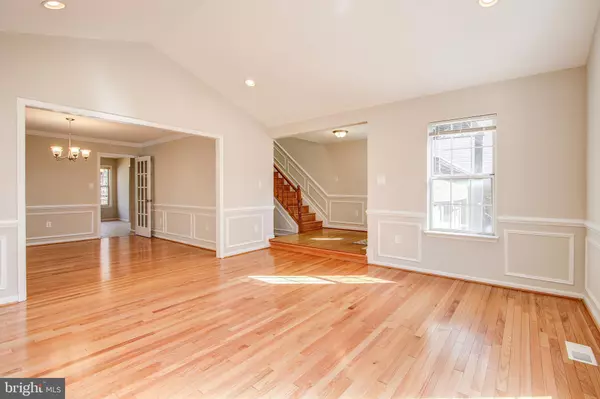$456,000
$456,000
For more information regarding the value of a property, please contact us for a free consultation.
3408 OLIVE BRANCH DR Silver Spring, MD 20904
4 Beds
3 Baths
2,619 SqFt
Key Details
Sold Price $456,000
Property Type Single Family Home
Sub Type Detached
Listing Status Sold
Purchase Type For Sale
Square Footage 2,619 sqft
Price per Sqft $174
Subdivision Briggs Chaney Woods
MLS Listing ID MDMC624592
Sold Date 04/30/19
Style Colonial
Bedrooms 4
Full Baths 2
Half Baths 1
HOA Y/N N
Abv Grd Liv Area 2,119
Originating Board BRIGHT
Year Built 1988
Annual Tax Amount $4,880
Tax Year 2018
Lot Size 8,959 Sqft
Acres 0.21
Property Description
Gorgeous Renovated Light-Filled Cul-De-Sac Colonial in a Fantastic Location, minutes to 200, 29, 95, Shopping, Restaurants and More, with Fantastic Private Back Yard Backing to Trees. Main Level Features Wood Floors, Vaulted Ceilings with Palladian Window and Recessed Lights, Dining Room with Chair Rail and Shadow Boxes, Family Room with Fireplace, and Gourmet Kitchen Opening to Deck. Recently Renovated Kitchen Features Upgraded High-End 42" Cabinets, Granite, Stainless Steel Appliances including Gas Range and French Door Refrigerator, Backsplash, Kitchen Island, Pantry and Breakfast Room. Family Room with Recessed Lights and Wood Burning Fireplace Overlooks Deck and Private Back Yard. Upper Level Features Spacious Owners Suite with Walk in Closet, Lux Master Bath with Dual Vanity and Soaking Tub, and 3 Additional Generously Sized Bedrooms plus Hall Bath. Lower Level Features Den/Office, Recessed Lights, Utility Room and Plenty of Storage.2 Car Garage with Parking for an Additional 2 cars in Driveway, plus Plenty of Guest Parking on Street for Visitors. House has brand new carpet and was just freshly painted. ALL WINDOWS Being Replaced Next Week with Energy Efficient Double Pane Vinyl Windows - Already ordered and being installed shortly! Highest and Best Offers due Monday April 1st @ 5:30pm.
Location
State MD
County Montgomery
Zoning R60
Direction Southeast
Rooms
Basement Full, Windows, Fully Finished
Interior
Interior Features Wood Floors, Kitchen - Gourmet, Floor Plan - Open
Hot Water Electric
Heating Forced Air, Central, Heat Pump(s)
Cooling Central A/C, Heat Pump(s)
Fireplaces Number 1
Fireplaces Type Wood, Screen
Equipment Built-In Microwave, Dishwasher, Disposal, Dryer, Exhaust Fan, Oven/Range - Gas, Refrigerator, Stainless Steel Appliances
Furnishings No
Fireplace Y
Appliance Built-In Microwave, Dishwasher, Disposal, Dryer, Exhaust Fan, Oven/Range - Gas, Refrigerator, Stainless Steel Appliances
Heat Source Electric
Laundry Dryer In Unit, Washer In Unit, Lower Floor
Exterior
Parking Features Garage - Front Entry
Garage Spaces 4.0
Utilities Available Water Available, Sewer Available, Propane, Electric Available, Fiber Optics Available
Water Access N
Roof Type Shingle
Accessibility Other
Attached Garage 2
Total Parking Spaces 4
Garage Y
Building
Story 3+
Sewer Public Sewer
Water Public
Architectural Style Colonial
Level or Stories 3+
Additional Building Above Grade, Below Grade
New Construction N
Schools
Elementary Schools Greencastle
Middle Schools Benjamin Banneker
High Schools Paint Branch
School District Montgomery County Public Schools
Others
Senior Community No
Tax ID 160502723996
Ownership Fee Simple
SqFt Source Estimated
Security Features Main Entrance Lock,Smoke Detector
Acceptable Financing Conventional, FHA, VA, Cash
Horse Property N
Listing Terms Conventional, FHA, VA, Cash
Financing Conventional,FHA,VA,Cash
Special Listing Condition Standard
Read Less
Want to know what your home might be worth? Contact us for a FREE valuation!

Our team is ready to help you sell your home for the highest possible price ASAP

Bought with Kiros Asmamaw • Heymann Realty, LLC

GET MORE INFORMATION





