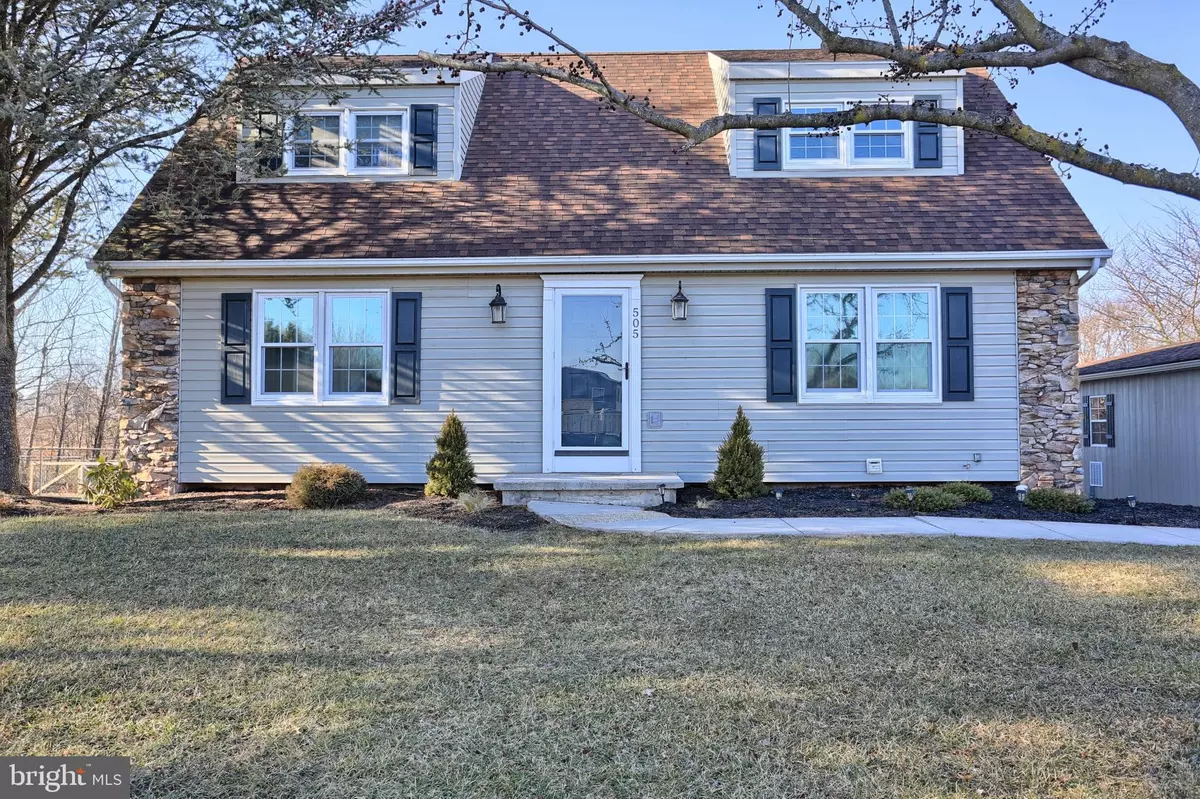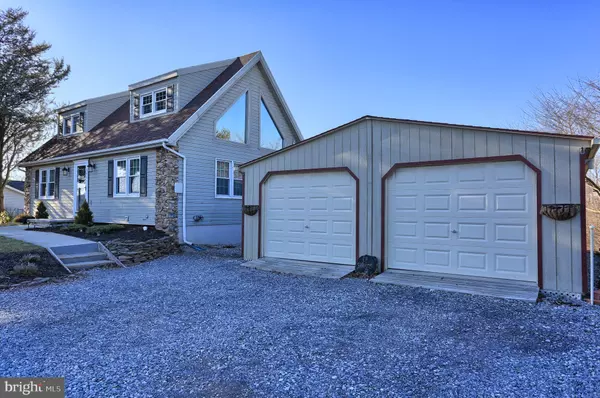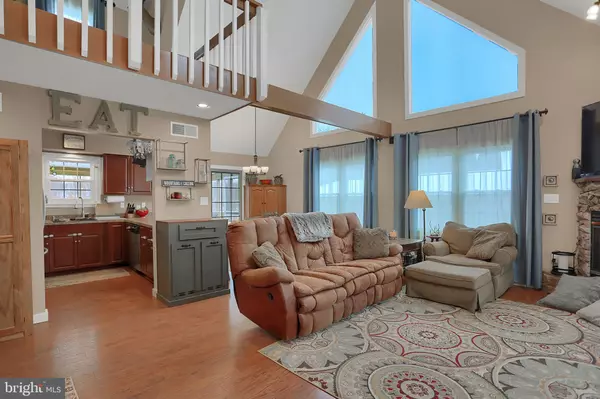$234,900
$234,900
For more information regarding the value of a property, please contact us for a free consultation.
505 SHELLEYS LN Etters, PA 17319
3 Beds
2 Baths
2,117 SqFt
Key Details
Sold Price $234,900
Property Type Single Family Home
Sub Type Detached
Listing Status Sold
Purchase Type For Sale
Square Footage 2,117 sqft
Price per Sqft $110
Subdivision Shelleys Riverview
MLS Listing ID PAYK110404
Sold Date 05/01/19
Style Cape Cod,Contemporary
Bedrooms 3
Full Baths 2
HOA Y/N N
Abv Grd Liv Area 1,795
Originating Board BRIGHT
Year Built 1991
Annual Tax Amount $3,044
Tax Year 2018
Lot Size 0.331 Acres
Acres 0.33
Property Description
Beautiful and contemporary 1,795 sq. ft. cape cod home features 3 bedrooms, 2 full baths, stunning open living room/dining room space with corner propane gas stone fireplace, kitchen with breakfast bar and all upgraded appliances included, 2nd floor master suite with walk-in closet, full bath and loft area, beautiful upgraded hardwood floors, 2-story ceilings, partially finished basement with finished family room that walks up to backyard plus unfinished 24x20 utility and laundry room with washer and dryer included plus storage space and cabinets with workspace, water softener system, replacement polygon picture windows, new propane gas HVAC system in 2018, enclosed deck, oversized detached 4-car tandem garage, large shed, fenced backyard plus a 1 year HWA Gold home warranty is included!
Location
State PA
County York
Area Goldsboro Boro (15265)
Zoning RESIDENTIAL
Rooms
Other Rooms Living Room, Dining Room, Primary Bedroom, Bedroom 2, Bedroom 3, Kitchen, Family Room, Laundry, Loft, Primary Bathroom, Full Bath
Basement Full, Outside Entrance, Partially Finished, Rear Entrance, Walkout Stairs, Shelving
Main Level Bedrooms 2
Interior
Interior Features Bar, Carpet, Ceiling Fan(s), Combination Dining/Living, Combination Kitchen/Dining, Dining Area, Entry Level Bedroom, Floor Plan - Open, Primary Bath(s), Walk-in Closet(s), Water Treat System, Window Treatments, Built-Ins
Hot Water Electric
Heating Heat Pump - Electric BackUp
Cooling Central A/C
Flooring Carpet, Ceramic Tile, Hardwood, Laminated
Fireplaces Number 1
Fireplaces Type Gas/Propane
Equipment Built-In Microwave, Dishwasher, Dryer, Oven/Range - Electric, Refrigerator, Washer, Water Heater, Disposal, Water Conditioner - Owned
Furnishings No
Fireplace Y
Window Features Insulated,Replacement
Appliance Built-In Microwave, Dishwasher, Dryer, Oven/Range - Electric, Refrigerator, Washer, Water Heater, Disposal, Water Conditioner - Owned
Heat Source Propane - Leased
Laundry Basement
Exterior
Exterior Feature Deck(s), Enclosed
Parking Features Garage - Front Entry, Oversized, Additional Storage Area
Garage Spaces 7.0
Fence Chain Link
Utilities Available Cable TV Available
Water Access N
View Garden/Lawn
Roof Type Asphalt,Shingle,Architectural Shingle
Street Surface Black Top
Accessibility None
Porch Deck(s), Enclosed
Road Frontage Boro/Township
Total Parking Spaces 7
Garage Y
Building
Lot Description Front Yard, Landscaping, Level, Rear Yard
Story 1.5
Foundation Active Radon Mitigation
Sewer Public Sewer
Water Public
Architectural Style Cape Cod, Contemporary
Level or Stories 1.5
Additional Building Above Grade, Below Grade
Structure Type Dry Wall,High,Vaulted Ceilings,2 Story Ceilings
New Construction N
Schools
Elementary Schools Red Mill
High Schools Red Land
School District West Shore
Others
Senior Community No
Tax ID 65-000-02-0183-00-00000
Ownership Fee Simple
SqFt Source Assessor
Security Features Smoke Detector
Acceptable Financing Cash, Conventional, FHA, USDA, VA
Horse Property N
Listing Terms Cash, Conventional, FHA, USDA, VA
Financing Cash,Conventional,FHA,USDA,VA
Special Listing Condition Standard
Read Less
Want to know what your home might be worth? Contact us for a FREE valuation!

Our team is ready to help you sell your home for the highest possible price ASAP

Bought with DOTTIE L BERNATOS • Coldwell Banker Residential Brokerage-Harrisburg

GET MORE INFORMATION





