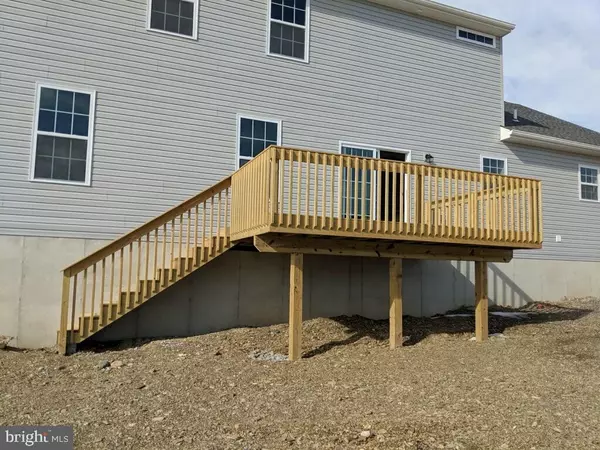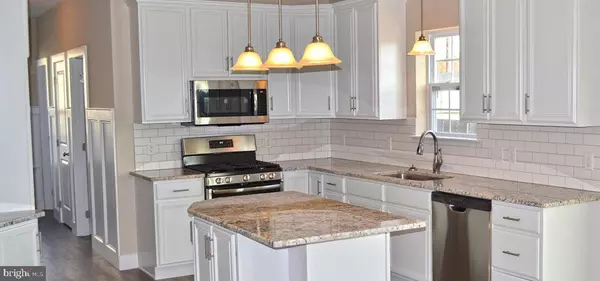$329,900
$329,990
For more information regarding the value of a property, please contact us for a free consultation.
10 ROME DR Leesport, PA 19533
4 Beds
3 Baths
2,937 SqFt
Key Details
Sold Price $329,900
Property Type Single Family Home
Sub Type Detached
Listing Status Sold
Purchase Type For Sale
Square Footage 2,937 sqft
Price per Sqft $112
Subdivision The Harvest
MLS Listing ID 1000710028
Sold Date 04/30/19
Style Contemporary
Bedrooms 4
Full Baths 2
Half Baths 1
HOA Y/N N
Abv Grd Liv Area 2,937
Originating Board TREND
Year Built 2018
Annual Tax Amount $1,559
Tax Year 2018
Lot Size 0.480 Acres
Acres 0.48
Property Description
Deluxe Olivia model on Lot 45 at the Harvest. Do not miss the chance to see this one! The Olivia is a show stopper at first site - exquisite roof lines, masonry fa ade and intimate front porch. The spacious design offers tons of possibilities. First floor features 9 foot ceilings, and separate living and dining rooms. An upgraded Butler's Pantry with maple wine racks and granite countertops separates the spectacular kitchen featuring 42" sparkling white maple kitchen cabinets with cabinet crown molding, granite countertops and stainless steel appliances. Large rear pressure treated 10 x 16 deck off the kitchen sliding door with steps down to grade. First floor also features a separate mud area with bench, and powder room. Upgraded flooring through the first floor! Second floor boasts a HUGE master suite with ENORMOUS walk-in closet, and master bathroom with tile shower. Three additional BR and hall bath complete the second floor. This model is RARELY offered as a spec home - do not miss your chance to see this incredible floor plan!
Location
State PA
County Berks
Area Ontelaunee Twp (10268)
Zoning RES
Rooms
Other Rooms Living Room, Dining Room, Primary Bedroom, Bedroom 2, Bedroom 3, Kitchen, Family Room, Bedroom 1, Laundry, Other
Basement Full, Unfinished
Interior
Interior Features Primary Bath(s), Kitchen - Island, Kitchen - Eat-In
Hot Water Natural Gas
Heating Forced Air
Cooling Central A/C
Flooring Fully Carpeted, Vinyl
Equipment Built-In Range, Dishwasher
Fireplace N
Appliance Built-In Range, Dishwasher
Heat Source Natural Gas
Laundry Main Floor
Exterior
Exterior Feature Deck(s), Porch(es)
Parking Features Garage - Front Entry
Garage Spaces 4.0
Water Access N
Roof Type Pitched,Shingle
Accessibility None
Porch Deck(s), Porch(es)
Attached Garage 2
Total Parking Spaces 4
Garage Y
Building
Story 2
Sewer Public Sewer
Water Public
Architectural Style Contemporary
Level or Stories 2
Additional Building Above Grade
Structure Type 9'+ Ceilings
New Construction Y
Schools
Elementary Schools Schuylkill Valley
Middle Schools Schuylkill Valley
High Schools Schuylkill Valley
School District Schuylkill Valley
Others
Senior Community No
Tax ID 68-4491-02-65-0693
Ownership Fee Simple
SqFt Source Estimated
Acceptable Financing Conventional, VA, FHA 203(b), USDA
Horse Property N
Listing Terms Conventional, VA, FHA 203(b), USDA
Financing Conventional,VA,FHA 203(b),USDA
Special Listing Condition Standard
Read Less
Want to know what your home might be worth? Contact us for a FREE valuation!

Our team is ready to help you sell your home for the highest possible price ASAP

Bought with Melissa Lease • Century 21 Gold

GET MORE INFORMATION





