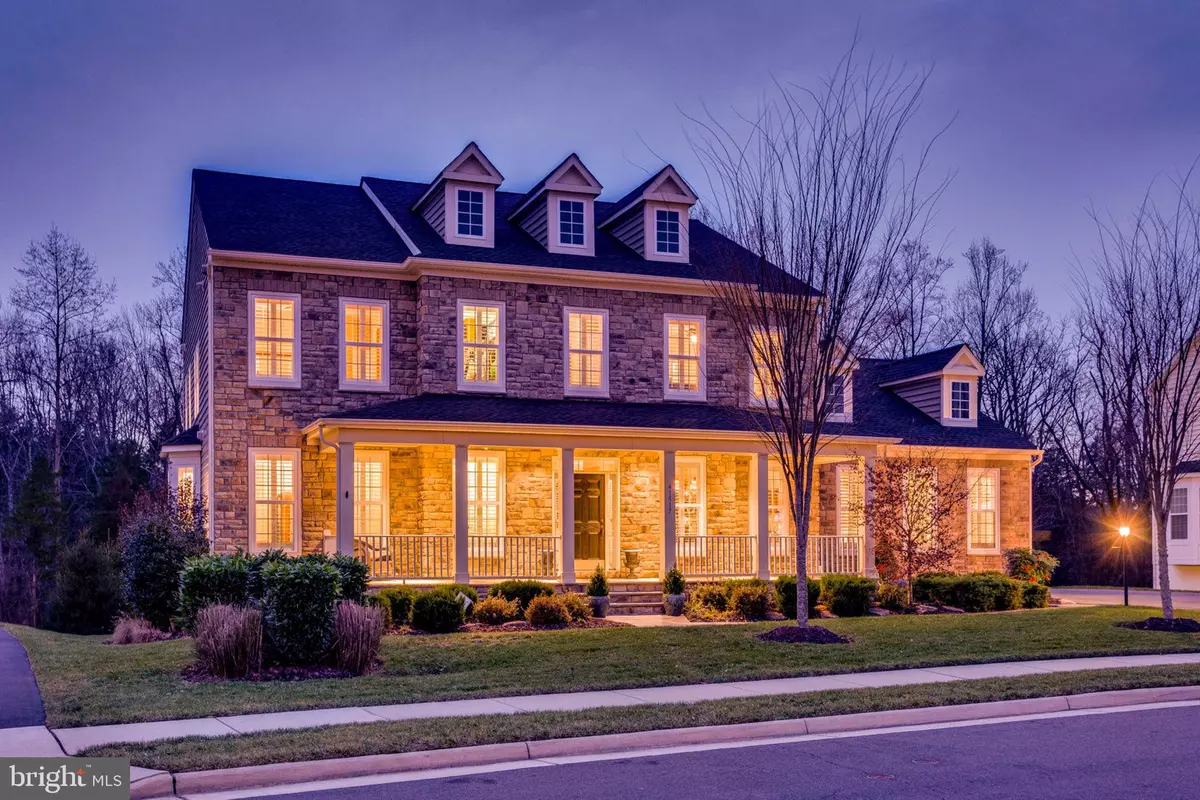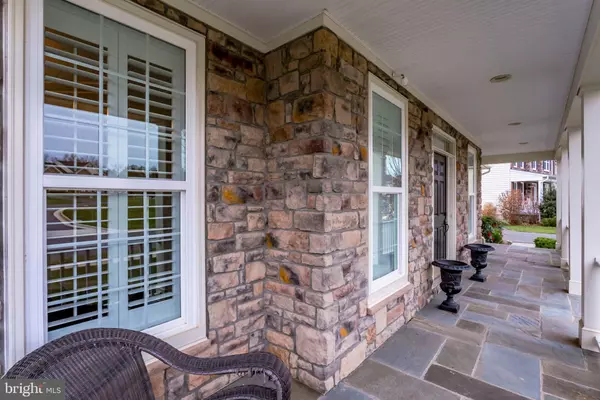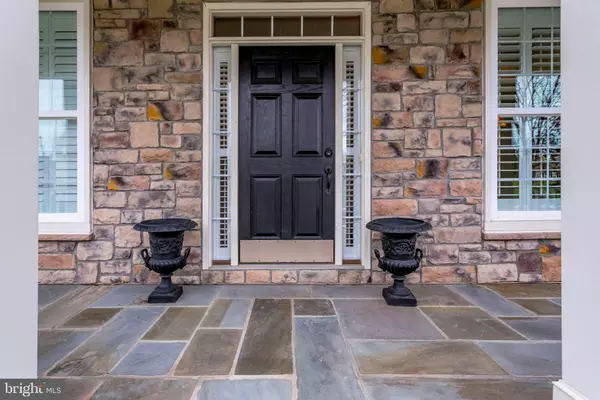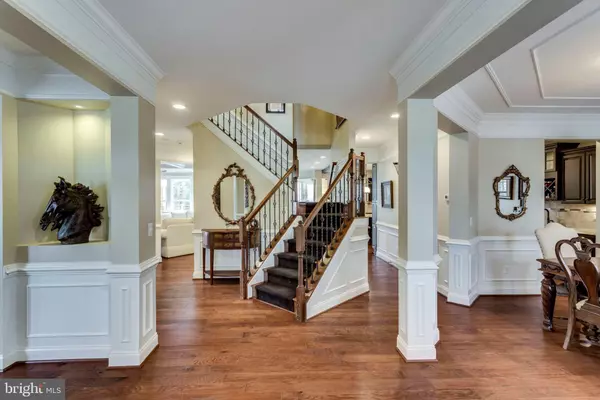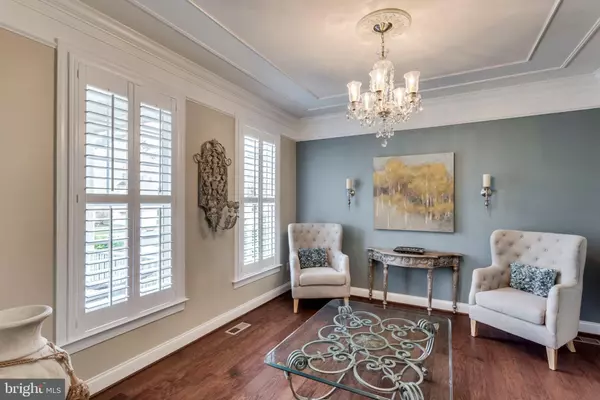$922,000
$947,000
2.6%For more information regarding the value of a property, please contact us for a free consultation.
41517 GOSHEN RIDGE PL Aldie, VA 20105
5 Beds
6 Baths
5,900 SqFt
Key Details
Sold Price $922,000
Property Type Single Family Home
Sub Type Detached
Listing Status Sold
Purchase Type For Sale
Square Footage 5,900 sqft
Price per Sqft $156
Subdivision Marrwood
MLS Listing ID VALO353590
Sold Date 05/03/19
Style Colonial
Bedrooms 5
Full Baths 5
Half Baths 1
HOA Fees $93/mo
HOA Y/N Y
Abv Grd Liv Area 4,350
Originating Board BRIGHT
Year Built 2012
Annual Tax Amount $7,531
Tax Year 2019
Lot Size 0.340 Acres
Acres 0.34
Property Description
Put this one first on your list!**Attention to detail throughout!**Quality upgrades at every turn!**Impressive Stone front elevation w/ full front porch and flagstone walk way**Gracious 2 story entry w/ split staircase**Formal LR & DR**Chefs Dream Kitchen w/ expanded island, gas cooking, butler pantry, stainless appliances, walk in pantry and convenient storage/mud room area**Sun filled morning room**Attractive Family Room with floor to ceiling stone gas FP and coffered ceiling**Main floor study w/ bay window**Front of the home has plantation shutters**Two floors of hand scraped hardwood floors**Luxurious Owner's Retreat w/ separate sitting room,dual walk in closets w/ organizers and a spa like master bath**Finished walk out lower level w/ 5th bedroom & bath**rough in for a wet bar **Tastefully landscaped / Hardscapaed w/ paver patio and stone walkways**Exterior accent lighting and spacious deck**Turn key ready for you !
Location
State VA
County Loudoun
Rooms
Other Rooms Living Room, Dining Room, Primary Bedroom, Bedroom 2, Bedroom 4, Bedroom 5, Kitchen, Family Room, Basement, Study, Sun/Florida Room, Laundry, Mud Room, Bathroom 3
Basement Full, Fully Finished, Improved, Outside Entrance, Rear Entrance
Interior
Interior Features Breakfast Area, Butlers Pantry, Carpet, Ceiling Fan(s), Chair Railings, Crown Moldings, Double/Dual Staircase, Family Room Off Kitchen, Floor Plan - Open, Floor Plan - Traditional, Formal/Separate Dining Room, Kitchen - Eat-In, Kitchen - Island, Kitchen - Gourmet, Primary Bath(s), Recessed Lighting, Upgraded Countertops, Walk-in Closet(s), Window Treatments, Wood Floors
Hot Water Natural Gas
Heating Energy Star Heating System, Central, Forced Air
Cooling Central A/C, Ceiling Fan(s)
Flooring Hardwood, Carpet, Ceramic Tile
Fireplaces Number 2
Fireplaces Type Gas/Propane
Equipment Built-In Microwave, Cooktop, Dishwasher, Disposal, Dryer, Exhaust Fan, Microwave, Range Hood, Refrigerator, Washer, Oven - Double, Oven - Wall
Fireplace Y
Window Features Bay/Bow
Appliance Built-In Microwave, Cooktop, Dishwasher, Disposal, Dryer, Exhaust Fan, Microwave, Range Hood, Refrigerator, Washer, Oven - Double, Oven - Wall
Heat Source Natural Gas
Laundry Upper Floor
Exterior
Exterior Feature Deck(s), Patio(s), Porch(es)
Parking Features Garage - Side Entry, Garage Door Opener
Garage Spaces 3.0
Utilities Available Natural Gas Available, Sewer Available, Water Available
Amenities Available Community Center, Common Grounds, Pool - Outdoor, Tot Lots/Playground, Jog/Walk Path
Water Access N
View Trees/Woods
Accessibility None
Porch Deck(s), Patio(s), Porch(es)
Attached Garage 3
Total Parking Spaces 3
Garage Y
Building
Lot Description Backs to Trees, Landscaping
Story 3+
Sewer Public Sewer
Water Public
Architectural Style Colonial
Level or Stories 3+
Additional Building Above Grade, Below Grade
Structure Type 9'+ Ceilings
New Construction N
Schools
Elementary Schools Arcola
Middle Schools Mercer
High Schools John Champe
School District Loudoun County Public Schools
Others
HOA Fee Include Management,Snow Removal,Trash
Senior Community No
Tax ID 247481211000
Ownership Fee Simple
SqFt Source Assessor
Security Features Monitored
Horse Property N
Special Listing Condition Standard
Read Less
Want to know what your home might be worth? Contact us for a FREE valuation!

Our team is ready to help you sell your home for the highest possible price ASAP

Bought with Gregory A Wells • Keller Williams Realty
GET MORE INFORMATION

