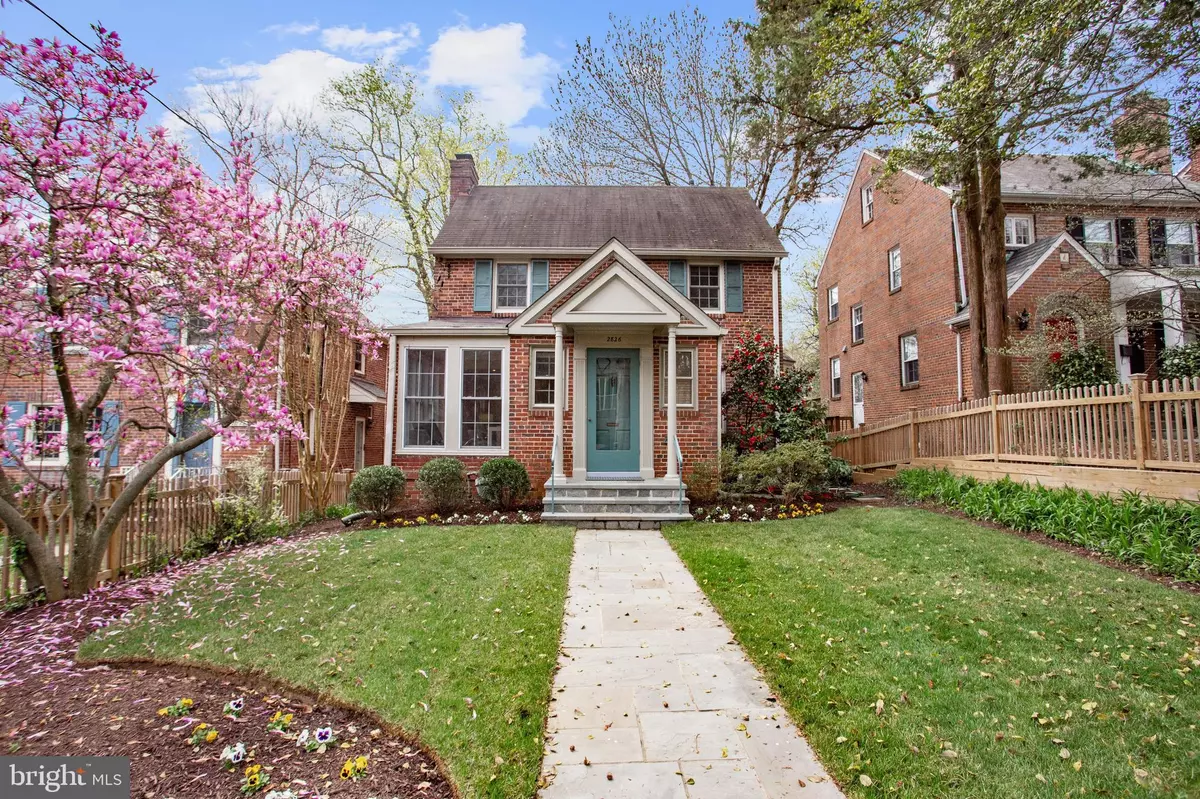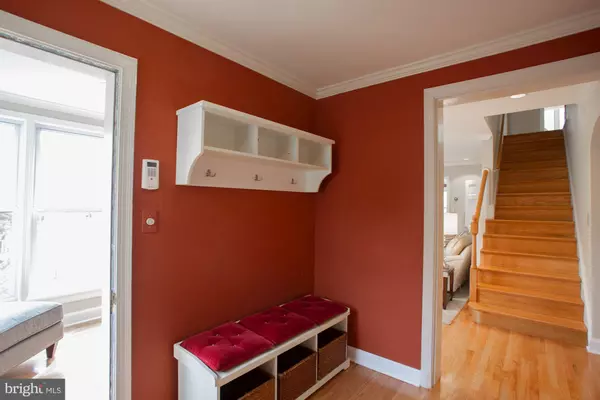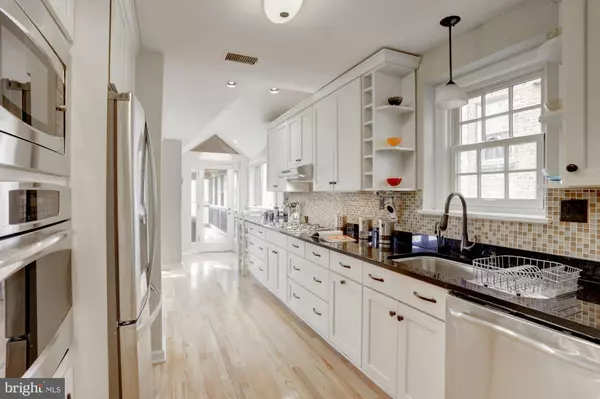$1,162,500
$995,000
16.8%For more information regarding the value of a property, please contact us for a free consultation.
2826 RITTENHOUSE ST NW Washington, DC 20015
4 Beds
4 Baths
2,896 SqFt
Key Details
Sold Price $1,162,500
Property Type Single Family Home
Sub Type Detached
Listing Status Sold
Purchase Type For Sale
Square Footage 2,896 sqft
Price per Sqft $401
Subdivision Chevy Chase
MLS Listing ID DCDC421588
Sold Date 05/03/19
Style Colonial
Bedrooms 4
Full Baths 3
Half Baths 1
HOA Y/N N
Abv Grd Liv Area 2,896
Originating Board BRIGHT
Year Built 1936
Annual Tax Amount $7,067
Tax Year 2018
Lot Size 4,600 Sqft
Acres 0.11
Property Description
Picture perfect Chevy Chase colonial that checks all the boxes. This beautiful home offers a light-filled open and renovated kitchen, family room addition, inviting foyer/mud room, first floor office, living room, dining room and powder room - all with brand new hardwood floors. There is also an incredible screened porch, conveniently designed with skylights and removable windows, to enjoy peaceful days overlooking a field - or pull down the built-in screen to watch sports or movies on beautiful nights with friends. Upstairs there are three large light-filled bedrooms with newly refinished oak floors. The two full bathrooms are newly renovated, as is the first floor powder room. The master bath even has a skylight. The downstairs is beautifully renovated. It offers another office area and a reading corner. There is also a new family room with surround sound equipped with a built-in queen Murphy bed - ideal for use as an au pair or guest room. The full bathroom on this floor offers a luxurious steam shower. A large updated laundry room is also on this level. Included in the beautiful yard is a one car garage with an automated door facing the alley. Adding to the beauty and tranquility of the home is the view from the entire back of the home of the beautiful Episcopal School s grounds boasting both open spaces and cherry trees. The perfect home also includes incredible attic storage and dual zone AC and heat. All this and its location in sought after Chevy Chase DC, walking distance to Rock Creek Park, Lafayette Elementary School, Lafayette Park, Broad Branch Market, Tennis Courts, and just one block from the city s favorite street on Halloween. Offers due Tuesday at 5PM
Location
State DC
County Washington
Zoning R-1-B
Rooms
Other Rooms Den
Basement Fully Finished, Interior Access, Rear Entrance
Interior
Interior Features Breakfast Area, Attic, Ceiling Fan(s), Dining Area, Family Room Off Kitchen, Formal/Separate Dining Room, Kitchen - Eat-In, Primary Bath(s), Upgraded Countertops, Window Treatments, Wood Floors
Heating Forced Air
Cooling Central A/C
Fireplaces Number 1
Fireplaces Type Gas/Propane
Fireplace Y
Heat Source Natural Gas
Exterior
Parking Features Garage - Rear Entry, Garage Door Opener
Garage Spaces 1.0
Utilities Available Cable TV, Phone
Water Access N
Accessibility None
Total Parking Spaces 1
Garage Y
Building
Story 3+
Sewer Public Sewer
Water Public
Architectural Style Colonial
Level or Stories 3+
Additional Building Above Grade, Below Grade
New Construction N
Schools
School District District Of Columbia Public Schools
Others
Senior Community No
Tax ID 2319//0067
Ownership Fee Simple
SqFt Source Assessor
Security Features Electric Alarm
Horse Property N
Special Listing Condition Standard
Read Less
Want to know what your home might be worth? Contact us for a FREE valuation!

Our team is ready to help you sell your home for the highest possible price ASAP

Bought with Pamela B Wye • Compass
GET MORE INFORMATION





