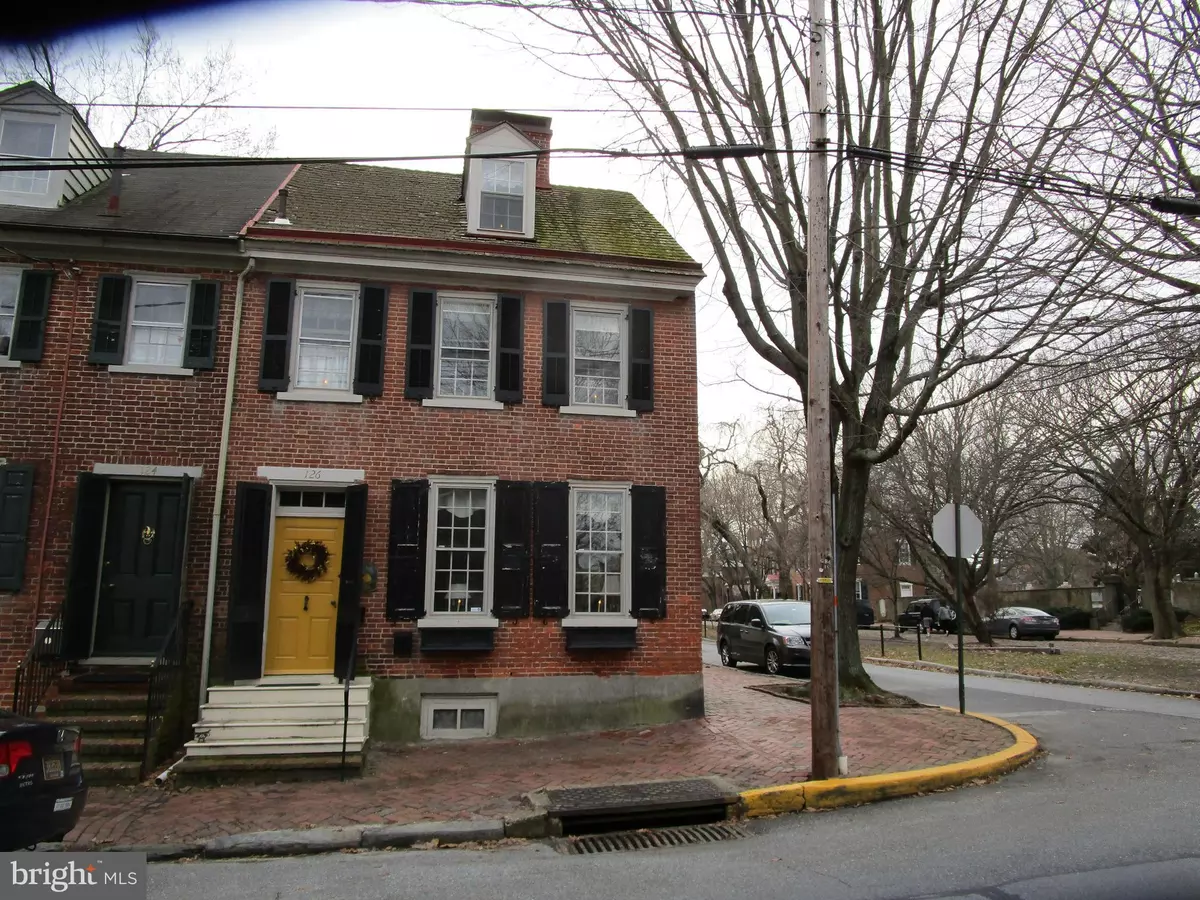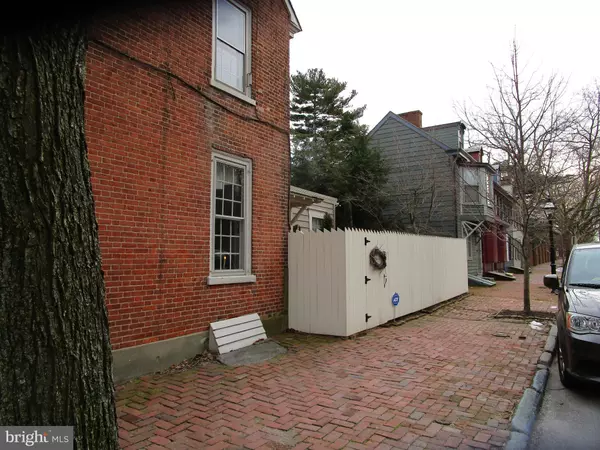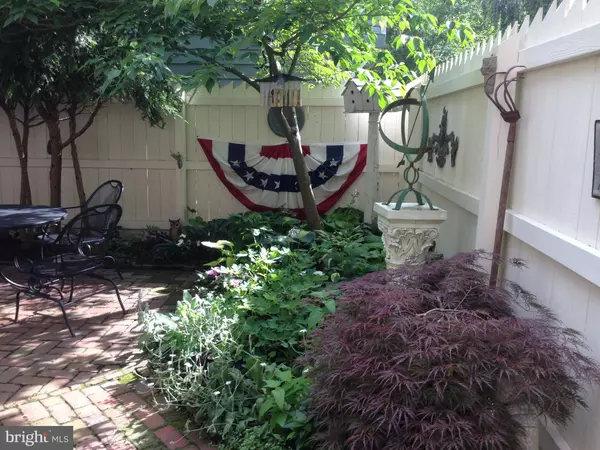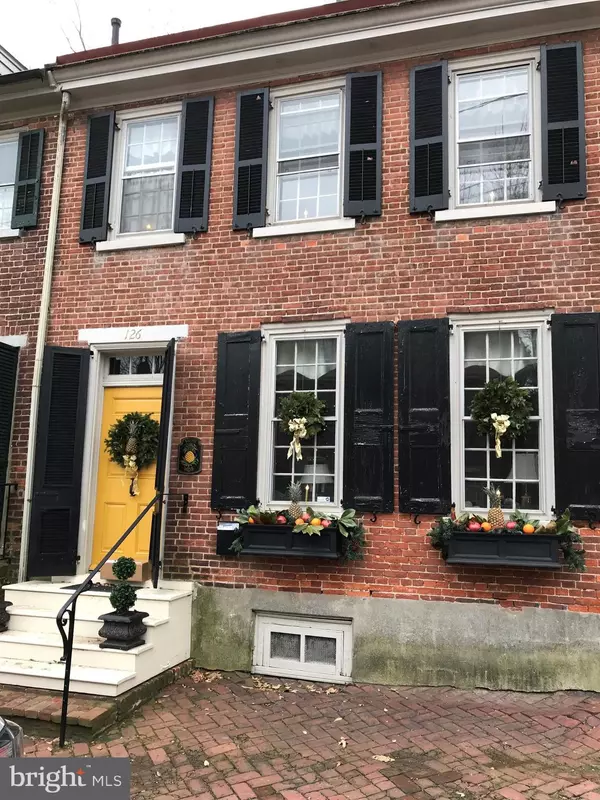$337,000
$349,900
3.7%For more information regarding the value of a property, please contact us for a free consultation.
126 HARMONY ST New Castle, DE 19720
3 Beds
2 Baths
1,450 SqFt
Key Details
Sold Price $337,000
Property Type Townhouse
Sub Type End of Row/Townhouse
Listing Status Sold
Purchase Type For Sale
Square Footage 1,450 sqft
Price per Sqft $232
Subdivision Old New Castle
MLS Listing ID DENC416052
Sold Date 05/03/19
Style Colonial
Bedrooms 3
Full Baths 1
Half Baths 1
HOA Y/N N
Abv Grd Liv Area 1,450
Originating Board BRIGHT
Year Built 1790
Annual Tax Amount $3,068
Tax Year 2018
Lot Size 1,307 Sqft
Acres 0.03
Property Description
The Hugh Mercer House 1803. Located in heart of Historic New Castle, this 2.5 story home maintains most of the original details. Tall 9 over 9 pane double hung windows on the first floor let copious amounts of sunlight into the home. Exterior walls of flemish brick bond face both streets Harmony and Second. A sturdy center stack chimney allow for a fireplace in 5 of the 6 rooms on the first, second, and garret levels. Unadorned but elegantly crafted mantels and woodwork though out it's 2 main floors. Random heart pine floors thought out. Newer kitchen overlooks established garden and brick patio. Convenient half bath and laundry added to 1st floor. Recent updates include, central air, all 5 fireplaces lined and gas logs installed, hot water heater and a new privacy fence. Just move in and enjoy all Old New Castle has to offer.
Location
State DE
County New Castle
Area New Castle/Red Lion/Del.City (30904)
Zoning 21HR
Rooms
Other Rooms Living Room, Dining Room, Bedroom 2, Kitchen, Bathroom 1, Bathroom 3
Basement Partial, Dirt Floor, Outside Entrance
Interior
Interior Features Built-Ins, Chair Railings, Kitchen - Gourmet, Wood Floors, Crown Moldings, Dining Area, Formal/Separate Dining Room, Kitchen - Eat-In, Kitchen - Table Space
Hot Water Natural Gas
Heating Baseboard - Hot Water
Cooling Central A/C, Wall Unit
Flooring Hardwood
Fireplaces Number 5
Fireplaces Type Gas/Propane
Equipment Dishwasher, Dryer, Oven/Range - Gas, Refrigerator, Stainless Steel Appliances, Washer, Washer/Dryer Stacked
Fireplace Y
Appliance Dishwasher, Dryer, Oven/Range - Gas, Refrigerator, Stainless Steel Appliances, Washer, Washer/Dryer Stacked
Heat Source Natural Gas
Laundry Main Floor
Exterior
Exterior Feature Brick, Patio(s)
Fence Privacy
Water Access N
Accessibility None
Porch Brick, Patio(s)
Garage N
Building
Story 3+
Sewer Private Sewer
Water Public
Architectural Style Colonial
Level or Stories 3+
Additional Building Above Grade, Below Grade
New Construction N
Schools
School District Colonial
Others
Senior Community No
Tax ID 21-015.40-023
Ownership Fee Simple
SqFt Source Assessor
Special Listing Condition Standard
Read Less
Want to know what your home might be worth? Contact us for a FREE valuation!

Our team is ready to help you sell your home for the highest possible price ASAP

Bought with Cheryl S August • Weichert Realtors-Limestone

GET MORE INFORMATION





