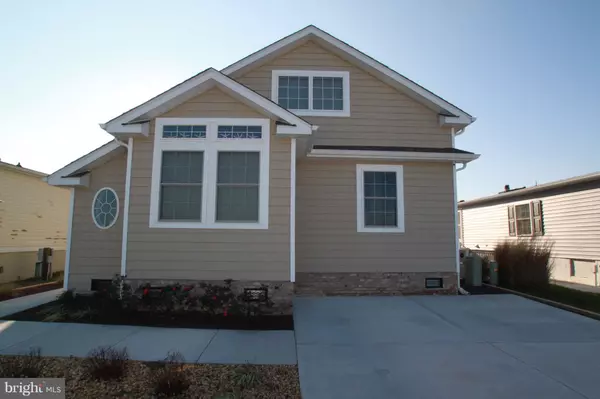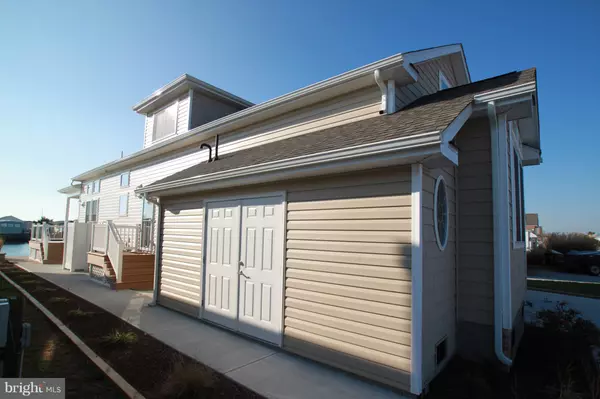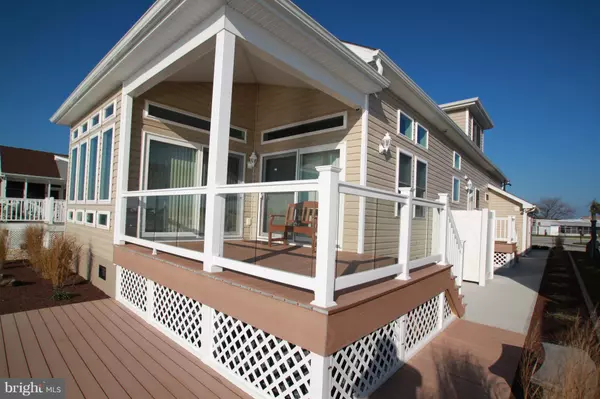$625,000
$629,900
0.8%For more information regarding the value of a property, please contact us for a free consultation.
163 PINE TREE RD Ocean City, MD 21842
4 Beds
3 Baths
2,100 SqFt
Key Details
Sold Price $625,000
Property Type Single Family Home
Sub Type Detached
Listing Status Sold
Purchase Type For Sale
Square Footage 2,100 sqft
Price per Sqft $297
Subdivision Montego Bay
MLS Listing ID MDWO102036
Sold Date 04/26/19
Style Cape Cod
Bedrooms 4
Full Baths 3
HOA Fees $20/ann
HOA Y/N Y
Abv Grd Liv Area 2,100
Originating Board BRIGHT
Year Built 2015
Annual Tax Amount $5,956
Tax Year 2019
Lot Size 3,700 Sqft
Acres 0.08
Lot Dimensions 40' x 92.8'
Property Description
Rare opportunity to buy a water front Home Built by Resort Homes. This home is Absolutely Beautiful. It has been professionally decorated and furnished with no expense spared. Upgraded kitchen cabinets & appliances with tile back splash & under cabinet lights. Professionally wired for sound, tv's , security system and cameras. Curved tv over fireplace and wall mounted flat screens in both master bedrooms. Sleep number bed in 1st floor master, over $5,000. Hunter Douglas blinds thru-out. Tile showers & bathroom floors thru-out. Hardwood floors in Great rm & hall. Gas fireplace with remote in Great room & Beautiful sun room with water views. Spray foam insulation in 2"x 6" exterior walls with R-19 batts. Dual fuel HVAC on 1st floor with separate heat pump for 2nd floor. Energy Ventilation & Recovery unit provides fresh air constantly. Double pane, low E, Argon gas filled windows with life time glass warranty. Whole house sprinkler system with recessed heads. Vinyl bulkhead with composite ground level deck, composite steps & porch with glass rail. 5' x 18' double door shed , insulated, dry-walled & heated. Outside shower with vinyl enclosure. Professionally Landscaped with low maintenance stone & concrete sidewalks. Under water light to attract the local fish and it really works, lots of fish in this deep over sized basin. Over a $100,000 spent inside on furnishings, media, blinds and more. This house comes completely furnished down to the dishes, linens, tv's, grill, furniture and much more. It won't last long.
Location
State MD
County Worcester
Area Bayside Waterfront (84)
Zoning TR
Rooms
Other Rooms Sun/Florida Room
Main Level Bedrooms 3
Interior
Interior Features Floor Plan - Open, Kitchen - Island, Primary Bath(s), Pantry, Recessed Lighting, Skylight(s), Sprinkler System, Upgraded Countertops, Window Treatments, WhirlPool/HotTub, Wood Floors
Hot Water Electric
Heating Heat Pump(s)
Cooling Heat Pump(s)
Flooring Hardwood, Ceramic Tile, Carpet
Fireplaces Number 1
Fireplaces Type Gas/Propane, Mantel(s)
Equipment Built-In Microwave, Dishwasher, Disposal, Dryer - Electric, Energy Efficient Appliances, Exhaust Fan, Icemaker, Oven - Self Cleaning, Oven - Single, Oven/Range - Electric, Stainless Steel Appliances, Refrigerator, Washer, Water Heater - High-Efficiency
Furnishings Yes
Fireplace Y
Window Features Casement,Double Pane,Energy Efficient,ENERGY STAR Qualified,Insulated,Low-E,Screens,Skylights
Appliance Built-In Microwave, Dishwasher, Disposal, Dryer - Electric, Energy Efficient Appliances, Exhaust Fan, Icemaker, Oven - Self Cleaning, Oven - Single, Oven/Range - Electric, Stainless Steel Appliances, Refrigerator, Washer, Water Heater - High-Efficiency
Heat Source Natural Gas, Electric
Laundry Main Floor
Exterior
Exterior Feature Deck(s), Patio(s), Porch(es)
Garage Spaces 2.0
Utilities Available Cable TV, Propane, Under Ground
Water Access Y
View Canal, Bay, Water
Roof Type Architectural Shingle
Accessibility 32\"+ wide Doors, 36\"+ wide Halls, 2+ Access Exits
Porch Deck(s), Patio(s), Porch(es)
Total Parking Spaces 2
Garage N
Building
Lot Description Cleared, Bulkheaded, Premium
Story 1.5
Sewer Public Sewer
Water Public
Architectural Style Cape Cod
Level or Stories 1.5
Additional Building Above Grade, Below Grade
Structure Type Cathedral Ceilings,Dry Wall
New Construction N
Schools
School District Worcester County Public Schools
Others
HOA Fee Include Pool(s),Pier/Dock Maintenance
Senior Community No
Tax ID 10-191106
Ownership Fee Simple
SqFt Source Estimated
Security Features Exterior Cameras
Acceptable Financing Conventional
Horse Property N
Listing Terms Conventional
Financing Conventional
Special Listing Condition Standard
Read Less
Want to know what your home might be worth? Contact us for a FREE valuation!

Our team is ready to help you sell your home for the highest possible price ASAP

Bought with Julie Woulfe • ERA Martin Associates, Shamrock Division





