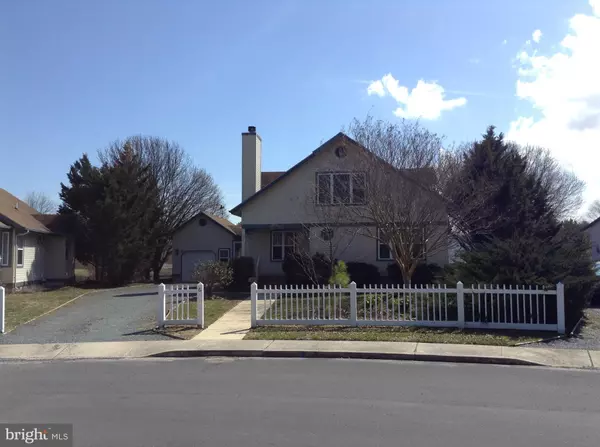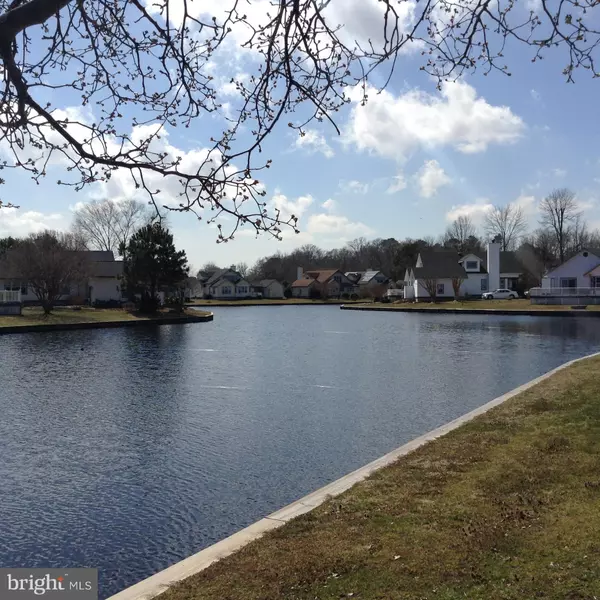$335,000
$339,500
1.3%For more information regarding the value of a property, please contact us for a free consultation.
6 JOHNS CT Ocean View, DE 19970
3 Beds
3 Baths
1,430 SqFt
Key Details
Sold Price $335,000
Property Type Single Family Home
Sub Type Detached
Listing Status Sold
Purchase Type For Sale
Square Footage 1,430 sqft
Price per Sqft $234
Subdivision Savannahs Landing
MLS Listing ID DESU132906
Sold Date 05/03/19
Style A-Frame,Other
Bedrooms 3
Full Baths 2
Half Baths 1
HOA Fees $82/ann
HOA Y/N Y
Abv Grd Liv Area 1,430
Originating Board BRIGHT
Year Built 1998
Annual Tax Amount $1,157
Tax Year 2018
Lot Size 5,732 Sqft
Acres 0.13
Lot Dimensions 47.00 x 122.00
Property Description
This home is located in the popular community of Savannah's Landing and has one of the best views of the Pond. You are just a short ride to the Town of Bethany, restaurants and the beach. This sought after 3 bedroom home offers one floor living with Owner's Suite on the first floor and two additional bedrooms on the second floor. Cozy Living Room with gas fireplace, quaint Dining Room, eat in Kitchen that opens to the Family Room. Enjoy the large deck off the back of the home with its gorgeous views of the pond. There is also an enclosed porch off of the Kitchen. The community is beautifully maintained with ponds throughout, a pool, tennis and pickleball courts, sidewalks and more. Don't miss out on owning this home in the sought after Community of Savannah's Landing. Life at the beach at its best!! Owner had a pre-listing inspection completed on the home. Home recently power-washed as well. Great home, location and price!
Location
State DE
County Sussex
Area Baltimore Hundred (31001)
Zoning Q
Rooms
Main Level Bedrooms 1
Interior
Interior Features Breakfast Area, Ceiling Fan(s), Combination Kitchen/Dining, Combination Kitchen/Living, Dining Area, Entry Level Bedroom, Family Room Off Kitchen, Kitchen - Eat-In, Walk-in Closet(s)
Heating Heat Pump(s)
Cooling Central A/C
Flooring Carpet, Laminated
Fireplaces Number 1
Fireplaces Type Gas/Propane
Furnishings Yes
Fireplace Y
Heat Source Electric
Laundry Main Floor
Exterior
Parking Features Garage - Front Entry, Garage Door Opener
Garage Spaces 1.0
Water Access N
View Pond
Accessibility None
Attached Garage 1
Total Parking Spaces 1
Garage Y
Building
Story 2
Foundation Crawl Space
Sewer Public Sewer
Water Public
Architectural Style A-Frame, Other
Level or Stories 2
Additional Building Above Grade, Below Grade
New Construction N
Schools
High Schools Indian River
School District Indian River
Others
Senior Community No
Tax ID 134-13.00-1917.00
Ownership Fee Simple
SqFt Source Estimated
Security Features Security System
Acceptable Financing Cash, Conventional, VA, Other
Horse Property N
Listing Terms Cash, Conventional, VA, Other
Financing Cash,Conventional,VA,Other
Special Listing Condition Standard
Read Less
Want to know what your home might be worth? Contact us for a FREE valuation!

Our team is ready to help you sell your home for the highest possible price ASAP

Bought with ASHLEY BROSNAHAN • Long & Foster Real Estate, Inc.

GET MORE INFORMATION





