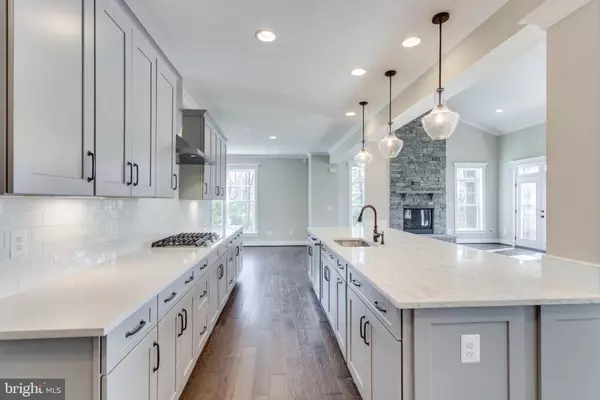$1,300,000
$1,325,232
1.9%For more information regarding the value of a property, please contact us for a free consultation.
6557, BROOK ST Falls Church, VA 22044
5 Beds
4 Baths
4,801 SqFt
Key Details
Sold Price $1,300,000
Property Type Condo
Sub Type Condo/Co-op
Listing Status Sold
Purchase Type For Sale
Square Footage 4,801 sqft
Price per Sqft $270
Subdivision Brooks Place
MLS Listing ID VAFX991956
Sold Date 05/06/19
Style Craftsman
Bedrooms 5
Full Baths 4
HOA Fees $63/mo
HOA Y/N Y
Abv Grd Liv Area 3,205
Originating Board BRIGHT
Year Built 2019
Tax Year 2019
Lot Size 0.346 Acres
Acres 0.35
Property Description
Move-in Ready New Home!Luxury Living in this brand-new Craftsman home. Main Level Living offering an open, airy, floorplan that encourages togetherness and flexibility within this beautiful home! One person can be cooking in the kitchen, another can be watching TV, and another doing homework at the kitchen island, all within view of one another. Open living spaces allow for greater communication between family members and guests, A distinct opportunity to own a new home in the very desirable Lake Barcroft area. The deluxe kitchen includes upgraded stainless steel appliances, designer cabinetry and countertops, a large center island with breakfast bar, double walk-in pantries. Wide plank hardwood flooring throughout the Main Level and Upper level. Fully finished basement with large rec area, bedroom, full bath and media room. This home is located minute to route 50, to I-66, I-495, Dulles Toll Rd, East Falls Church, West Falls Church Metro, Tysons Corner and Pentagon City shopping malls, restaurants, Parks and two private pools. If using navigation, please enter 6557 Brooks Place.
Location
State VA
County Fairfax
Zoning O
Rooms
Basement Fully Finished
Main Level Bedrooms 2
Interior
Interior Features Attic, Breakfast Area, Carpet, Combination Kitchen/Dining, Combination Kitchen/Living, Crown Moldings, Dining Area, Entry Level Bedroom, Floor Plan - Open, Formal/Separate Dining Room, Kitchen - Eat-In, Kitchen - Gourmet, Kitchen - Island, Primary Bath(s), Pantry, Recessed Lighting, Stall Shower, Upgraded Countertops, Walk-in Closet(s), Wood Floors
Hot Water 60+ Gallon Tank, Electric
Heating Central
Cooling Zoned
Fireplaces Number 1
Equipment Microwave, Oven - Self Cleaning, Oven - Single, Oven - Wall, Range Hood, Refrigerator, Air Cleaner, Cooktop, Dishwasher, Disposal, Energy Efficient Appliances, Exhaust Fan
Fireplace Y
Appliance Microwave, Oven - Self Cleaning, Oven - Single, Oven - Wall, Range Hood, Refrigerator, Air Cleaner, Cooktop, Dishwasher, Disposal, Energy Efficient Appliances, Exhaust Fan
Heat Source Natural Gas
Exterior
Parking Features Garage - Front Entry
Garage Spaces 2.0
Utilities Available Electric Available, Multiple Phone Lines, Natural Gas Available
Water Access N
Accessibility None
Attached Garage 2
Total Parking Spaces 2
Garage Y
Building
Story 3+
Sewer Public Sewer
Water Public
Architectural Style Craftsman
Level or Stories 3+
Additional Building Above Grade, Below Grade
New Construction Y
Schools
School District Fairfax County Public Schools
Others
HOA Fee Include Common Area Maintenance,Management,Reserve Funds,Sewer,Snow Removal,Trash
Senior Community No
Tax ID NO TAX RECORD
Ownership Fee Simple
SqFt Source Estimated
Security Features Carbon Monoxide Detector(s)
Horse Property N
Special Listing Condition Standard
Read Less
Want to know what your home might be worth? Contact us for a FREE valuation!

Our team is ready to help you sell your home for the highest possible price ASAP

Bought with Cody J McBeth • McWilliams/Ballard, Inc.

GET MORE INFORMATION





