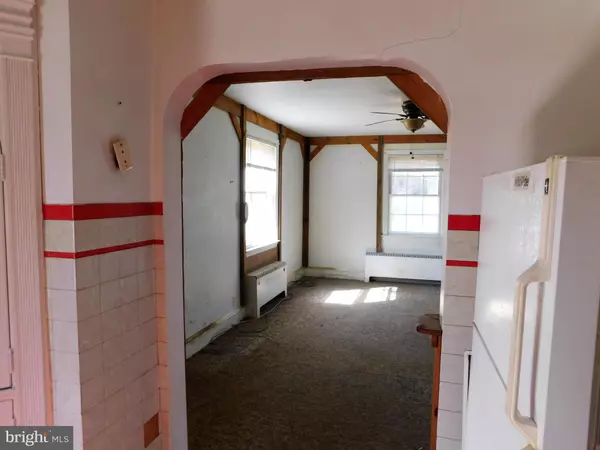$115,000
$119,000
3.4%For more information regarding the value of a property, please contact us for a free consultation.
1411 WALNUT ST Coatesville, PA 19320
2 Beds
1 Bath
1,201 SqFt
Key Details
Sold Price $115,000
Property Type Single Family Home
Sub Type Detached
Listing Status Sold
Purchase Type For Sale
Square Footage 1,201 sqft
Price per Sqft $95
Subdivision Caln
MLS Listing ID PACT471052
Sold Date 05/08/19
Style Cape Cod
Bedrooms 2
Full Baths 1
HOA Y/N N
Abv Grd Liv Area 1,201
Originating Board BRIGHT
Year Built 1950
Annual Tax Amount $3,753
Tax Year 2018
Lot Size 10,080 Sqft
Acres 0.23
Lot Dimensions 0.00 x 0.00
Property Description
This Cape Cod home in Caln Township has great bones - just need someone to spruce it up! Enter into the living room which has large windows that lets in plenty of light. The red kitchen is a throw back to the 1950's. White tiles walls with red accents, red Formica counters with stainless trim, real wooden cupboards and built in corner china hutch - just like Grandma's! Just off the kitchen is a small sun porch. The 2 bedrooms are identical in size. The BLUE bathroom needs some love - but is functional. The basement has great potential to be turned into a den - it is heated. It walks out to a covered porch and to the back yard. The 1 car garage has been turned into a workshop - it can easily be reverted back to a garage. There is an alley at the back that can be used if you want off street parking. Don't pass this by - make an appointment - the photos do not show the potential this house has! This is being sold in as-is condition. Close to restaurants, shopping, schools.
Location
State PA
County Chester
Area Caln Twp (10339)
Zoning R4
Rooms
Other Rooms Living Room, Bedroom 2, Kitchen, Bedroom 1
Basement Full
Main Level Bedrooms 2
Interior
Interior Features Wood Floors
Heating Hot Water
Cooling None
Fireplace N
Heat Source Oil
Laundry Basement
Exterior
Fence Partially
Water Access N
View City
Roof Type Shingle
Accessibility None
Garage N
Building
Story 1
Sewer Public Sewer
Water Public
Architectural Style Cape Cod
Level or Stories 1
Additional Building Above Grade, Below Grade
New Construction N
Schools
School District Coatesville Area
Others
Senior Community No
Tax ID 39-03Q-0078
Ownership Fee Simple
SqFt Source Assessor
Acceptable Financing Cash, Conventional
Listing Terms Cash, Conventional
Financing Cash,Conventional
Special Listing Condition Standard
Read Less
Want to know what your home might be worth? Contact us for a FREE valuation!

Our team is ready to help you sell your home for the highest possible price ASAP

Bought with Christine M Tobelmann • Long & Foster Real Estate, Inc.

GET MORE INFORMATION





