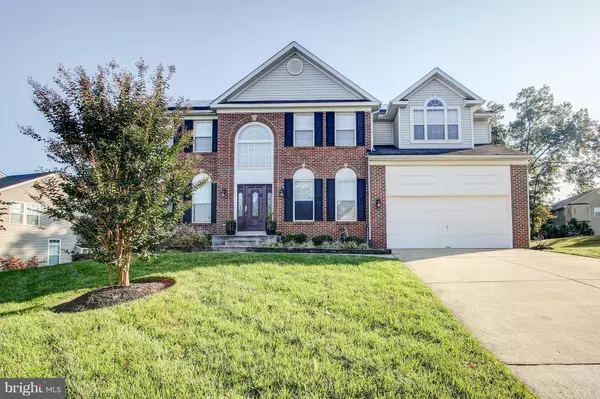$514,900
$514,900
For more information regarding the value of a property, please contact us for a free consultation.
14916 RUNNING HORSE PL Bowie, MD 20715
5 Beds
4 Baths
4,616 SqFt
Key Details
Sold Price $514,900
Property Type Single Family Home
Sub Type Detached
Listing Status Sold
Purchase Type For Sale
Square Footage 4,616 sqft
Price per Sqft $111
Subdivision Saddlebrook West
MLS Listing ID MDPG272542
Sold Date 05/09/19
Style Colonial
Bedrooms 5
Full Baths 3
Half Baths 1
HOA Fees $61/mo
HOA Y/N Y
Abv Grd Liv Area 3,116
Originating Board BRIGHT
Year Built 2003
Annual Tax Amount $7,249
Tax Year 2019
Lot Size 0.380 Acres
Acres 0.38
Property Description
Huge model in the much desired Saddlebrook West community of Bowie. This home has a great deal to offer. On level one, is the formal Dining Room and Living room, Family Room with a fireplace. NEW KENMORE APPLIANCES STILL BOXED (DISHWASHER, WASHER, DRYER,MICROWAVE, AND OVEN). Open-kitchen and a Study. A gorgeous 2-story foyer that leads to the Upper-level with an enormous 2- level Master Bedroom with a sitting room, His and Hers walk-in-closets, large Bathroom with separate shower and soaking tub. Upper level also includes 3 additional bedrooms all with great closet space and 1 more full bath. The lower level can be used for entertaining with a full sized Bar, TV viewing area for those all-important sporting events. It also boast an additional full bathroom, bedroom, additional rec room area. This home also includes a custom Patio with designer tiles ******PREPARE TO GET VERY EXCITED******
Location
State MD
County Prince Georges
Zoning RR
Direction Southwest
Rooms
Other Rooms Living Room, Dining Room, Primary Bedroom, Bedroom 2, Bedroom 3, Bedroom 4, Bedroom 5, Kitchen, Family Room, Den, Basement, Foyer, Laundry
Basement Fully Finished, Windows
Interior
Interior Features Family Room Off Kitchen, Dining Area, Kitchen - Island, Chair Railings, Upgraded Countertops, Crown Moldings, Wood Floors, Window Treatments, Primary Bath(s), Solar Tube(s), Floor Plan - Traditional
Hot Water Natural Gas
Heating Forced Air
Cooling Central A/C
Flooring Hardwood, Ceramic Tile, Carpet
Fireplaces Number 1
Fireplaces Type Fireplace - Glass Doors, Gas/Propane
Equipment Dishwasher, Cooktop, Refrigerator, Microwave, Disposal, Dryer - Front Loading, Washer - Front Loading, Oven - Wall
Furnishings No
Fireplace Y
Appliance Dishwasher, Cooktop, Refrigerator, Microwave, Disposal, Dryer - Front Loading, Washer - Front Loading, Oven - Wall
Heat Source Natural Gas
Laundry Dryer In Unit, Washer In Unit
Exterior
Exterior Feature Patio(s)
Parking Features Garage Door Opener
Garage Spaces 2.0
Utilities Available Fiber Optics Available
Amenities Available Pool - Outdoor, Tennis Courts, Tot Lots/Playground, Jog/Walk Path, Bike Trail
Water Access N
View Trees/Woods, Street
Roof Type Asphalt
Accessibility None
Porch Patio(s)
Attached Garage 2
Total Parking Spaces 2
Garage Y
Building
Lot Description Backs to Trees
Story 3+
Sewer Public Septic, Public Sewer
Water Public
Architectural Style Colonial
Level or Stories 3+
Additional Building Above Grade, Below Grade
Structure Type 9'+ Ceilings,Other
New Construction N
Schools
Elementary Schools Yorktown
Middle Schools Samuel Ogle
High Schools Bowie
School District Prince George'S County Public Schools
Others
HOA Fee Include Common Area Maintenance,Management
Senior Community No
Tax ID 17143090081
Ownership Fee Simple
SqFt Source Estimated
Acceptable Financing FHA, Conventional, VA
Horse Property N
Listing Terms FHA, Conventional, VA
Financing FHA,Conventional,VA
Special Listing Condition Standard
Read Less
Want to know what your home might be worth? Contact us for a FREE valuation!

Our team is ready to help you sell your home for the highest possible price ASAP

Bought with Jeffrey S Ganz • Century 21 Redwood Realty
GET MORE INFORMATION





