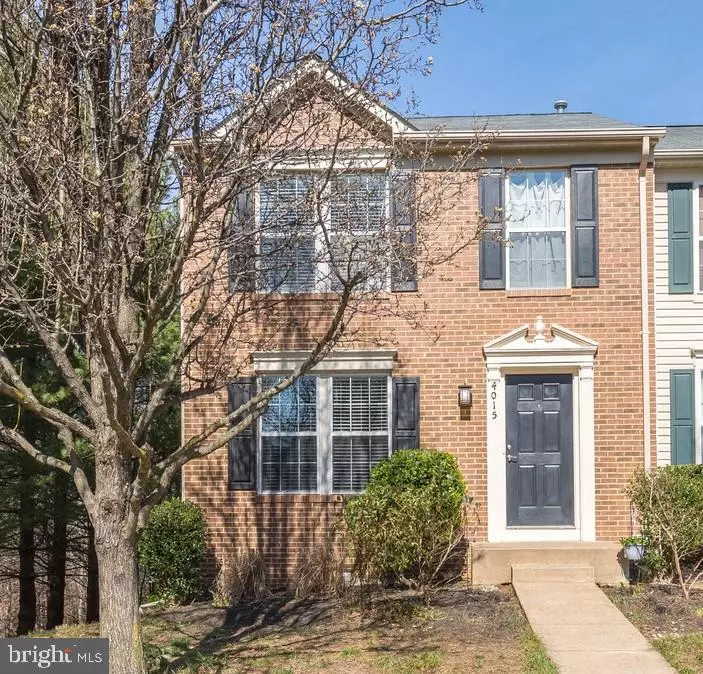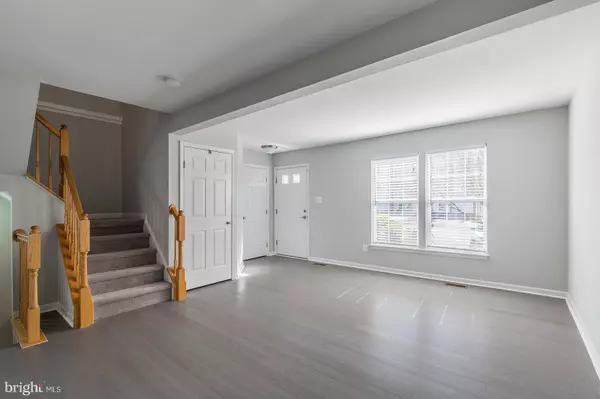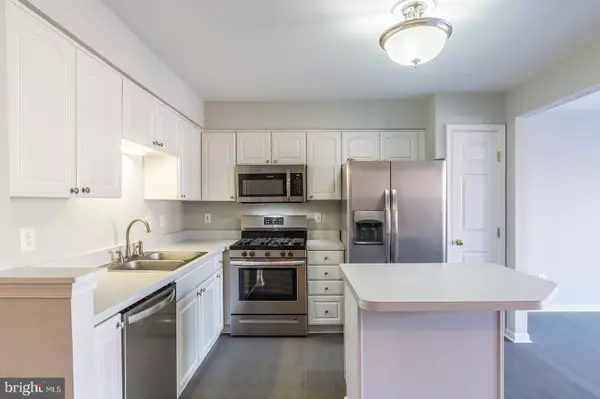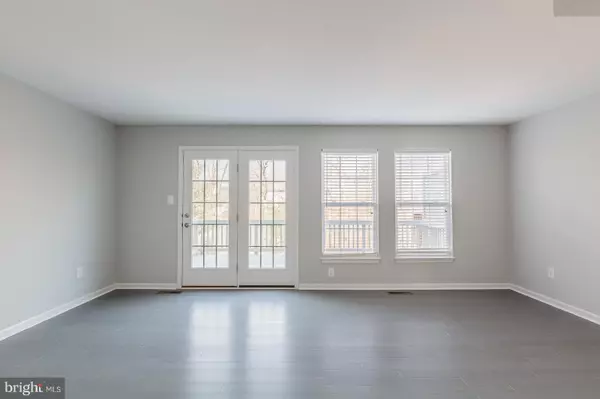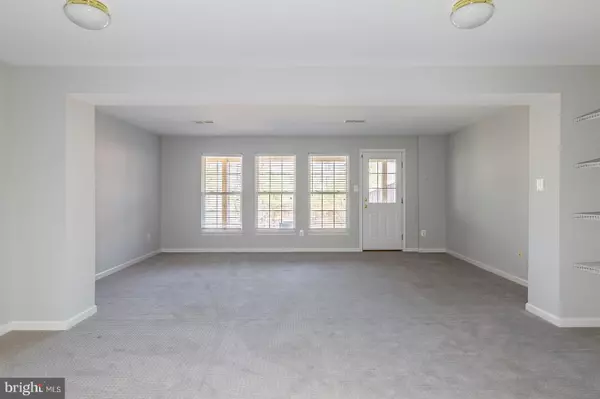$257,500
$264,990
2.8%For more information regarding the value of a property, please contact us for a free consultation.
4015 FOUNTAIN BRIDGE CT Fredericksburg, VA 22408
3 Beds
3 Baths
2,455 SqFt
Key Details
Sold Price $257,500
Property Type Townhouse
Sub Type End of Row/Townhouse
Listing Status Sold
Purchase Type For Sale
Square Footage 2,455 sqft
Price per Sqft $104
Subdivision Gleneagles At Lee'S Hill
MLS Listing ID VASP204014
Sold Date 05/06/19
Style Colonial
Bedrooms 3
Full Baths 2
Half Baths 1
HOA Fees $101/qua
HOA Y/N Y
Abv Grd Liv Area 1,680
Originating Board BRIGHT
Year Built 1997
Annual Tax Amount $1,688
Tax Year 2017
Lot Size 3,960 Sqft
Acres 0.09
Property Description
Located in Gleaneagles At Lees Hill, this updated end unit townnhome at 4015 Fountain Bridge Court, Fredericksburg, VA sits on a quiet cul-de-sac, is move in ready, and waiting for you! At approximately 2400 square feet across three finished levels this townhome houses three bedrooms, two full, and one half bathrooms. Updates include beautiful new bamboo flooring (2019) throughout the main floor, new carpet in the basement (12/2018) and upstairs (12/2018), gorgeous new deck (8/2018) off kitchen overlooking wooded common area, brand new stainless steel appliances (2018), 1 year old roof, freshly painted walls (2019) throughout, new bathroom vanities (2019), air/heating system replaced in 2014, and the washer and dryer are included. As you walk into this sun-filled home you'll notice a comfortable flow to living area. The formal living room greets you first. As you continue to the kitchen, the floor plan opens to eating and combined family/dining areas. The kitchen features new in 2018 Frigidaire stainless steel dishwasher, 5 burner gas range, built-in microwave, side by side refrigerator with water and an ice maker. The island makes prep work convenient. The open floor plan makes the kitchen the heart of the house. From the family/dining area a door opens to a new in 2018 outdoor deck. Upstairs you'll find the bedroom quarters. Two bedrooms share a full bath featuring a new granite vanity, and new bamboo flooring. The enlarged master bedroom has a walk-in closet and a sitting area. The master bath houses a stand-alone shower, Jacuzzi soaker tub, new two sink granite vanity, and new bamboo flooring. The windows in the master overlook wooded common area.The walkout basement features a large recreation room, an office or hobby room. Sliding doors lead to a covered patio looking over an open yard. The fire pit conveys and the lawn mower conveys. A dedicated laundry room in basement is large enough for folding and storage. The washer and dryer convey. The half bath with vinyl flooring finish the spacious basement area.Lees Hill Community is a large development made up of twenty-two different subdivisions, each having their own fees but all sharing amenities which include tot lots, two outdoor pools, tennis courts, and two community centers. The community centers are available for rent. HOA Fees for the Gleneagles At Lees Hill community are $304 per quarter and include trash/recycling pickup, common area lawn maintenance, snow removal, and any maintenance performed by the HOA ie. concrete for sidewalks. Spotsylvania Public Schools serve the residents of Gleneagles At Lees Hill residents. Students attend Lee Hill Elementary, Battlefield Middle, and Massasponax High Schools. Nearby, Lees Hill Golf Club memberships are available. Lees Hill is an unparalleled Value for the True Golf Enthusiast Players of Lee s Hill Golf Club enjoy a caliber of golfing excellence that few communities can match. Lees Hill championship golf course has been crafted by Bill Love, one of the most sought-after names in golf course design. With 18 holes draped across lush Virginia forests and natural wetlands, whose subtleties make each shot unique, you ll find endless variety and a rewarding challenge awaiting you on each green.The location for commuting is advantageous as there is easy access to I-95 and Fredericksburg VRE is nearby.Come see this impressive townhome at 4015 Fountain Bridge Court, Fredericksburg, VA. You'll want to make it yours!
Location
State VA
County Spotsylvania
Zoning R2
Rooms
Other Rooms Living Room, Primary Bedroom, Bedroom 2, Kitchen, Family Room, Breakfast Room, Bedroom 1, Great Room, Laundry, Office, Bathroom 1, Primary Bathroom
Basement Fully Finished, Outside Entrance, Rear Entrance, Walkout Level, Heated
Interior
Interior Features Bar, Breakfast Area, Carpet, Ceiling Fan(s), Combination Dining/Living, Combination Kitchen/Dining, Dining Area, Family Room Off Kitchen, Floor Plan - Traditional, Kitchen - Eat-In, Kitchen - Island, Kitchen - Table Space, Primary Bath(s), Pantry, Stall Shower, Upgraded Countertops, Walk-in Closet(s), Window Treatments, Wood Floors
Hot Water Natural Gas
Heating Forced Air
Cooling Central A/C
Flooring Other, Partially Carpeted
Equipment Built-In Microwave, Dishwasher, Disposal, Dryer, Icemaker, Microwave, Oven/Range - Gas, Refrigerator, Stainless Steel Appliances, Stove, Washer
Furnishings No
Fireplace N
Window Features Screens,Vinyl Clad
Appliance Built-In Microwave, Dishwasher, Disposal, Dryer, Icemaker, Microwave, Oven/Range - Gas, Refrigerator, Stainless Steel Appliances, Stove, Washer
Heat Source Natural Gas
Laundry Basement, Has Laundry
Exterior
Exterior Feature Deck(s), Patio(s)
Utilities Available Electric Available, Natural Gas Available, Phone Available, Water Available, Sewer Available
Amenities Available Basketball Courts, Community Center, Common Grounds, Jog/Walk Path, Pool - Outdoor, Reserved/Assigned Parking, Swimming Pool, Tennis Courts
Water Access N
View Trees/Woods
Roof Type Composite
Street Surface Paved
Accessibility None
Porch Deck(s), Patio(s)
Garage N
Building
Lot Description Backs - Open Common Area, Backs to Trees, Cul-de-sac, Front Yard, Landscaping, Partly Wooded, Rear Yard, Secluded, SideYard(s)
Story 3+
Sewer Public Sewer
Water Public
Architectural Style Colonial
Level or Stories 3+
Additional Building Above Grade, Below Grade
Structure Type Dry Wall
New Construction N
Schools
Elementary Schools Lee Hill
Middle Schools Thornburg
High Schools Massaponax
School District Spotsylvania County Public Schools
Others
HOA Fee Include Trash,Common Area Maintenance,Snow Removal
Senior Community No
Tax ID 36F35-17-
Ownership Fee Simple
SqFt Source Assessor
Acceptable Financing Cash, Conventional, FHA, VA
Horse Property N
Listing Terms Cash, Conventional, FHA, VA
Financing Cash,Conventional,FHA,VA
Special Listing Condition Standard
Read Less
Want to know what your home might be worth? Contact us for a FREE valuation!

Our team is ready to help you sell your home for the highest possible price ASAP

Bought with Joshua Potts • Spartan Realty, LLC.

GET MORE INFORMATION

