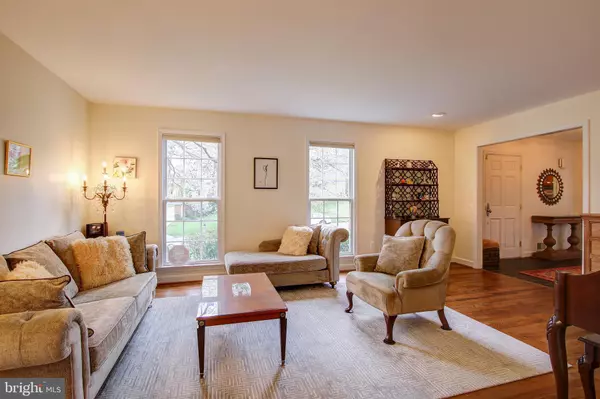$950,000
$959,000
0.9%For more information regarding the value of a property, please contact us for a free consultation.
12712 STEEPLE CHASE WAY Potomac, MD 20854
4 Beds
4 Baths
3,406 SqFt
Key Details
Sold Price $950,000
Property Type Single Family Home
Sub Type Detached
Listing Status Sold
Purchase Type For Sale
Square Footage 3,406 sqft
Price per Sqft $278
Subdivision Potomac Commons
MLS Listing ID MDMC650928
Sold Date 05/10/19
Style Colonial
Bedrooms 4
Full Baths 3
Half Baths 1
HOA Y/N N
Abv Grd Liv Area 2,556
Originating Board BRIGHT
Year Built 1970
Annual Tax Amount $8,850
Tax Year 2018
Lot Size 10,858 Sqft
Acres 0.25
Property Description
Fantastic Colonial home in sought after Potomac Commons.4 bedrooms 3.5 Baths, so many improvements to include, Pella windows, beautiful bath renovations! Gourmet kitchen w/ granite counters, Sub Zero fridge, finished basement with built in cabinetry. Patio w/extensive stonework. Family room with brick wood burning fireplace. Great Schools and convenient to 270&495 Welcome Home!
Location
State MD
County Montgomery
Zoning R150
Rooms
Basement Full
Interior
Heating Forced Air
Cooling Central A/C
Fireplaces Number 1
Heat Source Natural Gas
Exterior
Parking Features Garage - Front Entry
Garage Spaces 2.0
Amenities Available None
Water Access N
Accessibility None
Attached Garage 2
Total Parking Spaces 2
Garage Y
Building
Story 3+
Sewer Public Sewer
Water Public
Architectural Style Colonial
Level or Stories 3+
Additional Building Above Grade, Below Grade
New Construction N
Schools
Elementary Schools Cold Spring
Middle Schools Cabin John
High Schools Thomas S. Wootton
School District Montgomery County Public Schools
Others
HOA Fee Include None
Senior Community No
Tax ID 160400136091
Ownership Fee Simple
SqFt Source Assessor
Acceptable Financing Cash, Conventional, VA
Listing Terms Cash, Conventional, VA
Financing Cash,Conventional,VA
Special Listing Condition Standard
Read Less
Want to know what your home might be worth? Contact us for a FREE valuation!

Our team is ready to help you sell your home for the highest possible price ASAP

Bought with Timothy P Horst • Long & Foster Real Estate, Inc.

GET MORE INFORMATION





