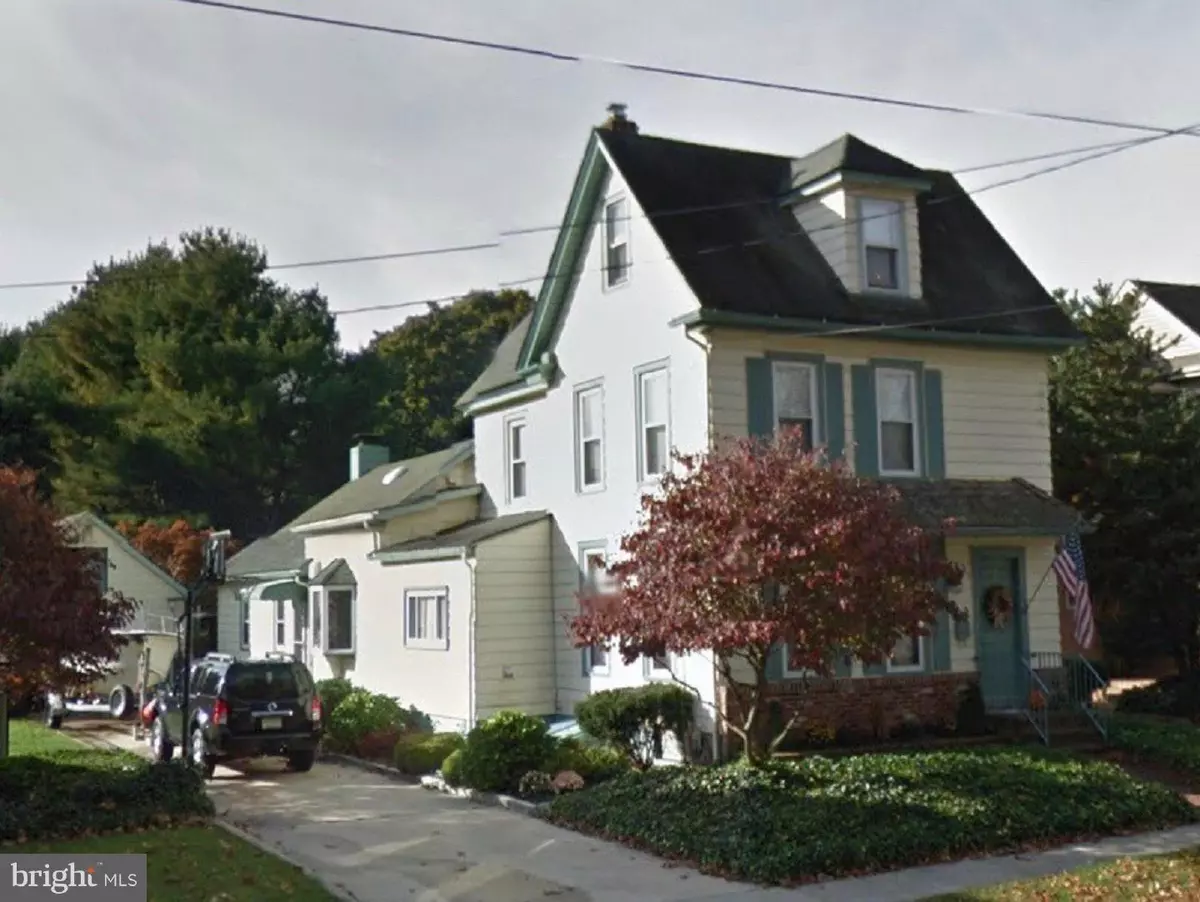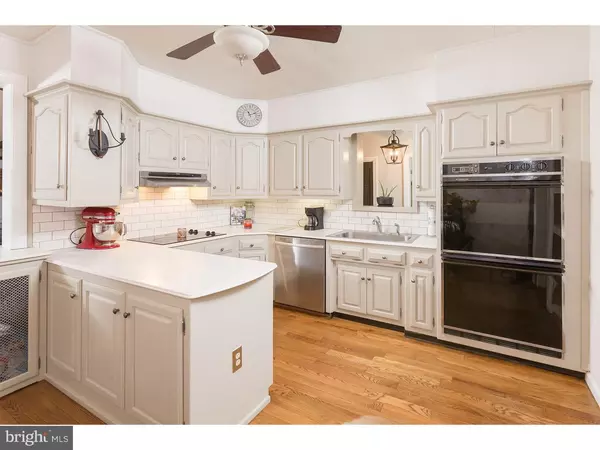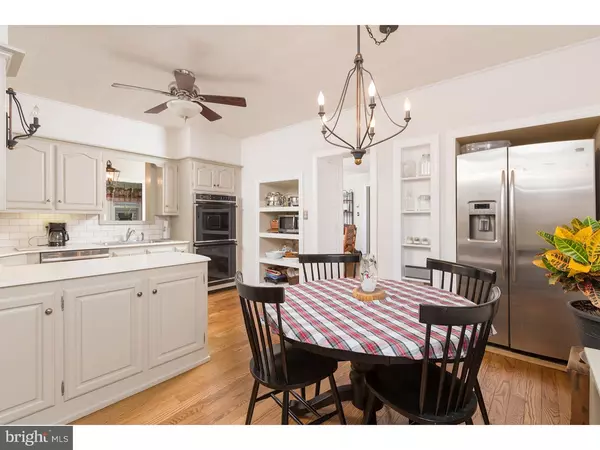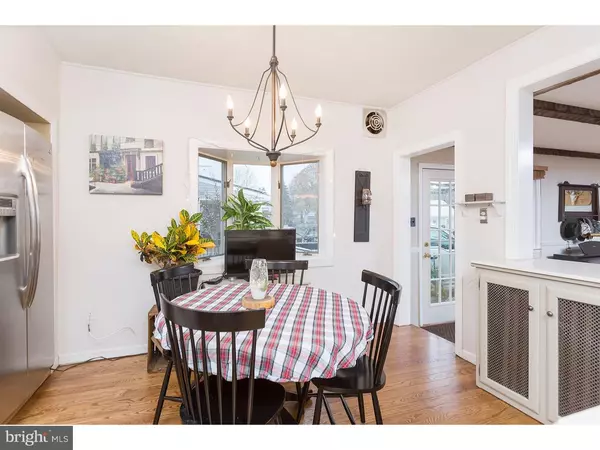$232,500
$230,000
1.1%For more information regarding the value of a property, please contact us for a free consultation.
240 WENONAH AVE Mantua, NJ 08051
3 Beds
2 Baths
2,116 SqFt
Key Details
Sold Price $232,500
Property Type Single Family Home
Sub Type Detached
Listing Status Sold
Purchase Type For Sale
Square Footage 2,116 sqft
Price per Sqft $109
Subdivision None Available
MLS Listing ID NJGL117880
Sold Date 05/06/19
Style Colonial,Victorian
Bedrooms 3
Full Baths 1
Half Baths 1
HOA Y/N N
Abv Grd Liv Area 2,116
Originating Board TREND
Year Built 1800
Annual Tax Amount $6,919
Tax Year 2018
Lot Size 8,460 Sqft
Acres 0.19
Lot Dimensions 47X180
Property Description
Welcome home! To this incredible and elegant timeless beauty! Picture perfect/absolutely stunning, best describes this gorgeous home. This beautiful true older home was meticulously redesigned and crafted to blend its original old charm with a fresh new modern design that was restored keeping its original character. Nestled on a picturesque lot this home offers so much privacy and seclusion. Besides being well built it's well cared for by its owners. All you need to do is to bring your things. Upon entering the home you will first notice all the views this property has to offer. You will immediately feel the warmth of this home as you enter through the front door. The sunny & bright kitchen was thoughtfully created with beautifully custom designed oak cabinetry, an abundance of countertop space; all the appliances are included with updated flooring and a well sized pantry closet. Adjacent to the kitchen is the massive family room (24x24) with fireplace on one side with the formal dining room on the other. Additional rooms include spacious living room, laundry area and powder room. The entire 1st floor is drenched with sunlight, lovely plank hardwood flooring, crown molding and chair-rail throughout. The 1st floor was designed with an open concept. The second floor features three spacious bedrooms and full remodeled bath. The master bedroom is beautifully dressed with sun light beaming through the windows with a large sitting area. Additional amenities include a Longley kitchen, basement for storage, 4 car expanded driveway, 1.5 car detached garage, patio and shed. Enjoy all your summers and future gatherings in the fenced-in yard in your (16x32) in-ground pool & horseshoe pit. The home has also been freshly painted and maintained throughout. The sellers over the years have invested a small fortune in their home. This charming home is all about location. In the heart of Mantua Township with great curb appeal, schools and beautiful parks. Home is close to everything and everywhere, major highways (Rt.45, Rt. 55 and Rt.295) with Philadelphia only 20 minutes away, and shore points only one hour away with convenience to shopping centers and restaurants you can't go wrong. I guarantee this home will be on the top of your list. Don't take my word for it come see for yourself. This home is priced to sell and won't last long! Truly a Magnificent Home, SHOW & SELL!!!
Location
State NJ
County Gloucester
Area Mantua Twp (20810)
Zoning RESID
Rooms
Other Rooms Living Room, Dining Room, Primary Bedroom, Bedroom 2, Kitchen, Family Room, Bedroom 1, Laundry, Other
Basement Partial, Unfinished
Interior
Interior Features Butlers Pantry, Ceiling Fan(s), Dining Area
Hot Water Natural Gas
Heating Hot Water, Zoned
Cooling Wall Unit
Flooring Wood, Fully Carpeted, Tile/Brick
Fireplaces Number 1
Fireplaces Type Brick
Equipment Oven - Wall, Oven - Self Cleaning, Dishwasher
Fireplace Y
Appliance Oven - Wall, Oven - Self Cleaning, Dishwasher
Heat Source Natural Gas
Laundry Main Floor
Exterior
Exterior Feature Patio(s)
Parking Features Oversized
Garage Spaces 4.0
Fence Other
Pool In Ground
Utilities Available Cable TV
Water Access N
Roof Type Shingle
Accessibility None
Porch Patio(s)
Total Parking Spaces 4
Garage Y
Building
Lot Description Level, Open, Front Yard, Rear Yard, SideYard(s)
Story 3+
Foundation Concrete Perimeter
Sewer Public Sewer
Water Public
Architectural Style Colonial, Victorian
Level or Stories 3+
Additional Building Above Grade
Structure Type 9'+ Ceilings
New Construction N
Schools
Middle Schools Clearview Regional
High Schools Clearview Regional
School District Clearview Regional Schools
Others
Pets Allowed Y
Senior Community No
Tax ID 10-00094-00005
Ownership Fee Simple
SqFt Source Assessor
Acceptable Financing Conventional, VA, FHA 203(b), USDA
Listing Terms Conventional, VA, FHA 203(b), USDA
Financing Conventional,VA,FHA 203(b),USDA
Special Listing Condition Standard
Pets Allowed Case by Case Basis
Read Less
Want to know what your home might be worth? Contact us for a FREE valuation!

Our team is ready to help you sell your home for the highest possible price ASAP

Bought with Brad Tomaziefski • Hometown Real Estate Group

GET MORE INFORMATION





