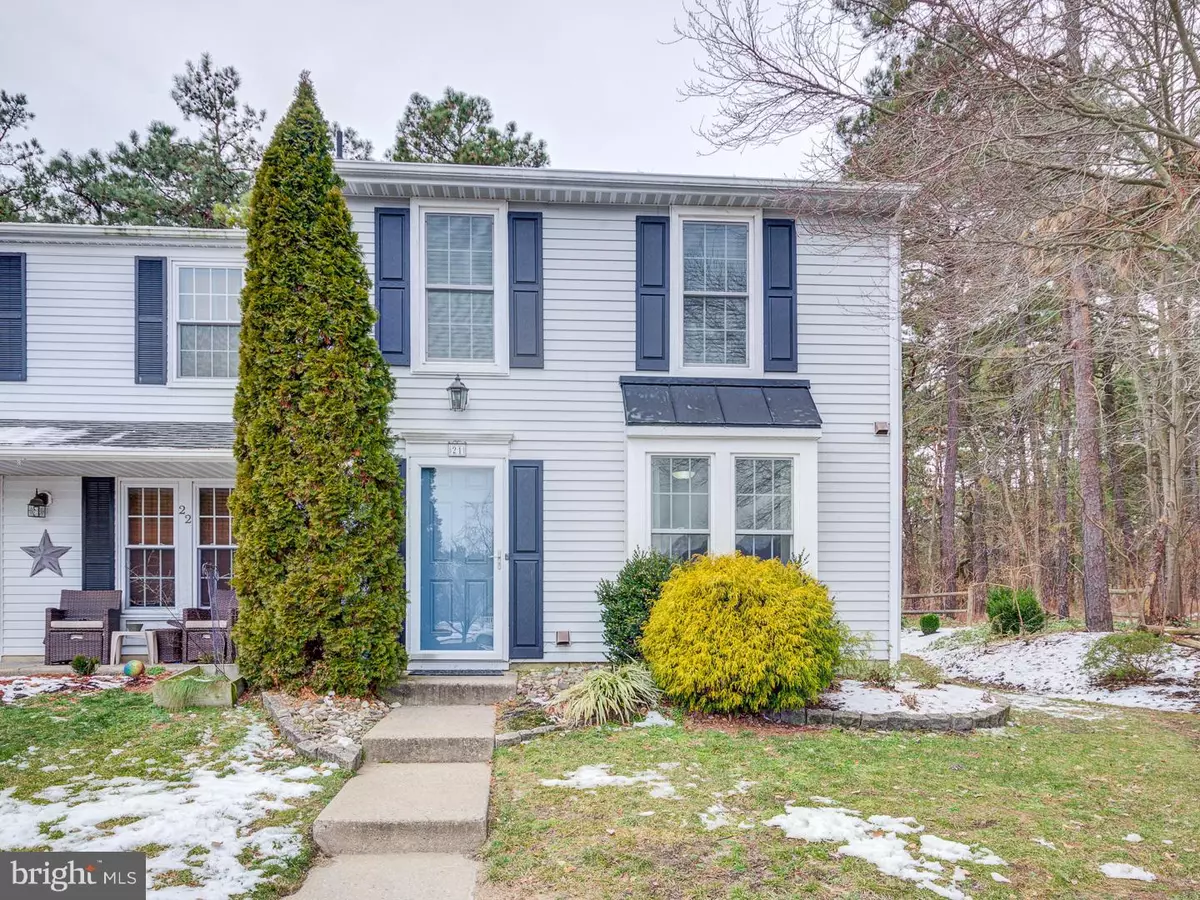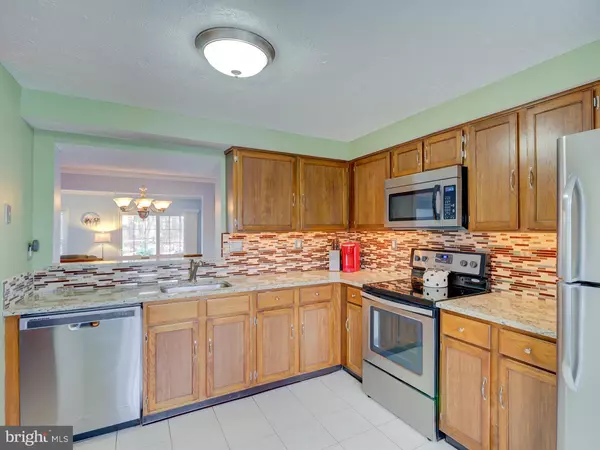$193,000
$195,000
1.0%For more information regarding the value of a property, please contact us for a free consultation.
21 DORCHESTER CIR Marlton, NJ 08053
3 Beds
3 Baths
1,372 SqFt
Key Details
Sold Price $193,000
Property Type Townhouse
Sub Type Interior Row/Townhouse
Listing Status Sold
Purchase Type For Sale
Square Footage 1,372 sqft
Price per Sqft $140
Subdivision Wintergreen/Kings Gr
MLS Listing ID NJBL246610
Sold Date 05/10/19
Style Colonial
Bedrooms 3
Full Baths 2
Half Baths 1
HOA Fees $77/qua
HOA Y/N Y
Abv Grd Liv Area 1,372
Originating Board BRIGHT
Year Built 1987
Annual Tax Amount $5,465
Tax Year 2018
Lot Size 3,330 Sqft
Acres 0.08
Property Description
As seen on HGTV House Hunters! Come see for yourself! The roof is less than 6years old! The HVAC has just been replaced in October 2018 and the energy efficient windows are less than 5 years old! Welcome to this move in ready end unit townhouse located in desirable Wintergreen development of Kings Grant! As you enter this home, you will be impressed with the freshly painted walls and neutral decor. The kitchen has granite countertops, stainless steel appliances, under counter lighting and mosaic backsplash will ceramic tile flooring. Prepping food is pleasure with all the great counter space. There is an opening to the dining room for your convienence. There is plenty of natural light that enters through the large boxed window. As you make your way to the dining area you will be impressed by the wide plank hardwood flooring which is highlighted by the nickel chandelier. The hardwood floor is featured through to the living room. Entertaining is easy with this open floor plan! The focal point of this spacious living room is the brick look wall! Enjoy cozy nights in this great space! There is even pendant lighting which adds a great touch! There is a slider that leads you to your backyard that backs up to the woods. A powder room is located on the main level. The washer and dryer are located in the kitchen in a closet. The master suite is expansive allowing plenty of room for a large bedroom set and king sized bed. Neutral wall to wall carpet, recessed lighting and double closets are some of the great features! The updated private master bath completes the suite.The master bath has wood plank look walls, white vanity and glass shower doors! The other two bedrooms are located down the hall. The bedrooms are nicely sized and neutrally decorated.The second bedroom has a ceiling fan and recessed lighting. Overlook your private yard from these two bedrooms. The main bath is a adjacent to the bedrooms has a white vanity and nickel faucet and lighting. There is a pull down attic for more storage space! As you make your way to your backyard, you will be impressed with the EP Henry paver patio. The patio and yard are great for outdoor entertaining. There is a storage shed that can house all the outdoor equipment. The tennis courts are located right across the street and there is a playground on the side of the home! Enjoy living in Kings Grant with the private beaches, pools, lakes, tennis courts, biking/hiking paths and basketball courts! Come see this beautiful home before it is gone!
Location
State NJ
County Burlington
Area Evesham Twp (20313)
Zoning RD-1
Rooms
Other Rooms Living Room, Dining Room, Primary Bedroom, Bedroom 2, Bedroom 3, Kitchen
Interior
Interior Features Attic, Carpet, Ceiling Fan(s), Dining Area, Floor Plan - Open, Primary Bath(s), Recessed Lighting, Window Treatments
Hot Water Electric
Heating Central
Cooling Central A/C
Flooring Carpet, Ceramic Tile, Hardwood
Equipment Disposal, Dishwasher, Dryer, Cooktop, Exhaust Fan, Oven - Single, Refrigerator, Stainless Steel Appliances, Stove, Washer
Fireplace N
Window Features Energy Efficient
Appliance Disposal, Dishwasher, Dryer, Cooktop, Exhaust Fan, Oven - Single, Refrigerator, Stainless Steel Appliances, Stove, Washer
Heat Source Electric
Laundry Main Floor
Exterior
Exterior Feature Patio(s)
Parking On Site 2
Amenities Available Beach, Bike Trail, Common Grounds, Golf Course, Lake, Tennis Courts, Water/Lake Privileges
Water Access N
Roof Type Shingle
Accessibility None
Porch Patio(s)
Garage N
Building
Story 2
Sewer Public Sewer
Water Public
Architectural Style Colonial
Level or Stories 2
Additional Building Above Grade, Below Grade
New Construction N
Schools
Elementary Schools Richard L. Rice School
Middle Schools Marlton Middle M.S.
High Schools Cherokee
School District Evesham Township
Others
HOA Fee Include Management,Pool(s),All Ground Fee
Senior Community No
Tax ID 13-00052 18-00036
Ownership Fee Simple
SqFt Source Assessor
Special Listing Condition Standard
Read Less
Want to know what your home might be worth? Contact us for a FREE valuation!

Our team is ready to help you sell your home for the highest possible price ASAP

Bought with Dmitry Dombrovsky • Weichert Realtors-Cherry Hill
GET MORE INFORMATION





