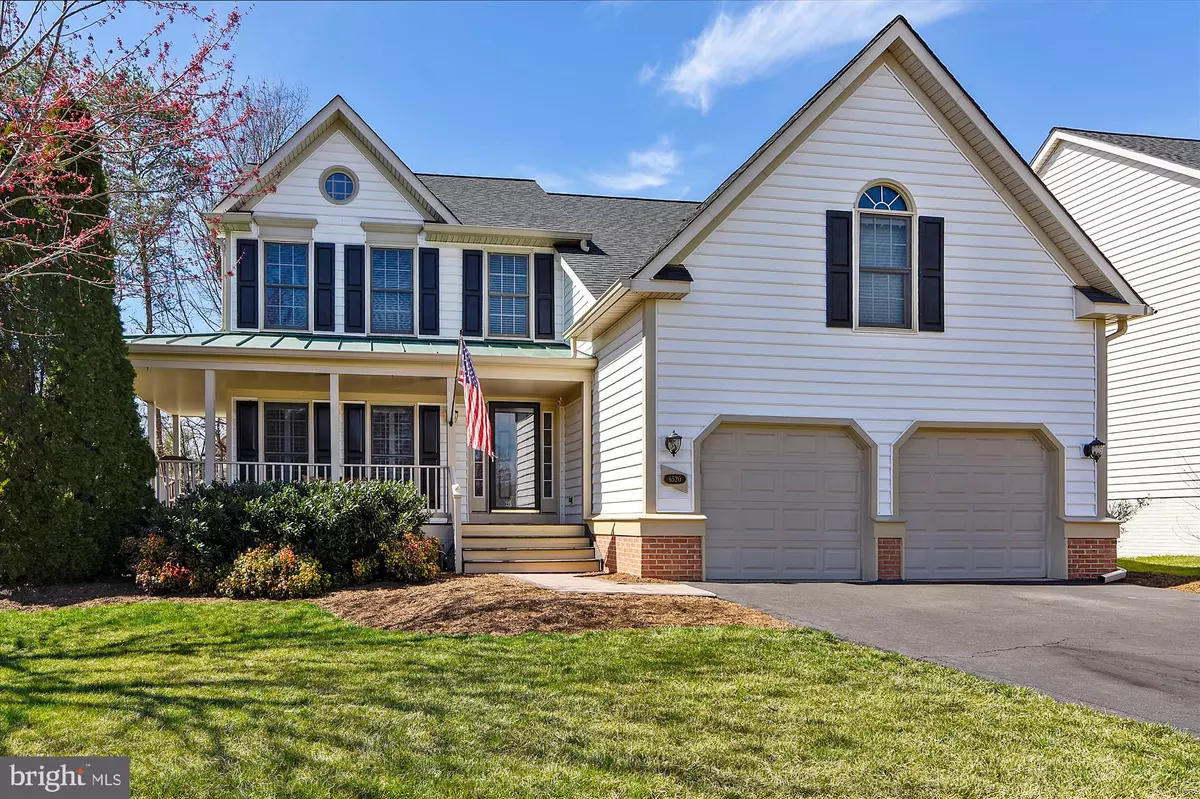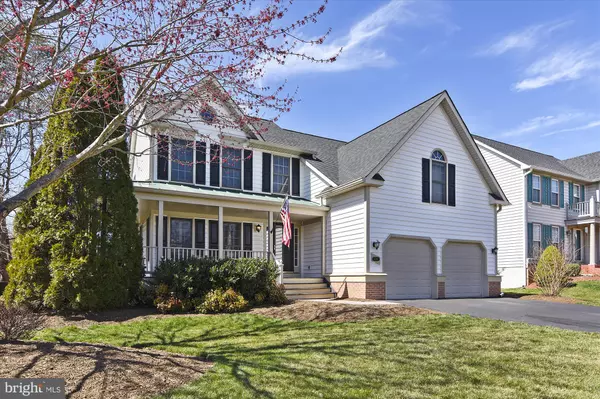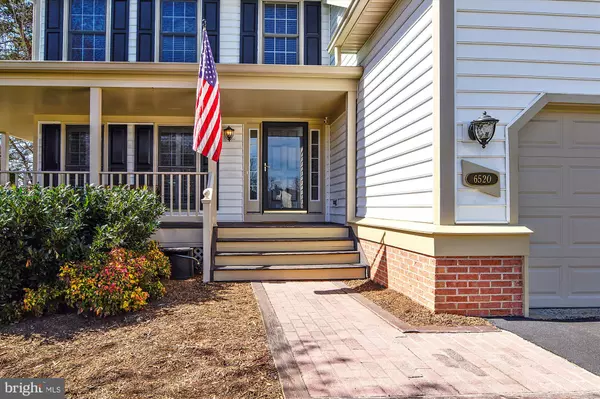$600,100
$599,900
For more information regarding the value of a property, please contact us for a free consultation.
6520 WHEAT MILL WAY Centreville, VA 20121
4 Beds
4 Baths
3,216 SqFt
Key Details
Sold Price $600,100
Property Type Single Family Home
Sub Type Detached
Listing Status Sold
Purchase Type For Sale
Square Footage 3,216 sqft
Price per Sqft $186
Subdivision Old Mill
MLS Listing ID VAFX1048874
Sold Date 05/08/19
Style Colonial
Bedrooms 4
Full Baths 3
Half Baths 1
HOA Fees $15/ann
HOA Y/N Y
Abv Grd Liv Area 2,177
Originating Board BRIGHT
Year Built 1994
Annual Tax Amount $6,178
Tax Year 2019
Lot Size 7,272 Sqft
Acres 0.17
Property Description
Your Dream Home Awaits!! Large inviting Wrap around porch front, 2 Car Garage home. Multiple deck in rear with basement walkout to LL Patio. Perfect home for Entertaining. Two Story Foyer Hardwood Floors (Foyer/Dining & Living Room/ Upper Level Hallway & Master Bedroom). Kitchen with upgraded level Cabinetry, Granite counter top, Matching Granite Back splash. Gas Cook top with Down Draft, Cozy Breakfast Nook. Patio door access to Huge rear deck. Very beautifully finished Lower Level. Large recreation room, large game room area, and large den/office. Master Bedroom with great attention to detail hardwood flooring, crown molding, two large mirrored closet. Master Bathroom very well done with beautiful tile accents, Heavy Frame-less shower surround. Upgraded Mirrors. Roof is approximately 5 years young and Water Heater is approximate 4 years young.
Location
State VA
County Fairfax
Zoning 303
Direction East
Rooms
Other Rooms Living Room, Dining Room, Primary Bedroom, Bedroom 4, Kitchen, Game Room, Family Room, Den, Basement, Foyer, Breakfast Room, Laundry, Bathroom 2, Bathroom 3, Primary Bathroom, Half Bath
Basement Full, Daylight, Full, Fully Finished, Outside Entrance, Walkout Level
Interior
Interior Features Breakfast Area, Carpet, Ceiling Fan(s), Crown Moldings, Dining Area, Family Room Off Kitchen, Formal/Separate Dining Room, Kitchen - Eat-In, Kitchen - Gourmet, Kitchen - Island, Primary Bath(s), Recessed Lighting, Stall Shower, Upgraded Countertops, Window Treatments, Wood Floors
Hot Water Natural Gas
Heating Forced Air
Cooling Central A/C, Ceiling Fan(s)
Flooring Carpet, Ceramic Tile, Hardwood
Fireplaces Number 1
Equipment Built-In Microwave, Cooktop, Cooktop - Down Draft, Dishwasher, Disposal, Dryer, Dryer - Electric, Exhaust Fan, Humidifier, Icemaker, Oven - Double, Washer, Water Heater
Furnishings No
Fireplace Y
Appliance Built-In Microwave, Cooktop, Cooktop - Down Draft, Dishwasher, Disposal, Dryer, Dryer - Electric, Exhaust Fan, Humidifier, Icemaker, Oven - Double, Washer, Water Heater
Heat Source Natural Gas
Laundry Upper Floor
Exterior
Exterior Feature Deck(s), Patio(s), Porch(es), Wrap Around
Parking Features Garage - Front Entry
Garage Spaces 4.0
Utilities Available Natural Gas Available, Electric Available, Cable TV Available
Water Access N
Roof Type Architectural Shingle
Accessibility 2+ Access Exits
Porch Deck(s), Patio(s), Porch(es), Wrap Around
Attached Garage 2
Total Parking Spaces 4
Garage Y
Building
Lot Description Landscaping, Partly Wooded
Story 3+
Sewer Public Sewer
Water Public
Architectural Style Colonial
Level or Stories 3+
Additional Building Above Grade, Below Grade
Structure Type Dry Wall,9'+ Ceilings
New Construction N
Schools
Elementary Schools Centre Ridge
Middle Schools Liberty
High Schools Centreville
School District Fairfax County Public Schools
Others
Senior Community No
Tax ID 0651 09 0020
Ownership Fee Simple
SqFt Source Assessor
Security Features Security System
Acceptable Financing Cash, Conventional, FHA, VA, Negotiable
Horse Property N
Listing Terms Cash, Conventional, FHA, VA, Negotiable
Financing Cash,Conventional,FHA,VA,Negotiable
Special Listing Condition Standard
Read Less
Want to know what your home might be worth? Contact us for a FREE valuation!

Our team is ready to help you sell your home for the highest possible price ASAP

Bought with Victor Abdelnour • Century 21 Redwood Realty

GET MORE INFORMATION





