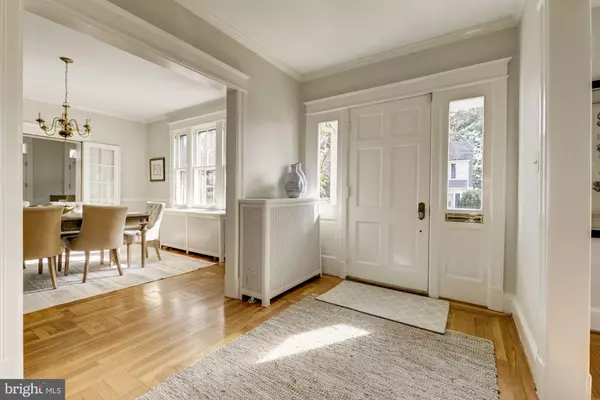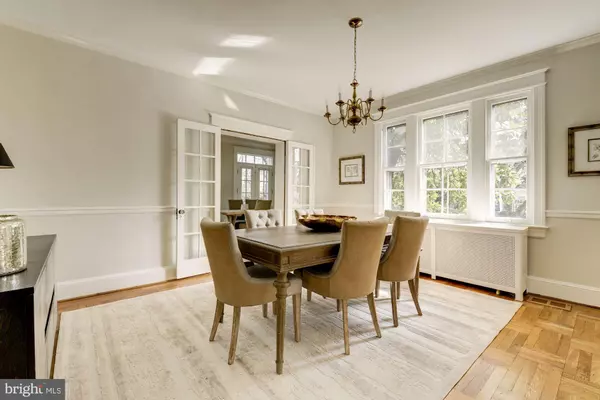$1,850,000
$1,849,500
For more information regarding the value of a property, please contact us for a free consultation.
5448 CHEVY CHASE PKWY NW Washington, DC 20015
4 Beds
4 Baths
4,502 SqFt
Key Details
Sold Price $1,850,000
Property Type Single Family Home
Sub Type Detached
Listing Status Sold
Purchase Type For Sale
Square Footage 4,502 sqft
Price per Sqft $410
Subdivision Chevy Chase
MLS Listing ID DCDC403064
Sold Date 05/08/19
Style Colonial
Bedrooms 4
Full Baths 3
Half Baths 1
HOA Y/N N
Abv Grd Liv Area 3,800
Originating Board BRIGHT
Year Built 1922
Annual Tax Amount $10,534
Tax Year 2019
Lot Size 8,429 Sqft
Acres 0.19
Property Description
Heart of Chevy Chase!! Picturesque 4 Bedroom 3 1/2 Bath brick Colonial glistens with beautifully designed living areas, an expansive open floorplan and updated features throughout. A welcoming Entry Foyer opens to 3 finished floors offering everything you would want for comfortable family living and gracious entertaining. The amazing curb appeal highlights delightful character and charm featuring an inviting Living Room with fireplace, formal Dining Room, stunning gourmet Kitchen with Breakfast Bar and separate Breakfast Room flooded with light with French doors that open to private patios and yard. A gorgeous Family Room has floor to ceiling windows overlooking lush landscaped grounds making it easy to immediately feel at home. Second floor has generous Master Bedroom with a private balcony and pretty views, 2 additional delightful family Bedrooms and Hall Bath. 3rd floor has a cheerful Bedroom and ensuite Bath. The expansive lower level has excellent storage and work room space. This coveted location is just minutes from Metro, amazing shopping, Whole Foods, Starbucks, great dining choices, the Avalon Theater, public Library, parks and every imaginable convenience! Truly a special opportunity!!
Location
State DC
County Washington
Zoning R1
Rooms
Other Rooms Storage Room
Basement Full, Workshop, Outside Entrance, Interior Access
Interior
Interior Features Kitchen - Gourmet, Kitchen - Island, Recessed Lighting, Skylight(s), Wood Floors, Floor Plan - Traditional
Hot Water Natural Gas
Heating Other, Hot Water, Baseboard - Electric
Cooling Zoned, Central A/C
Flooring Hardwood, Carpet
Fireplaces Number 1
Equipment Dishwasher, Disposal, Cooktop, Dryer, Microwave, Washer - Front Loading, Dryer - Front Loading
Fireplace Y
Appliance Dishwasher, Disposal, Cooktop, Dryer, Microwave, Washer - Front Loading, Dryer - Front Loading
Heat Source Natural Gas
Laundry Has Laundry
Exterior
Water Access N
View Garden/Lawn
Accessibility Other
Garage N
Building
Story 3+
Sewer Public Sewer
Water Public
Architectural Style Colonial
Level or Stories 3+
Additional Building Above Grade, Below Grade
New Construction N
Schools
School District District Of Columbia Public Schools
Others
Senior Community No
Tax ID 1869//0011
Ownership Fee Simple
SqFt Source Estimated
Security Features Security System
Special Listing Condition Standard
Read Less
Want to know what your home might be worth? Contact us for a FREE valuation!

Our team is ready to help you sell your home for the highest possible price ASAP

Bought with Christopher D Ritzert • TTR Sotheby's International Realty
GET MORE INFORMATION





