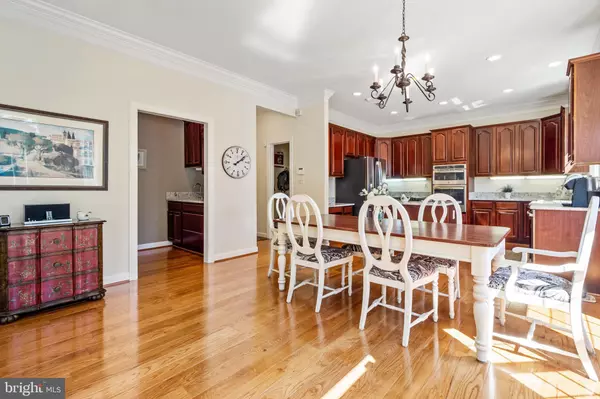$800,000
$799,900
For more information regarding the value of a property, please contact us for a free consultation.
2028 CARTER MILL WAY Brookeville, MD 20833
5 Beds
5 Baths
5,634 SqFt
Key Details
Sold Price $800,000
Property Type Single Family Home
Sub Type Detached
Listing Status Sold
Purchase Type For Sale
Square Footage 5,634 sqft
Price per Sqft $141
Subdivision Gold Mine Crossing
MLS Listing ID MDMC624818
Sold Date 05/10/19
Style Colonial
Bedrooms 5
Full Baths 4
Half Baths 1
HOA Fees $45/mo
HOA Y/N Y
Abv Grd Liv Area 4,234
Originating Board BRIGHT
Year Built 1995
Annual Tax Amount $7,294
Tax Year 2018
Lot Size 10,782 Sqft
Acres 0.25
Property Description
You Will Love this Beautiful, Light-Filled, Colonial Perfectly Sited on a Corner lot in Highly Desirable Oak Grove. This Tastefully Updated Home Boasts 5 Bedrooms and 4.5 Baths on 3 Fully Finished Levels. As you approach This Wonderful home you are Greeted by a Brick Walkway that Leads to a Grand Two-Story Foyer with an Elegant Curved Staircase, Hardwood Floors and Abundant Crown Molding. Enjoy the Gourmet Kitchen with Brand New Granite Counter Tops, Stainless Steel Appliances and Freshly Laid Hardwood Floors. The Kitchen Opens to a Large Family Room with a Stunning Brick & Gas Fireplace. Adjacent you will Find an Office, a Formal Living Room with a Bay window and a Formal Dining Room that is Perfect for Entertaining. Upstairs the Spacious Master Suite is Graced with a Large Sitting Area, Cathedral Ceilings and a Fantastic Remodeled Bath Featuring a Huge Walk-Around Jaccuzzi Tub, Separate Shower, Separate His & Hers Vanities and a Generous Walk-In Closet. Also Upstairs is a Second Master Bedroom and Two Other Bedrooms that Share a Jack and Jill Style Bath plus the Laundry Room. The Walk-Out Basement has Its Own Fire Place, Mini Bar, Full Bedroom and Full bath. Two Large Finished Areas for Gathering and Ample Storage Space Add to the Appeal! The Expansive Trex Deck Leads to a Pretty Yard with Garden Beds, Nice Shrubbery and Trees. Additional Updates and Improvements Include: Hot Water Heater & HVAC System (2010), New Windows (2013), New Garage Doors (2016), Fresh Paint and Carpet, Updated Lighting Fixtures & Window Treatments and A Custom Stair Runner (2019). With Top-Rated Schools, Parks Close by, and a Great Location Close to Town, This Home is an Absolute Winner!! Come See it Today!
Location
State MD
County Montgomery
Zoning RE2
Direction North
Rooms
Basement Other
Interior
Interior Features Crown Moldings, Curved Staircase, Wood Floors, Upgraded Countertops, Kitchen - Table Space, Kitchen - Gourmet, Kitchen - Eat-In, Kitchen - Island, Formal/Separate Dining Room, Floor Plan - Open, Floor Plan - Traditional, Family Room Off Kitchen, Butlers Pantry, Ceiling Fan(s)
Hot Water Natural Gas
Cooling Central A/C
Flooring Hardwood, Ceramic Tile, Carpet
Fireplaces Number 2
Fireplaces Type Brick, Mantel(s), Fireplace - Glass Doors, Gas/Propane, Screen
Equipment Built-In Microwave, Cooktop - Down Draft, Dishwasher, Disposal, Dryer - Front Loading, Energy Efficient Appliances, ENERGY STAR Dishwasher, ENERGY STAR Refrigerator, Oven - Wall, Stainless Steel Appliances, Washer - Front Loading, Water Heater
Furnishings No
Fireplace Y
Window Features Bay/Bow,Double Pane,Energy Efficient,Insulated,Palladian,Replacement,Screens,Vinyl Clad
Appliance Built-In Microwave, Cooktop - Down Draft, Dishwasher, Disposal, Dryer - Front Loading, Energy Efficient Appliances, ENERGY STAR Dishwasher, ENERGY STAR Refrigerator, Oven - Wall, Stainless Steel Appliances, Washer - Front Loading, Water Heater
Heat Source Natural Gas
Laundry Upper Floor, Washer In Unit, Dryer In Unit
Exterior
Parking Features Garage - Front Entry, Inside Access
Garage Spaces 2.0
Water Access N
Roof Type Architectural Shingle
Accessibility Entry Slope <1'
Road Frontage City/County
Attached Garage 2
Total Parking Spaces 2
Garage Y
Building
Lot Description Corner, Front Yard, Landscaping, Rear Yard, SideYard(s)
Story 3+
Foundation Concrete Perimeter
Sewer Public Sewer
Water Public
Architectural Style Colonial
Level or Stories 3+
Additional Building Above Grade, Below Grade
Structure Type 9'+ Ceilings,Cathedral Ceilings,Dry Wall
New Construction N
Schools
Elementary Schools Greenwood
Middle Schools Rosa M. Parks
High Schools Sherwood
School District Montgomery County Public Schools
Others
Senior Community No
Tax ID 160802978921
Ownership Fee Simple
SqFt Source Assessor
Security Features Security System,Smoke Detector,Carbon Monoxide Detector(s)
Horse Property N
Special Listing Condition Standard
Read Less
Want to know what your home might be worth? Contact us for a FREE valuation!

Our team is ready to help you sell your home for the highest possible price ASAP

Bought with John R Young • RE/MAX Excellence Realty

GET MORE INFORMATION





