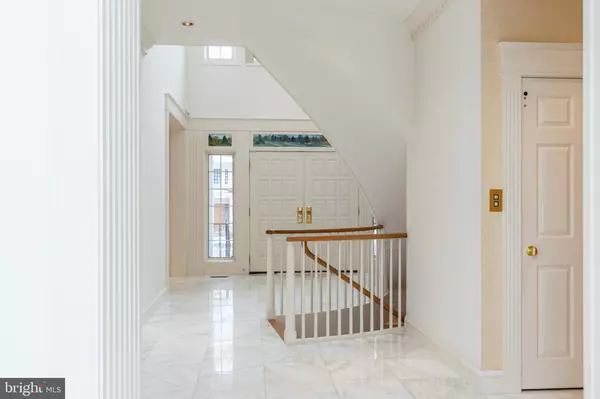$855,000
$850,000
0.6%For more information regarding the value of a property, please contact us for a free consultation.
705 CANTERBURY LN Villanova, PA 19085
3 Beds
4 Baths
5,158 SqFt
Key Details
Sold Price $855,000
Property Type Townhouse
Sub Type Interior Row/Townhouse
Listing Status Sold
Purchase Type For Sale
Square Footage 5,158 sqft
Price per Sqft $165
Subdivision Wrenfield
MLS Listing ID PAMC550728
Sold Date 05/10/19
Style French
Bedrooms 3
Full Baths 3
Half Baths 1
HOA Fees $1,440/mo
HOA Y/N Y
Abv Grd Liv Area 4,158
Originating Board BRIGHT
Year Built 1994
Annual Tax Amount $19,813
Tax Year 2019
Lot Size 1,895 Sqft
Acres 0.04
Property Description
Tucked away at one quiet end of a very long street, the home at 705 Canterbury Lane enjoys a very private setting a stone's throw from Wrenfield's walking path through a small wood. Uniquely, the grounds of this property are substantial enough to include both an attractive rear yard and a good-sized side yard containing a gazebo. Boasting many special features and amenities, the exceptional home was designed by Sabitino Architects for its original residents, who owned the entire building (707 and 705 Canterbury Lane) but themselves lived in #705.
Location
State PA
County Montgomery
Area Lower Merion Twp (10640)
Zoning RA
Rooms
Basement Full, Partially Finished
Interior
Interior Features Built-Ins, Carpet, Central Vacuum, Ceiling Fan(s), Chair Railings, Crown Moldings, Curved Staircase, Elevator, Floor Plan - Traditional, Kitchen - Island, Kitchen - Table Space, Primary Bath(s), Recessed Lighting, Upgraded Countertops, Walk-in Closet(s), WhirlPool/HotTub, Wood Floors
Hot Water Electric
Heating Heat Pump - Electric BackUp
Cooling Central A/C, Dehumidifier
Flooring Carpet, Ceramic Tile, Hardwood, Marble
Fireplaces Number 1
Equipment Built-In Microwave, Built-In Range, Central Vacuum, Cooktop, Cooktop - Down Draft, Dishwasher, Disposal, Dryer - Electric, Dryer - Front Loading, ENERGY STAR Refrigerator, Icemaker, Oven - Double, Oven - Self Cleaning, Oven/Range - Electric, Washer - Front Loading, Water Heater
Fireplace N
Appliance Built-In Microwave, Built-In Range, Central Vacuum, Cooktop, Cooktop - Down Draft, Dishwasher, Disposal, Dryer - Electric, Dryer - Front Loading, ENERGY STAR Refrigerator, Icemaker, Oven - Double, Oven - Self Cleaning, Oven/Range - Electric, Washer - Front Loading, Water Heater
Heat Source Electric
Laundry Main Floor
Exterior
Exterior Feature Deck(s), Patio(s)
Parking Features Built In, Garage Door Opener, Inside Access
Garage Spaces 6.0
Utilities Available Cable TV, Multiple Phone Lines
Amenities Available Common Grounds, Jog/Walk Path, Security, Other
Water Access N
View Garden/Lawn, Street, Trees/Woods
Roof Type Asphalt
Accessibility Elevator
Porch Deck(s), Patio(s)
Attached Garage 2
Total Parking Spaces 6
Garage Y
Building
Lot Description Backs to Trees, Cleared, Cul-de-sac, Landscaping, Level, No Thru Street, Open, Rear Yard, SideYard(s)
Story 3+
Sewer Public Sewer
Water Public
Architectural Style French
Level or Stories 3+
Additional Building Above Grade, Below Grade
Structure Type 9'+ Ceilings
New Construction N
Schools
School District Lower Merion
Others
HOA Fee Include Common Area Maintenance,Ext Bldg Maint,Insurance,Lawn Maintenance,Road Maintenance,Security Gate,Snow Removal,Trash
Senior Community No
Tax ID 40-00-09282-029
Ownership Fee Simple
SqFt Source Assessor
Security Features Electric Alarm,Exterior Cameras,Fire Detection System,Motion Detectors,Security Gate,Security System,Smoke Detector,Surveillance Sys
Acceptable Financing Cash, Conventional
Listing Terms Cash, Conventional
Financing Cash,Conventional
Special Listing Condition Standard
Read Less
Want to know what your home might be worth? Contact us for a FREE valuation!

Our team is ready to help you sell your home for the highest possible price ASAP

Bought with Kathy A Gubernick • Compass RE

GET MORE INFORMATION





