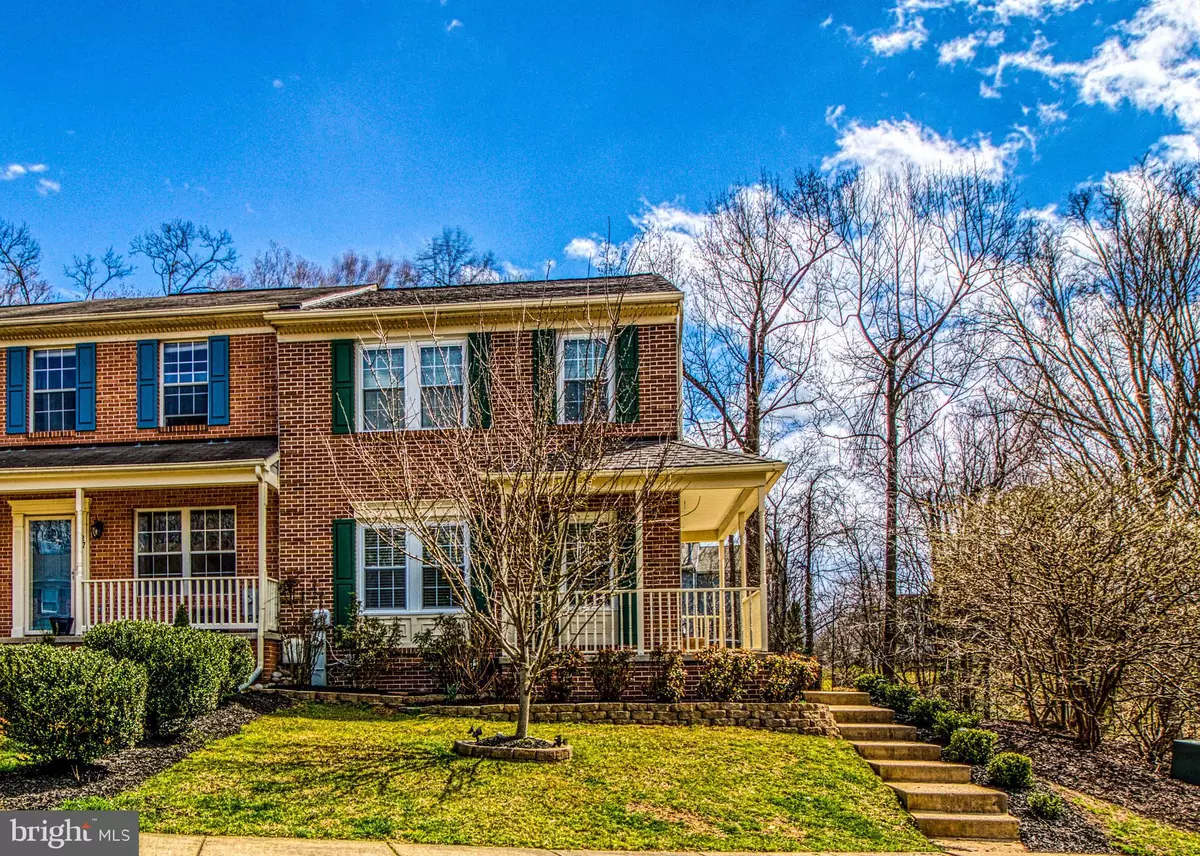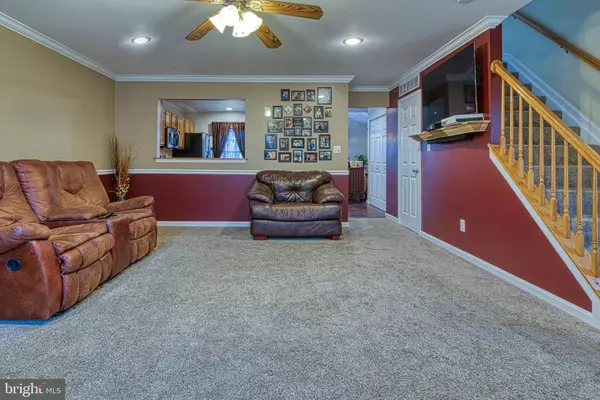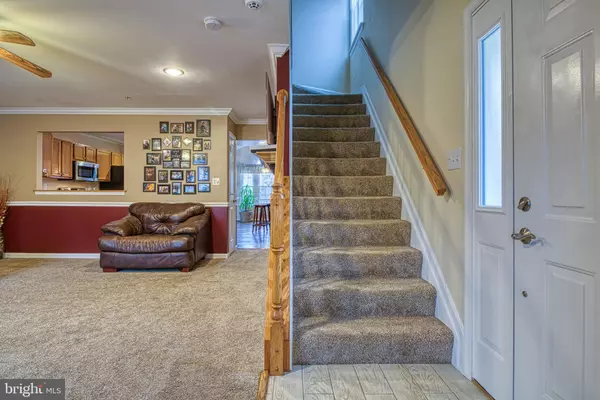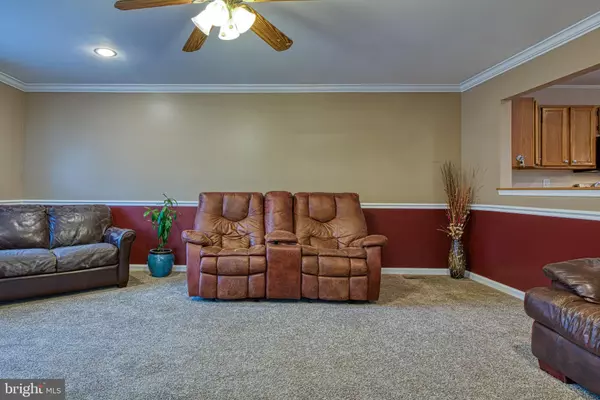$247,000
$249,999
1.2%For more information regarding the value of a property, please contact us for a free consultation.
429 OAKTON WAY Abingdon, MD 21009
4 Beds
2 Baths
1,916 SqFt
Key Details
Sold Price $247,000
Property Type Townhouse
Sub Type End of Row/Townhouse
Listing Status Sold
Purchase Type For Sale
Square Footage 1,916 sqft
Price per Sqft $128
Subdivision Constant Friendship
MLS Listing ID MDHR230830
Sold Date 05/10/19
Style Traditional
Bedrooms 4
Full Baths 2
HOA Fees $40/ann
HOA Y/N Y
Abv Grd Liv Area 1,448
Originating Board BRIGHT
Year Built 1993
Annual Tax Amount $2,315
Tax Year 2018
Lot Size 2,500 Sqft
Acres 0.06
Lot Dimensions 0.00 x 0.00
Property Sub-Type End of Row/Townhouse
Property Description
Come see and fall in love with this Spacious, Bright and Beautiful End Of Group Townhome with 4 Bedrooms 2 Baths in Constant Friendship. Relax in Nature on the wrap around Porch, The home sits on a Large yard with common area that backs to trees, Relax or entertain in the Huge living room and county kitchen with Island. Cathedral ceiling in kitchen, Vaulted ceiling in master bedroom. Fully finished basement wonderful patio & deck to enjoy. New updates include professionally painted, New Carpet, Bathrooms Updated and tile replaced, New concrete stairs and patio. New roof with architectural shingles, New outdoor AC unit. Buy with confidence and also get a Home Warranty.
Location
State MD
County Harford
Zoning R3
Rooms
Basement Combination, Connecting Stairway, Daylight, Full, Full, Fully Finished, Heated, Improved, Outside Entrance
Interior
Interior Features Breakfast Area, Carpet, Ceiling Fan(s), Chair Railings, Combination Dining/Living, Combination Kitchen/Dining, Combination Kitchen/Living, Crown Moldings, Dining Area, Family Room Off Kitchen, Floor Plan - Open, Formal/Separate Dining Room, Kitchen - Country, Kitchen - Eat-In, Wood Floors
Heating Heat Pump(s)
Cooling Central A/C
Flooring Carpet, Hardwood, Wood
Equipment Water Heater, Stainless Steel Appliances, Stove, Refrigerator, Dishwasher, Microwave
Fireplace N
Appliance Water Heater, Stainless Steel Appliances, Stove, Refrigerator, Dishwasher, Microwave
Heat Source Natural Gas
Laundry Has Laundry, Washer In Unit, Dryer In Unit, Hookup, Lower Floor
Exterior
Exterior Feature Balcony, Deck(s), Patio(s), Porch(es), Wrap Around
Utilities Available Electric Available
Water Access N
View Garden/Lawn, Trees/Woods, Street
Roof Type Architectural Shingle
Accessibility 36\"+ wide Halls
Porch Balcony, Deck(s), Patio(s), Porch(es), Wrap Around
Garage N
Building
Story 3+
Sewer Public Sewer
Water Public
Architectural Style Traditional
Level or Stories 3+
Additional Building Above Grade, Below Grade
Structure Type Dry Wall,9'+ Ceilings,Cathedral Ceilings,High,Vaulted Ceilings
New Construction N
Schools
School District Harford County Public Schools
Others
Senior Community No
Tax ID 01-258052
Ownership Fee Simple
SqFt Source Estimated
Acceptable Financing Cash, Conventional, FHA, FHA 203(k), VA
Listing Terms Cash, Conventional, FHA, FHA 203(k), VA
Financing Cash,Conventional,FHA,FHA 203(k),VA
Special Listing Condition Standard
Read Less
Want to know what your home might be worth? Contact us for a FREE valuation!

Our team is ready to help you sell your home for the highest possible price ASAP

Bought with Laura M Snyder • American Premier Realty, LLC
GET MORE INFORMATION





