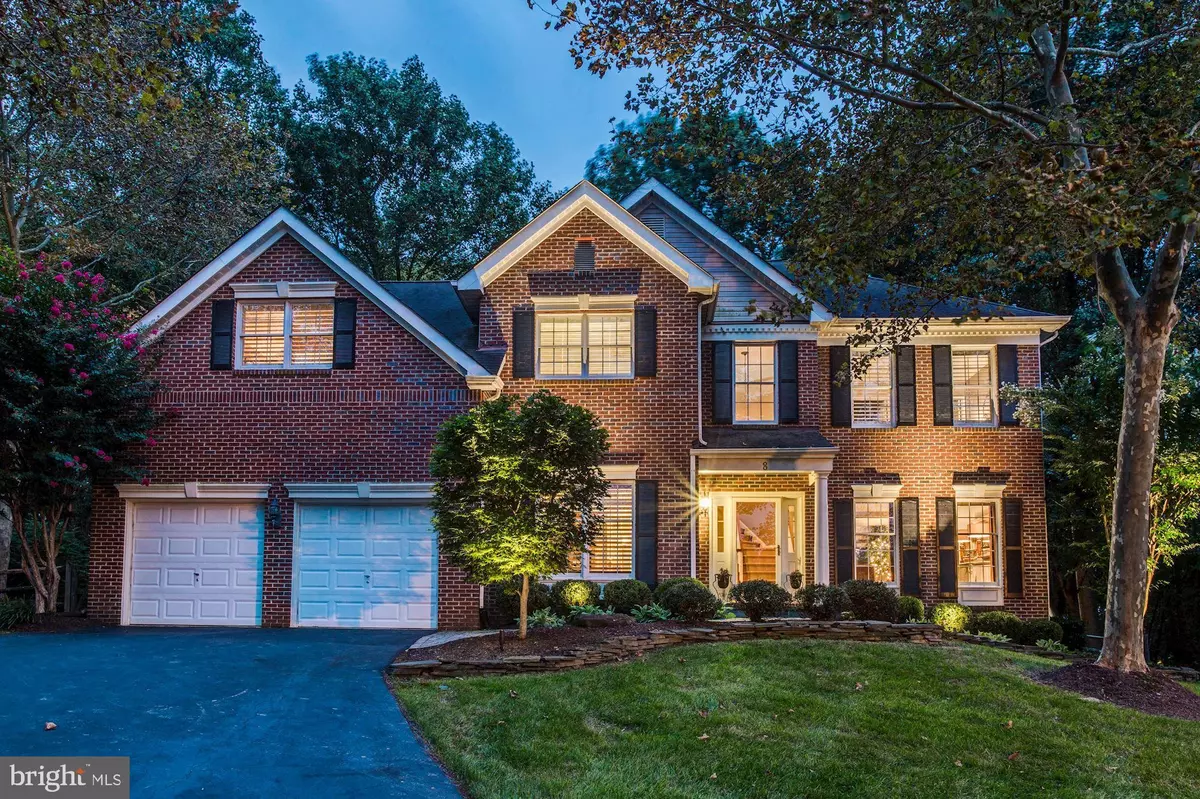$1,040,000
$1,050,000
1.0%For more information regarding the value of a property, please contact us for a free consultation.
8 DEER TRAIL CT Gaithersburg, MD 20878
4 Beds
5 Baths
3,375 SqFt
Key Details
Sold Price $1,040,000
Property Type Single Family Home
Sub Type Detached
Listing Status Sold
Purchase Type For Sale
Square Footage 3,375 sqft
Price per Sqft $308
Subdivision Woodlands
MLS Listing ID MDMC621518
Sold Date 05/14/19
Style Colonial
Bedrooms 4
Full Baths 4
Half Baths 1
HOA Fees $45/qua
HOA Y/N Y
Abv Grd Liv Area 3,375
Originating Board BRIGHT
Year Built 1997
Annual Tax Amount $11,573
Tax Year 2018
Lot Size 0.474 Acres
Acres 0.47
Property Description
Back on the market - your buyer's opportunity! Stunning home nestled on a secluded cul-de-sac with the best backyard in the neighborhood! Dramatic two-story foyer invites you into this spacious and updated home. Gracious living and dining rooms, gourmet kitchen opens to two-story family room. The upper level has a private master suite plus three additional bedrooms and two full bathrooms (all of which have been recently renovated). A fully finished lower level has a recreation room, a bar and sitting area with a fireplace, an exercise room, music room, full bathroom and extra storage. The backyard is a knockout! Boasting a screened-in porch, rear deck and firepit. This serene setting features mature trees, landscape lighting, is fully fenced and even has a hot tub. Walkable to numerous trails and parks. Wootton school district.
Location
State MD
County Montgomery
Zoning R90
Rooms
Basement Other, Daylight, Full, Connecting Stairway, Fully Finished, Walkout Level
Interior
Interior Features Double/Dual Staircase, Family Room Off Kitchen, Floor Plan - Open, Formal/Separate Dining Room, Kitchen - Gourmet, Primary Bath(s)
Heating Forced Air
Cooling Central A/C
Flooring Hardwood
Fireplaces Number 1
Fireplace Y
Heat Source Natural Gas
Laundry Main Floor
Exterior
Parking Features Additional Storage Area
Garage Spaces 2.0
Utilities Available Cable TV, Phone Available
Water Access N
Accessibility Other
Attached Garage 2
Total Parking Spaces 2
Garage Y
Building
Story 3+
Sewer Public Sewer
Water Public
Architectural Style Colonial
Level or Stories 3+
Additional Building Above Grade, Below Grade
Structure Type 9'+ Ceilings,2 Story Ceilings
New Construction N
Schools
Elementary Schools Dufief
Middle Schools Robert Frost
High Schools Thomas S. Wootton
School District Montgomery County Public Schools
Others
Senior Community No
Tax ID 160903115676
Ownership Fee Simple
SqFt Source Estimated
Special Listing Condition Standard
Read Less
Want to know what your home might be worth? Contact us for a FREE valuation!

Our team is ready to help you sell your home for the highest possible price ASAP

Bought with Antoinette Gage • RE/MAX Success

GET MORE INFORMATION





