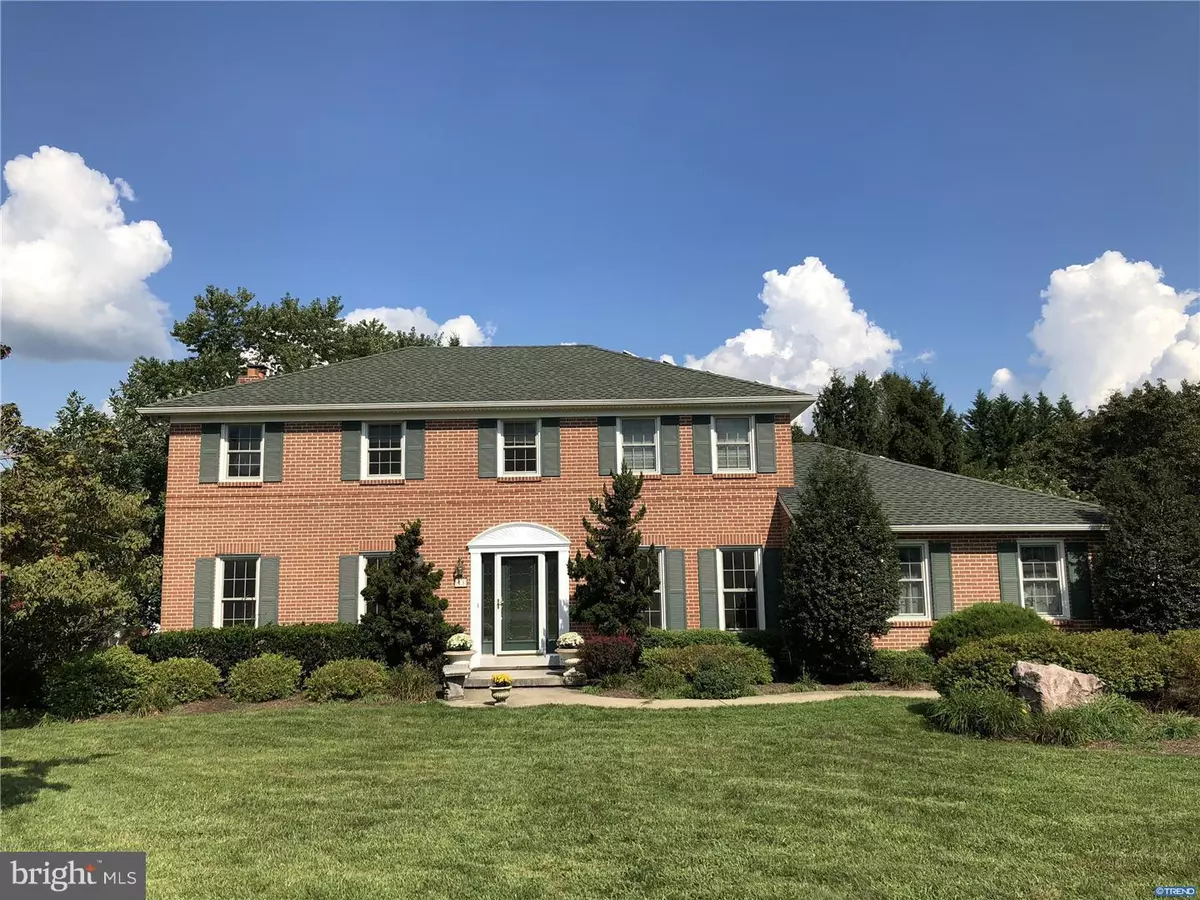$430,000
$449,900
4.4%For more information regarding the value of a property, please contact us for a free consultation.
43 PIERSON DR Hockessin, DE 19707
4 Beds
4 Baths
0.5 Acres Lot
Key Details
Sold Price $430,000
Property Type Single Family Home
Sub Type Detached
Listing Status Sold
Purchase Type For Sale
Subdivision Wellington Hills
MLS Listing ID 1002770126
Sold Date 05/13/19
Style Colonial
Bedrooms 4
Full Baths 3
Half Baths 1
HOA Fees $8/ann
HOA Y/N Y
Originating Board TREND
Year Built 1985
Annual Tax Amount $4,730
Tax Year 2017
Lot Size 0.500 Acres
Acres 0.5
Lot Dimensions 136.10 x 160
Property Description
Don't miss this beautiful property ideally located in Hockessin! Situated on a gorgeous lot, this classic brick center hall colonial in the desirable community of Wellington Hills offers many unique amenities for today's discriminating buyers. Upon entering the elegant front entrance, you'll admire the spacious & bright living room and dining room, both with hardwood flooring and custom moldings. Continuing to the spacious updated kitchen, you'll love the granite countertops, tile backsplash, abundant cabinetry, and wonderful flow to the deck and outside living areas. The nearby family room features updated tile flooring, chair rail, wet bar, brick fireplace with wood burning insert, and wide windows & doors leading to a fabulous sunroom addition with cathedral ceilings and amazing views of the private fenced-in backyard. Also on the main level you'll find the laundry room and a bonus room that could be a great home office or playroom. Upstairs the master bedroom includes hardwood floors, ceiling fan, large walk-in closet, and a lovely updated full bath. Completing the upper level are three more nicely sized bedrooms with ceiling fans & ample closet space, and another nicely updated full bath. For even more living space, the full finished basement offers a huge recreation area with wet bar, separate room with closet that could be a bedroom, a full bath with stall shower, and doors to a spacious lower level screened in porch. This space could be an ideal in-law suite with it's separate entrance and access to the lovely private backyard. The exterior features of this home are equally impressive, including a fabulous shed/workshop addition at the end of the large flat driveway. Additional upgrades include Solar Panels for energy savings, New Roof(2009), New Pella Windows and Siding (2010), new front porch & walkway, and more. Current Home Shield Warranty is transferable to new owner. Red Clay schools and North Star elementary. Call today to make this special property your wonderful new home!
Location
State DE
County New Castle
Area Hockssn/Greenvl/Centrvl (30902)
Zoning NC21
Rooms
Other Rooms Living Room, Dining Room, Primary Bedroom, Bedroom 2, Bedroom 3, Kitchen, Family Room, Bedroom 1, In-Law/auPair/Suite, Laundry, Other, Attic
Basement Full, Fully Finished
Interior
Interior Features Ceiling Fan(s), Kitchen - Eat-In, Primary Bath(s), Stall Shower, Wet/Dry Bar
Hot Water Natural Gas
Heating Other
Cooling Central A/C
Flooring Tile/Brick, Wood
Fireplaces Number 1
Fireplaces Type Brick
Equipment Built-In Range, Dishwasher, Refrigerator
Fireplace Y
Window Features Bay/Bow,Replacement
Appliance Built-In Range, Dishwasher, Refrigerator
Heat Source Electric
Laundry Main Floor
Exterior
Exterior Feature Deck(s), Patio(s), Porch(es)
Parking Features Other
Garage Spaces 5.0
Fence Other
Utilities Available Cable TV
Water Access N
Roof Type Pitched,Shingle
Accessibility None
Porch Deck(s), Patio(s), Porch(es)
Attached Garage 2
Total Parking Spaces 5
Garage Y
Building
Lot Description Cul-de-sac, Level, Sloping
Story 2
Foundation Brick/Mortar
Sewer Public Sewer
Water Well
Architectural Style Colonial
Level or Stories 2
Additional Building Above Grade, Below Grade
Structure Type Cathedral Ceilings
New Construction N
Schools
Elementary Schools North Star
Middle Schools Dupont H
High Schools Dupont
School District Red Clay Consolidated
Others
Senior Community No
Tax ID 08-007.10-060
Ownership Fee Simple
SqFt Source Assessor
Security Features Security System
Acceptable Financing Conventional, VA
Listing Terms Conventional, VA
Financing Conventional,VA
Special Listing Condition Standard
Read Less
Want to know what your home might be worth? Contact us for a FREE valuation!

Our team is ready to help you sell your home for the highest possible price ASAP

Bought with Amanda M Vachris • Keller Williams Real Estate - West Chester

GET MORE INFORMATION





